2706 28 1/8 Street, Cedar Lake Twp, WI 54817
Local realty services provided by:Better Homes and Gardens Real Estate First Choice
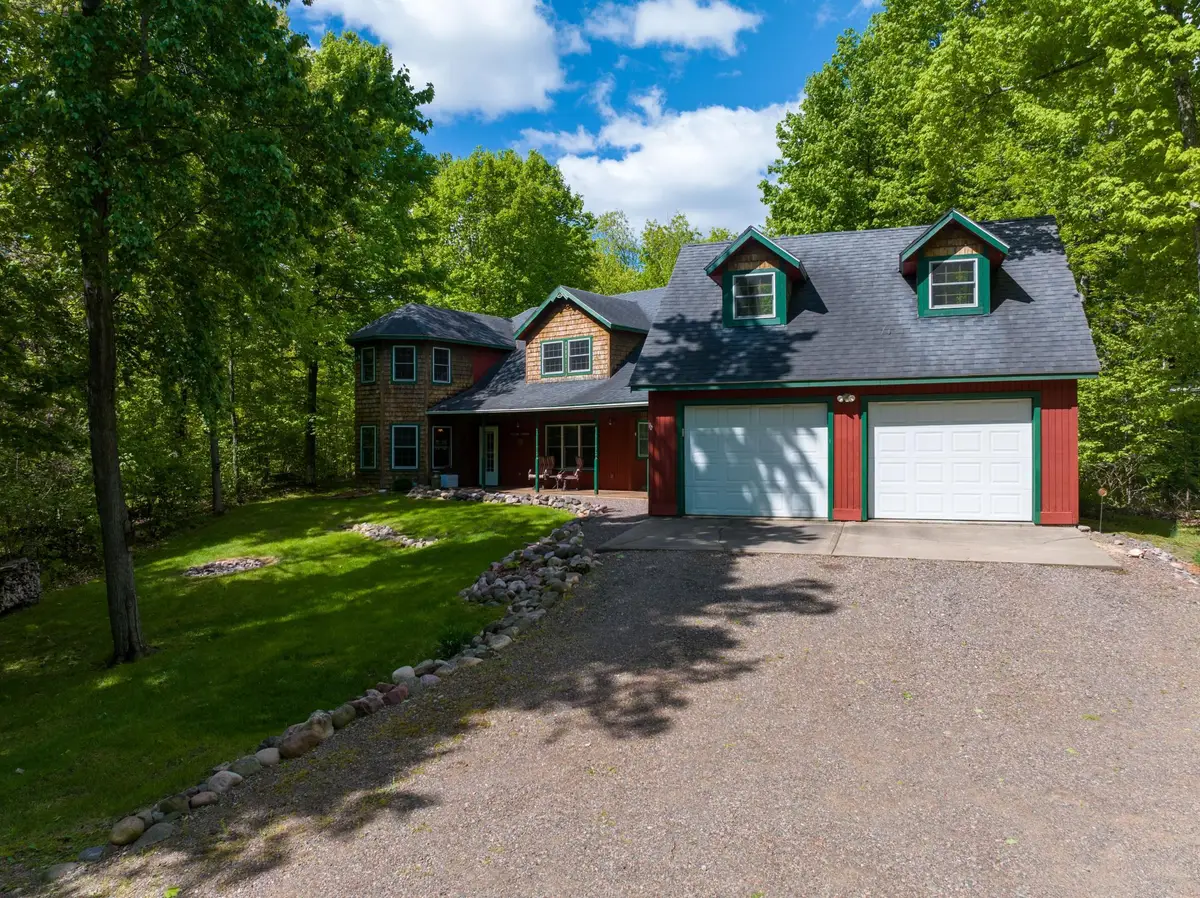
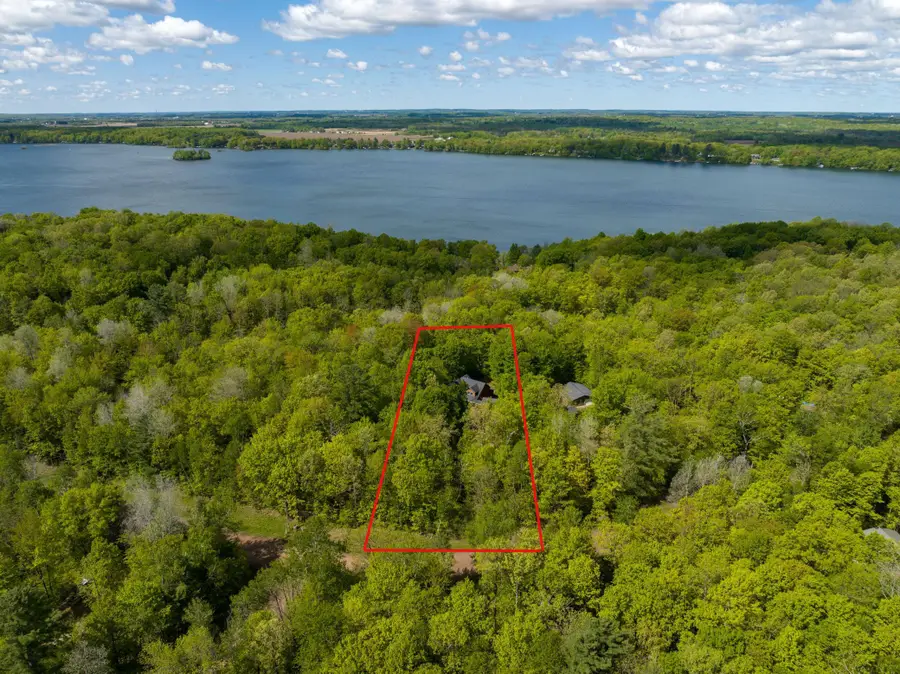
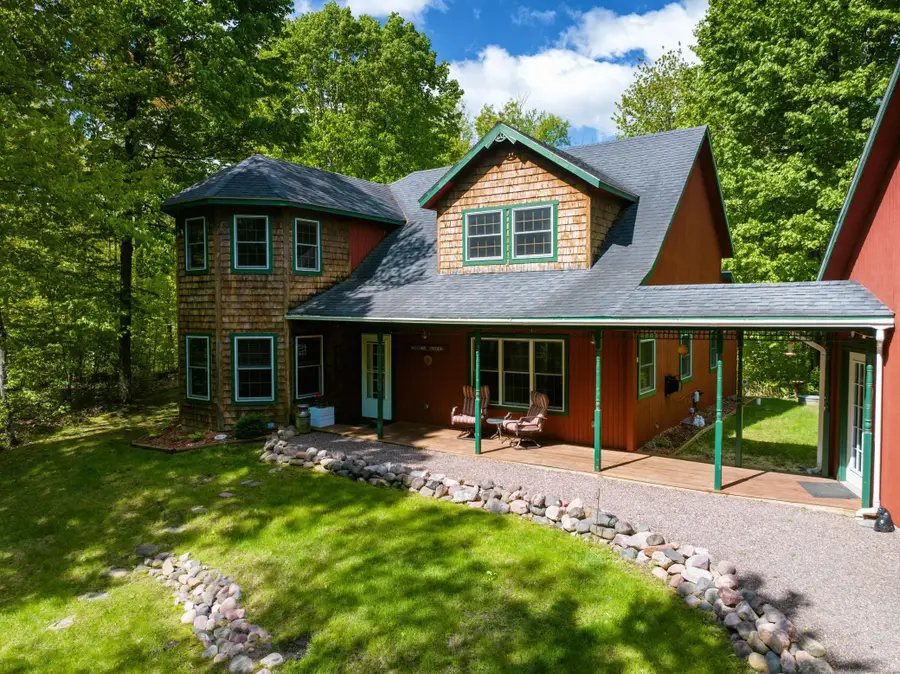
Listed by:donald a marker
Office:dane arthur real estate agency
MLS#:6726712
Source:NSMLS
Price summary
- Price:$319,900
- Price per sq. ft.:$169.8
About this home
Nestled among mature trees, this well-maintained 3 BR home offers a tranquil retreat down the road from Red Cedar Lake and only minutes from downtown Birchwood. Step inside to discover open-concept living spaces with vaulted ceilings, Amish-crafted wood trim, a cozy gas fireplace, and Pella windows. The loft area provides two additional bedrooms, ideal for guests or family. Relax and unwind on the covered front porch or entertain on the back patio—both perfect for enjoying warm summer breezes. A breezeway connects the home to a 2-car garage, which includes a bonus loft space for extra storage or sleeping quarters. A garden shed adds even more storage. Members of Loch Lomond Beach Club have access to amenities including a clubhouse, heated pool, splash pad, boat launch to Red Cedar Lake, & garbage drop-off site. Prime recreational area, near Tagalong Golf Course, where you can dine & enjoy live music, with snowmobile & ATV trails accessible right from your doorstep.
Contact an agent
Home facts
- Year built:2003
- Listing Id #:6726712
- Added:83 day(s) ago
- Updated:July 13, 2025 at 12:06 PM
Rooms and interior
- Bedrooms:3
- Total bathrooms:1
- Full bathrooms:1
- Living area:1,884 sq. ft.
Heating and cooling
- Heating:Baseboard, Fireplace(s)
Structure and exterior
- Year built:2003
- Building area:1,884 sq. ft.
- Lot area:0.79 Acres
Utilities
- Sewer:Tank with Drainage Field
Finances and disclosures
- Price:$319,900
- Price per sq. ft.:$169.8
- Tax amount:$1,863 (2024)
New listings near 2706 28 1/8 Street
 $17,000Active0.46 Acres
$17,000Active0.46 AcresLot 7 28 5/16 Avenue, Cedar Lake, WI 54817
MLS# 1592569Listed by: EXP REALTY LLC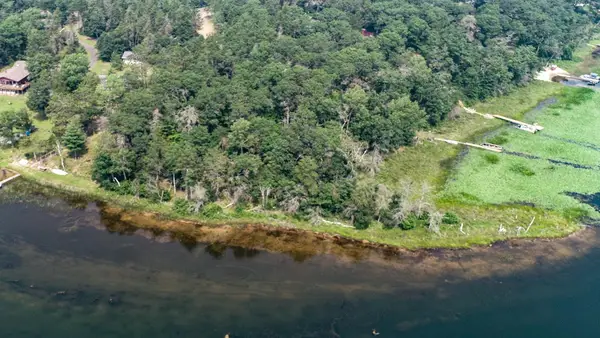 $149,900Active1.4 Acres
$149,900Active1.4 Acres0 North Point Drive, Minong, WI 54859
MLS# 6761220Listed by: LAKEWOODS REAL ESTATE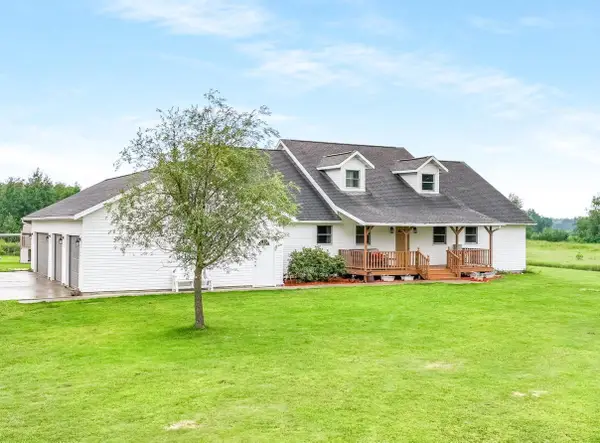 $524,900Pending3 beds 3 baths3,168 sq. ft.
$524,900Pending3 beds 3 baths3,168 sq. ft.2549 25th Avenue, Cedar Lake Twp, WI 54868
MLS# 6760124Listed by: ELITE REALTY GROUP, LLC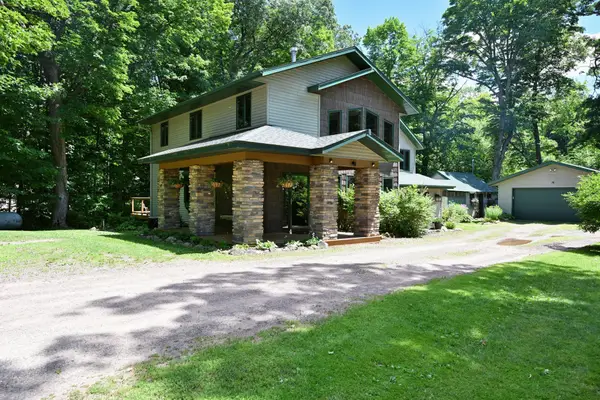 $1,199,900Active5 beds 6 baths4,274 sq. ft.
$1,199,900Active5 beds 6 baths4,274 sq. ft.2772 25th Avenue, Cedar Lake Twp, WI 54868
MLS# 6759789Listed by: DANE ARTHUR REAL ESTATE AGENCY $289,900Active2 beds 2 baths1,578 sq. ft.
$289,900Active2 beds 2 baths1,578 sq. ft.2856 29th Avenue #110, Birchwood, WI 54817
MLS# 6744096Listed by: NORTHERN PARADISE HOMES & REALTY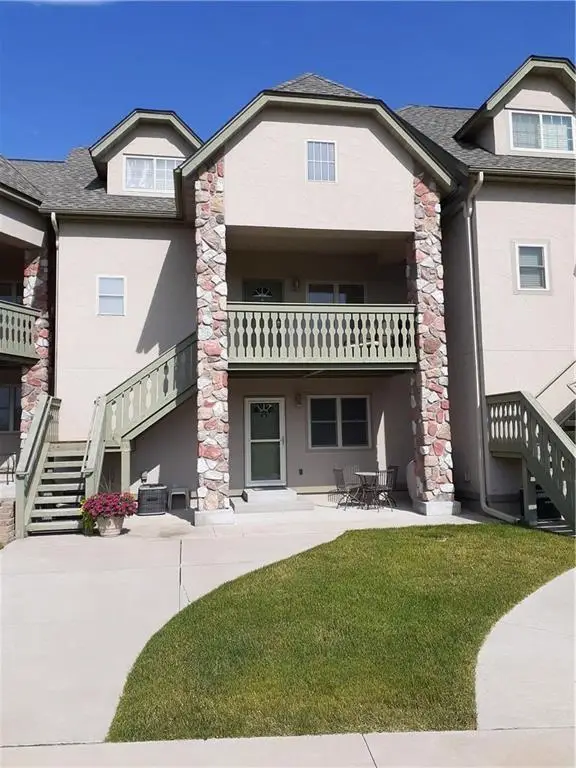 $289,900Active2 beds 2 baths1,578 sq. ft.
$289,900Active2 beds 2 baths1,578 sq. ft.2856 29th Avenue #110, Cedar Lake Twp, WI 54817
MLS# 6744096Listed by: NORTHERN PARADISE HOMES & REALTY $294,900Active2 beds 2 baths1,232 sq. ft.
$294,900Active2 beds 2 baths1,232 sq. ft.2855 28 11/16 STREET, Birchwood, WI 54817
MLS# 1921013Listed by: RE/MAX RESULTS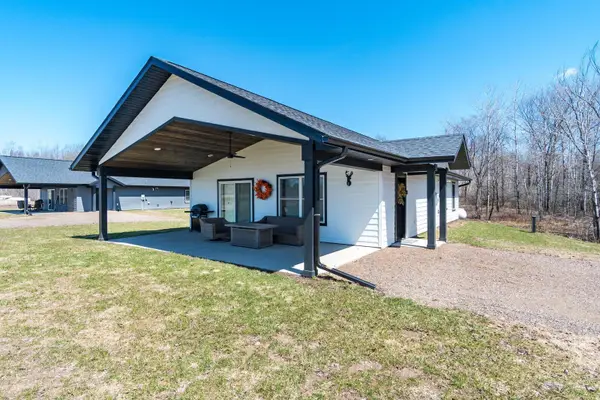 $294,900Active2 beds 2 baths1,232 sq. ft.
$294,900Active2 beds 2 baths1,232 sq. ft.2855 28 11/16 Street, Cedar Lake Twp, WI 54817
MLS# 6734044Listed by: RE/MAX RESULTS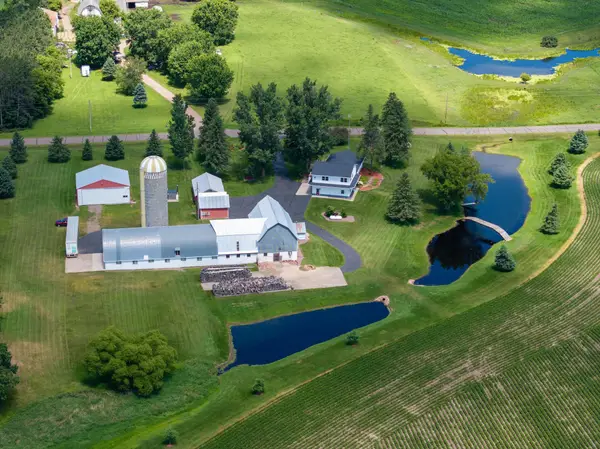 $649,900Active4 beds 3 baths3,488 sq. ft.
$649,900Active4 beds 3 baths3,488 sq. ft.2451 25th Avenue, Cedar Lake Twp, WI 54868
MLS# 6681215Listed by: DANE ARTHUR REAL ESTATE AGENCY
