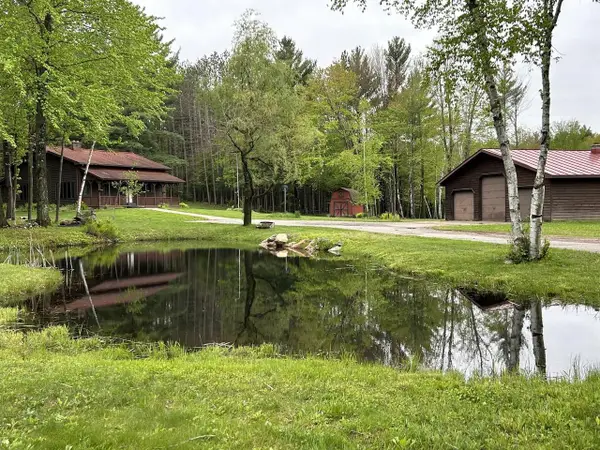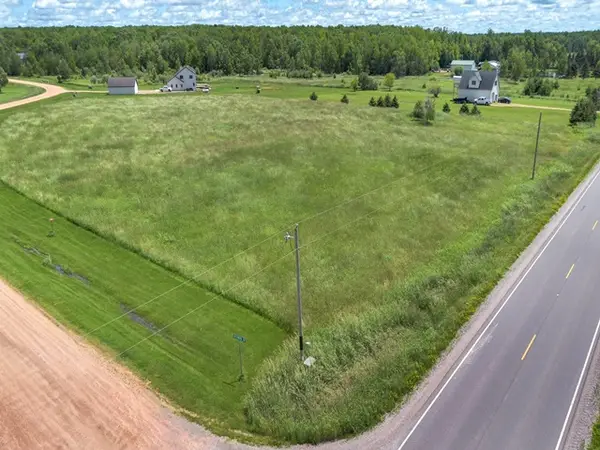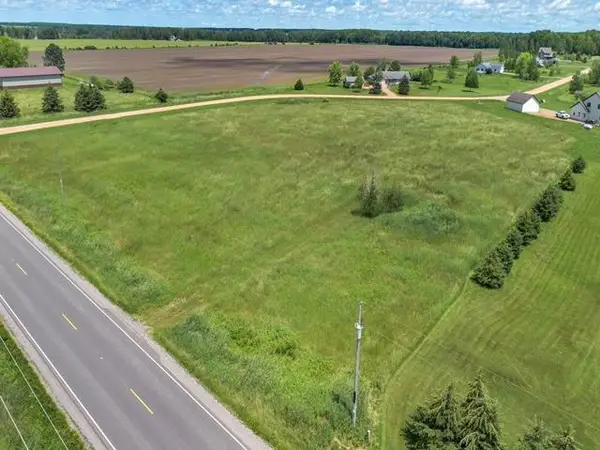W939 HIGHWAY 10, Chili, WI 54420
Local realty services provided by:Better Homes and Gardens Real Estate Star Homes
Listed by: ashley fredrick
Office: nexthome hub city
MLS#:22505252
Source:Metro MLS
W939 HIGHWAY 10,Chili, WI 54420
$350,000
- 3 Beds
- 3 Baths
- 1,848 sq. ft.
- Single family
- Active
Price summary
- Price:$350,000
- Price per sq. ft.:$189.39
About this home
Welcome to a rare find in the world of real estate! Situated on just under 4 acres, this beautifully remodeled 3 BR, 2.5 BA ranch home blends modern comfort with country charm. Updates include new windows, flooring throughout, and a completely reimagined kitchen featuring brand-new appliances, quartz countertops, custom cabinetry, and a large island perfect for meal prep and gatherings.The open layout flows seamlessly from the kitchen to the cozy dinette and den, where an electric fireplace with custom built ins adds warmth and charm. Sliding doors lead to the back deck overlooking a sprawling yard, the perfect spot to relax or entertain while taking in peaceful country views. The spaciousliving room features a gas fireplace, creating a welcoming retreat for cozy evenings at home.The primary suite now offers a brand-new private bathroom. The main floor also includes two guest rooms, an updated guest bath, and a new half-bath was added for convenience.Main-floor laundry makes everyday living easy, and the attached three-car garage provides ample storage and space for vehicles.T
Contact an agent
Home facts
- Year built:1968
- Listing ID #:22505252
- Added:100 day(s) ago
- Updated:February 12, 2026 at 03:27 PM
Rooms and interior
- Bedrooms:3
- Total bathrooms:3
- Full bathrooms:2
- Living area:1,848 sq. ft.
Heating and cooling
- Cooling:Central Air, Forced Air
- Heating:Forced Air, Natural Gas
Structure and exterior
- Roof:Metal
- Year built:1968
- Building area:1,848 sq. ft.
- Lot area:3.87 Acres
Schools
- High school:Marshfield
- Middle school:Marshfield
Utilities
- Water:Holding Tank, Well
- Sewer:Private Septic System
Finances and disclosures
- Price:$350,000
- Price per sq. ft.:$189.39
- Tax amount:$3,175 (2024)
New listings near W939 HIGHWAY 10
 $400,000Pending3 beds 1 baths1,872 sq. ft.
$400,000Pending3 beds 1 baths1,872 sq. ft.N3615 BADGER AVENUE, Chili, WI 54420
MLS# 22502079Listed by: RE/MAX AMERICAN DREAM $25,000Active1.56 Acres
$25,000Active1.56 AcresW839 ROSEWOOD DRIVE #Lot 4, Chili, WI 54420
MLS# 22402701Listed by: CENTURY 21 GOLD KEY $25,000Active1.62 Acres
$25,000Active1.62 AcresW887 ROSEWOOD DRIVE #Lot 1, Chili, WI 54420
MLS# 22402699Listed by: CENTURY 21 GOLD KEY $25,000Active1.62 Acres
$25,000Active1.62 AcresN7066 COUNTY ROAD Y #Lot 2, Chili, WI 54420
MLS# 22402700Listed by: CENTURY 21 GOLD KEY

