W2194 Maple Heights DRIVE, Chilton, WI 53014
Local realty services provided by:Better Homes and Gardens Real Estate Power Realty
Listed by:andrea neils
Office:shorewest realtors, inc.
MLS#:1935976
Source:Metro MLS
W2194 Maple Heights DRIVE,Chilton, WI 53014
$425,000
- 4 Beds
- 3 Baths
- 2,400 sq. ft.
- Single family
- Active
Price summary
- Price:$425,000
- Price per sq. ft.:$177.08
About this home
This 4BR, 2.5BA gem offers 2,400 sq ft of stylish living with soaring vaulted ceilings and an open floor plan perfect for entertaining! The main-level primary suite has dual closets and a private ensuite, plus a cozy den and half bath. Upstairs, find 3 oversized bedrooms and another full bath. Downstairs, the spacious basement is ready for your finishing touches--with a nearly complete bathroom and dual access from inside and the garage. Bonus: additional garage access door on the side and it sits on 2 parcels--extra space, extra potential, all included! Come make it yours!Property set up for estate sale taking place 9/25. Second parcel includes #4432 with sale. 3rd bath located downstairs is mostly complete, just needs a few finishes. Seller intends to sell property ''AS-IS''.
Contact an agent
Home facts
- Year built:1993
- Listing ID #:1935976
- Added:3 day(s) ago
- Updated:September 22, 2025 at 08:58 PM
Rooms and interior
- Bedrooms:4
- Total bathrooms:3
- Full bathrooms:2
- Living area:2,400 sq. ft.
Heating and cooling
- Cooling:Central Air, Forced Air
- Heating:Forced Air, Natural Gas
Structure and exterior
- Year built:1993
- Building area:2,400 sq. ft.
- Lot area:1.2 Acres
Schools
- High school:Chilton
- Middle school:Chilton
- Elementary school:Chilton
Utilities
- Water:Well
- Sewer:Private Septic System
Finances and disclosures
- Price:$425,000
- Price per sq. ft.:$177.08
- Tax amount:$5,409 (2024)
New listings near W2194 Maple Heights DRIVE
- New
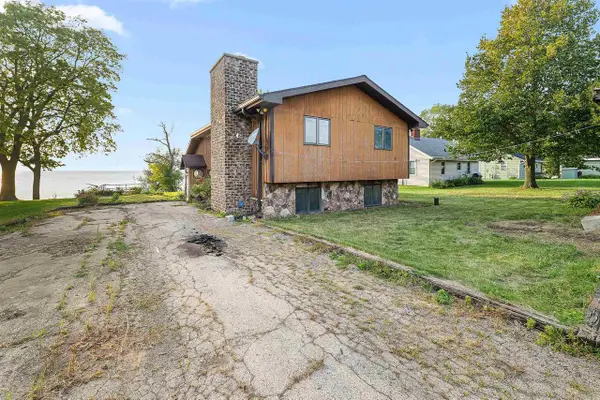 $250,000Active3 beds 2 baths1,608 sq. ft.
$250,000Active3 beds 2 baths1,608 sq. ft.N3535 KONSIN BEACH ROAD, Chilton, WI 53014
MLS# 50315416Listed by: ADASHUN JONES, INC. - New
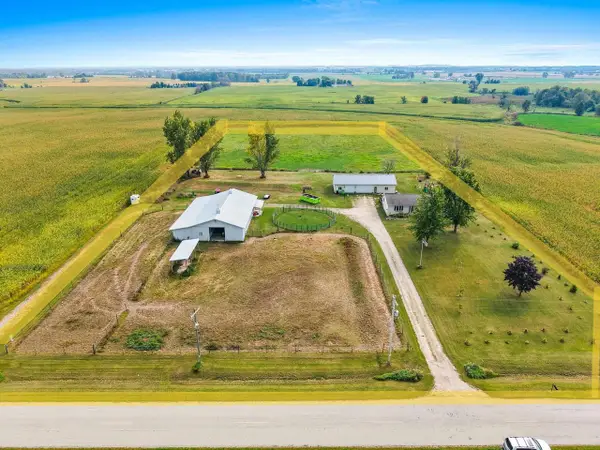 $489,900Active3 beds 2 baths1,924 sq. ft.
$489,900Active3 beds 2 baths1,924 sq. ft.W1641 ORTLEPP ROAD, Chilton, WI 53014
MLS# 50315420Listed by: SCHENK REALTY, LLC 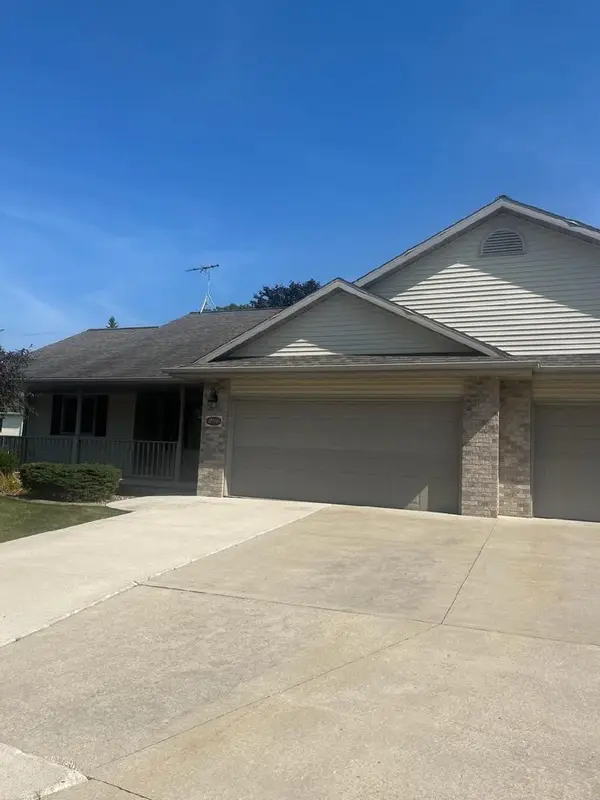 $229,900Pending2 beds 2 baths1,190 sq. ft.
$229,900Pending2 beds 2 baths1,190 sq. ft.200 GOOD AVENUE, Chilton, WI 53014
MLS# 50315339Listed by: THIEL REAL ESTATE- New
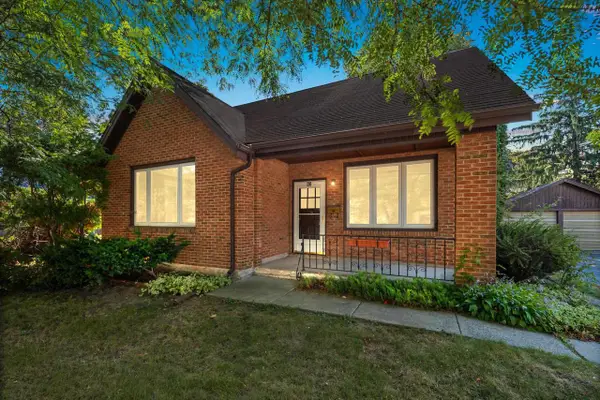 $249,900Active3 beds 2 baths1,646 sq. ft.
$249,900Active3 beds 2 baths1,646 sq. ft.43 LEHNER STREET, Chilton, WI 53014
MLS# 50315272Listed by: COLDWELL BANKER REAL ESTATE GROUP - New
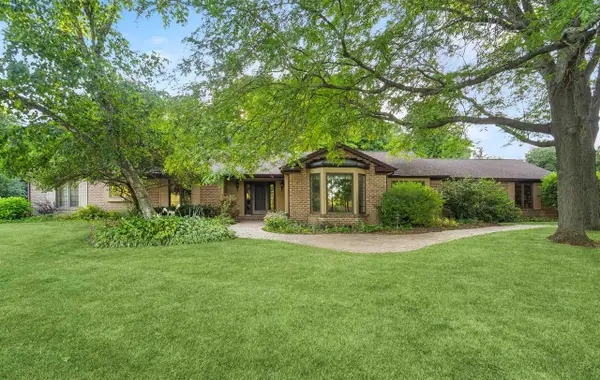 $430,000Active3 beds 3 baths3,822 sq. ft.
$430,000Active3 beds 3 baths3,822 sq. ft.W2155 MAPLE HEIGHTS DRIVE, Chilton, WI 53014
MLS# 50315276Listed by: THIEL REAL ESTATE 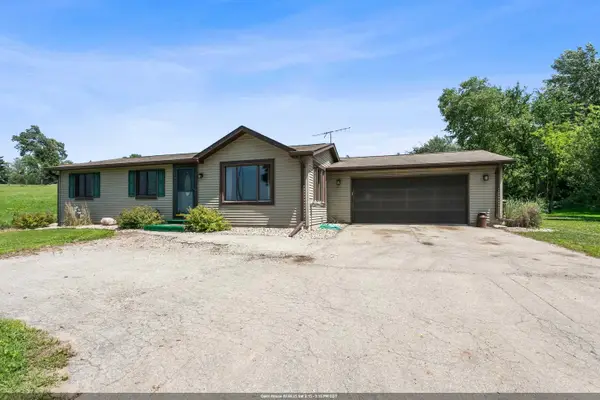 $299,900Active2 beds 1 baths1,008 sq. ft.
$299,900Active2 beds 1 baths1,008 sq. ft.N4354 HWY 55, Chilton, WI 53014
MLS# 50314388Listed by: COLDWELL BANKER REAL ESTATE GROUP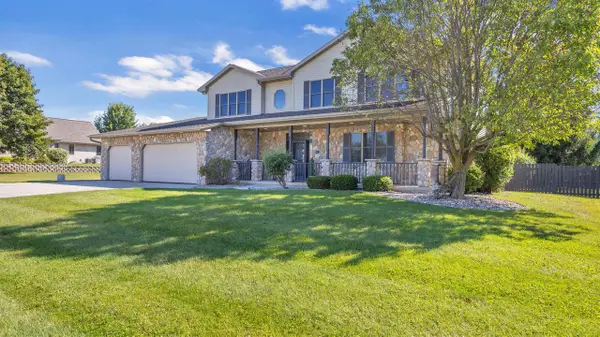 $699,000Active4 beds 4 baths4,304 sq. ft.
$699,000Active4 beds 4 baths4,304 sq. ft.242 KIESNER DRIVE, Chilton, WI 53014
MLS# 50314101Listed by: ROBERTS HOMES AND REAL ESTATE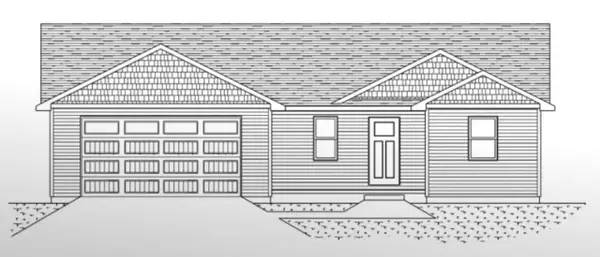 $299,900Active3 beds 2 baths1,328 sq. ft.
$299,900Active3 beds 2 baths1,328 sq. ft.1103 BONNY LANE, Chilton, WI 53014
MLS# 50314029Listed by: SCORE REALTY GROUP, LLC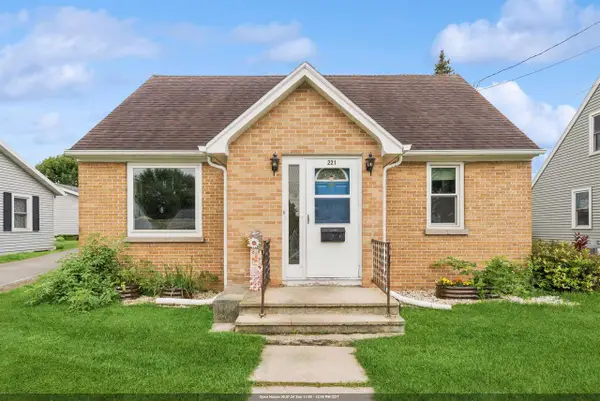 $184,900Active4 beds 1 baths1,272 sq. ft.
$184,900Active4 beds 1 baths1,272 sq. ft.221 E BROOKLYN STREET, Chilton, WI 53014
MLS# 50313880Listed by: CENTURY 21 AFFILIATED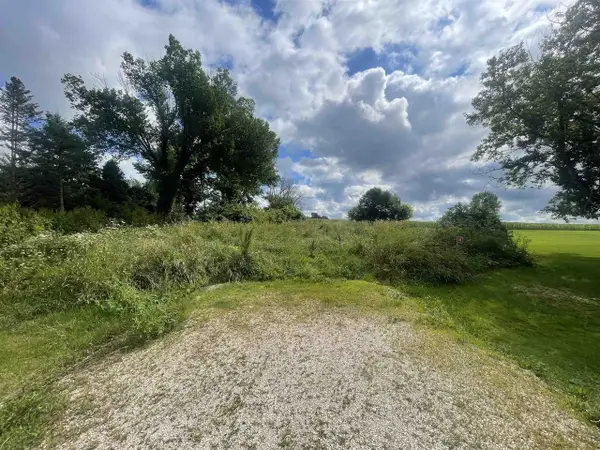 $55,000Active0.5 Acres
$55,000Active0.5 Acres848 PARAMOUNT DRIVE, Chilton, WI 53014
MLS# 50313825Listed by: FIRST WEBER, INC.
