1273 Parkland Drive, Chippewa Falls, WI 54729
Local realty services provided by:Better Homes and Gardens Real Estate First Choice
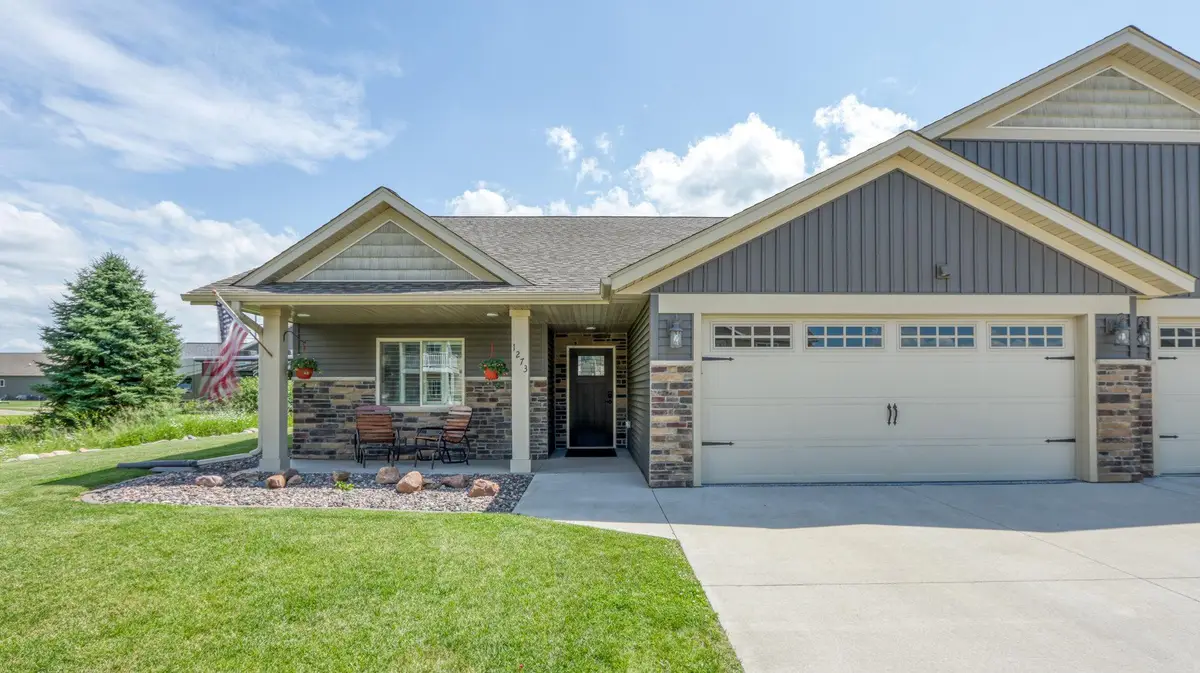
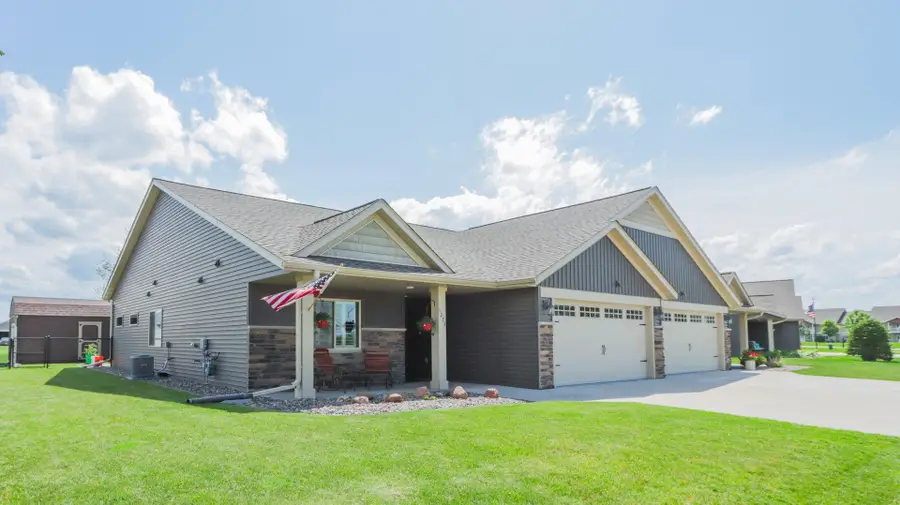
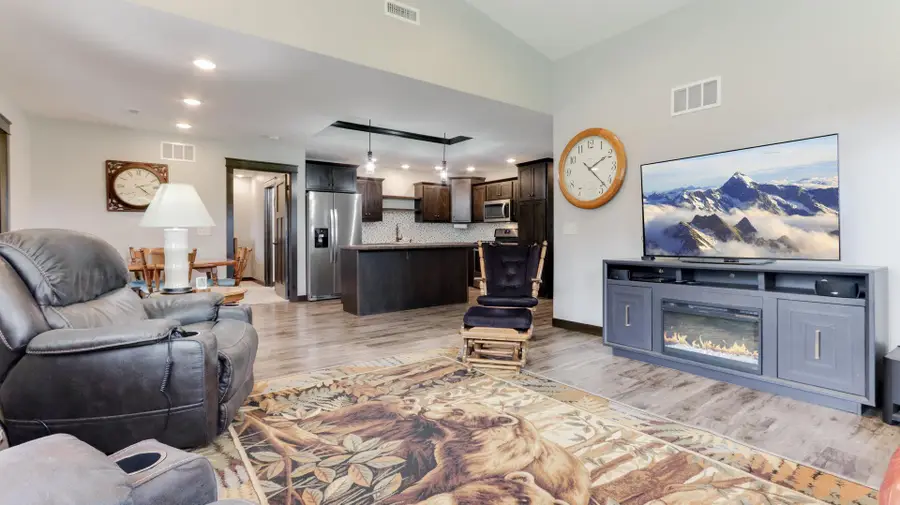
1273 Parkland Drive,Chippewa Falls, WI 54729
$374,900
- 3 Beds
- 2 Baths
- 1,687 sq. ft.
- Single family
- Pending
Listed by:mary f rufledt
Office:elite realty group, llc.
MLS#:6744407
Source:NSMLS
Price summary
- Price:$374,900
- Price per sq. ft.:$222.23
About this home
Step into effortless living with this beautifully enhanced, newer twin home where every detail has been thoughtfully upgraded by the current owners. Enjoy the fenced backyard, complete with a storage shed and a retractable Sunbeam awning. Inside, you'll find a bright, open-concept layout featuring vaulted ceilings in the living room, flowing seamlessly into the kitchen and dining areas. The garage is fully finished with an epoxy floor, offering both functionality and flair. The home also includes upgraded shower doors in both bathrooms, dual sinks and a spacious walk-in closet in the primary suite, finished landscaping for low-maintenance outdoor beauty, and an extra cabinet in the laundry room for added storage. Located just minutes from Lake Wissota, biking and walking trails, schools, and shopping—this home offers both convenience and comfort. Some furnishings are available and may be included in the sale. Don’t miss the opportunity to enjoy easy living at its finest!
Contact an agent
Home facts
- Year built:2020
- Listing Id #:6744407
- Added:51 day(s) ago
- Updated:July 13, 2025 at 08:01 AM
Rooms and interior
- Bedrooms:3
- Total bathrooms:2
- Full bathrooms:2
- Living area:1,687 sq. ft.
Heating and cooling
- Cooling:Central Air
- Heating:Forced Air
Structure and exterior
- Roof:Age 8 Years or Less
- Year built:2020
- Building area:1,687 sq. ft.
- Lot area:0.13 Acres
Utilities
- Water:City Water - Connected
- Sewer:City Sewer - Connected
Finances and disclosures
- Price:$374,900
- Price per sq. ft.:$222.23
- Tax amount:$4,591 (2024)
New listings near 1273 Parkland Drive
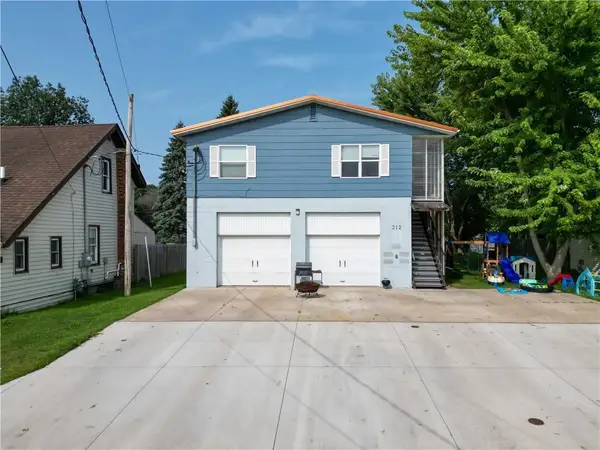 $449,900Active-- beds -- baths2,799 sq. ft.
$449,900Active-- beds -- baths2,799 sq. ft.312 Howard Street #1-4, Chippewa Falls, WI 54729
MLS# 1594441Listed by: C21 AFFILIATED $338,500Active3 beds 1 baths1,326 sq. ft.
$338,500Active3 beds 1 baths1,326 sq. ft.13058 40th Avenue, Chippewa Falls, WI 54729
MLS# 6764389Listed by: WOODS & WATER REALTY INC.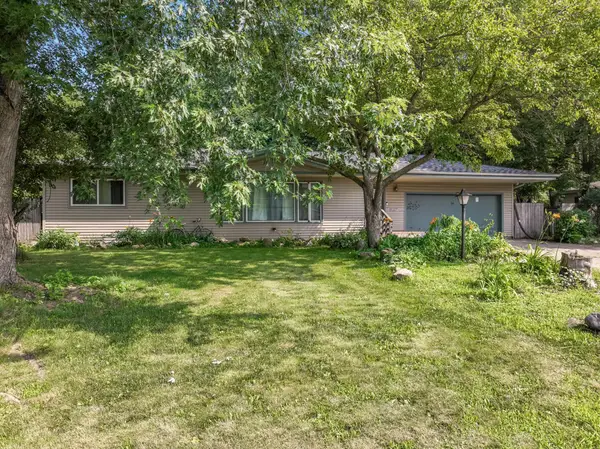 $330,000Active4 beds 2 baths2,510 sq. ft.
$330,000Active4 beds 2 baths2,510 sq. ft.206 7th Avenue, Chippewa Falls, WI 54729
MLS# 6761651Listed by: WESTCONSIN REALTY LLC $225,000Pending3 beds 2 baths1,400 sq. ft.
$225,000Pending3 beds 2 baths1,400 sq. ft.19534 82nd Avenue, Chippewa Falls, WI 54729
MLS# 6757627Listed by: ELITE REALTY GROUP, LLC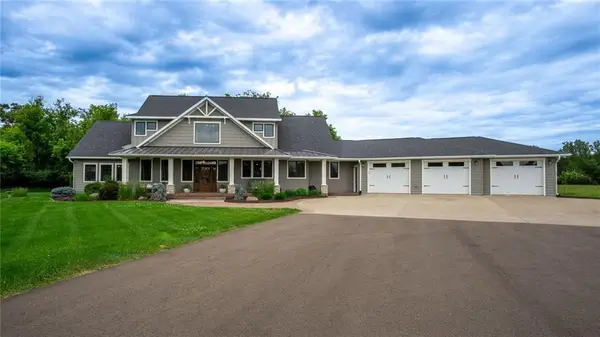 $1,399,900Pending4 beds 5 baths3,421 sq. ft.
$1,399,900Pending4 beds 5 baths3,421 sq. ft.18660 70th Avenue, Chippewa Falls, WI 54729
MLS# 1592868Listed by: C21 AFFILIATED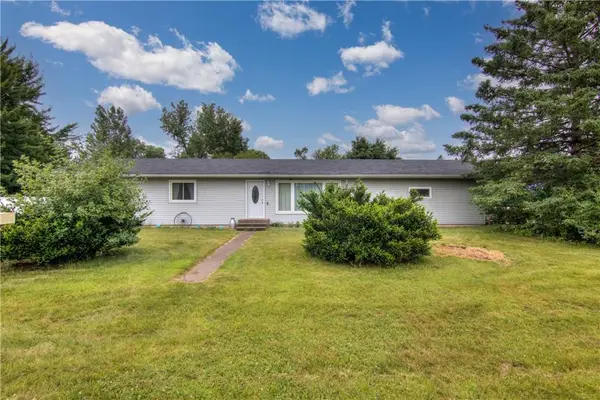 $279,900Pending3 beds 1 baths1,400 sq. ft.
$279,900Pending3 beds 1 baths1,400 sq. ft.13384 41st Avenue, Chippewa Falls, WI 54729
MLS# 1593563Listed by: C21 AFFILIATED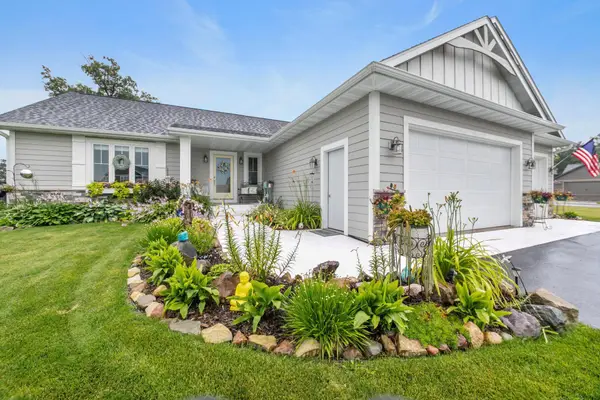 $540,000Active4 beds 4 baths2,758 sq. ft.
$540,000Active4 beds 4 baths2,758 sq. ft.404 Westwood Drive, River Falls, WI 54022
MLS# 6756644Listed by: HOMEAVENUE INC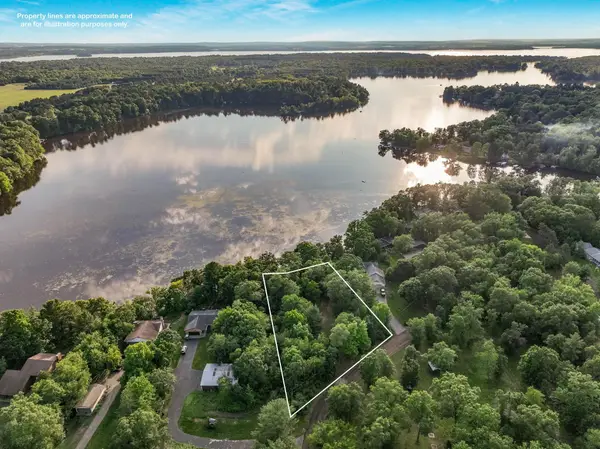 $499,000Active1.09 Acres
$499,000Active1.09 AcresXXX 73rd Avenue, Chippewa Falls, WI 54729
MLS# 6755323Listed by: RE/MAX RESULTS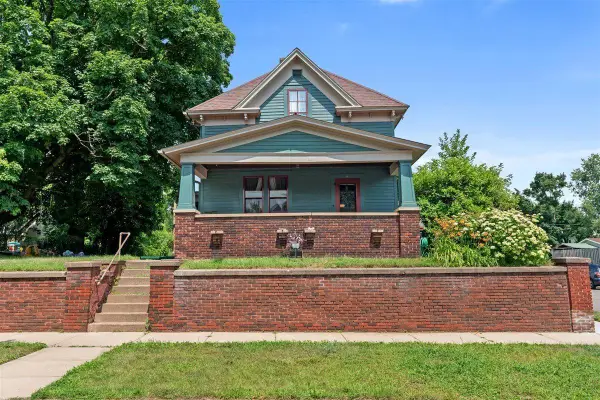 $325,000Active5 beds 2 baths2,224 sq. ft.
$325,000Active5 beds 2 baths2,224 sq. ft.3 N Rural Street, Chippewa Falls, WI 54729
MLS# 6748792Listed by: KELLER WILLIAMS REALTY DIVERSIFIED $134,900Pending4 beds 1 baths1,450 sq. ft.
$134,900Pending4 beds 1 baths1,450 sq. ft.210 E Willow Street, Chippewa Falls, WI 54729
MLS# 2003728Listed by: VIP REALTY
