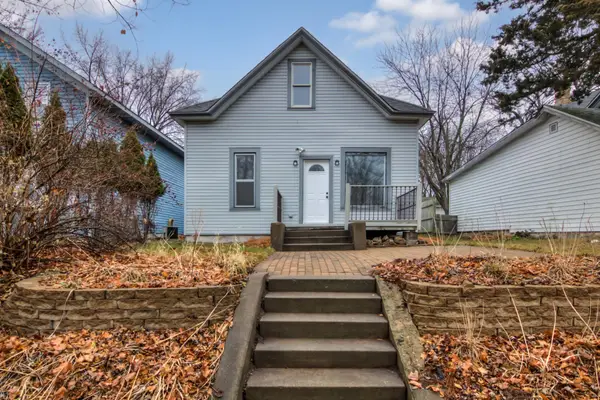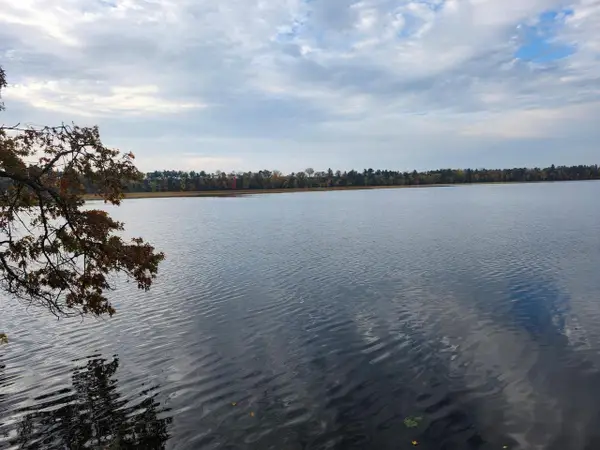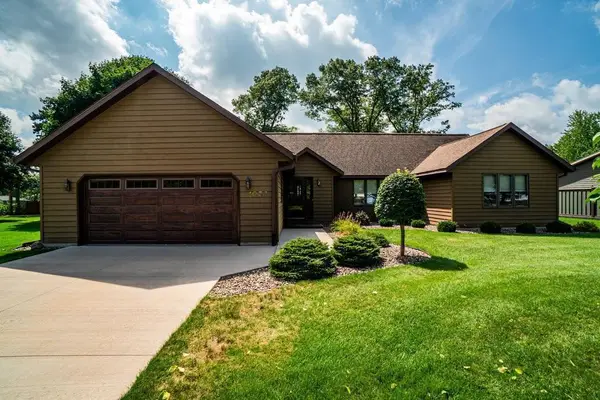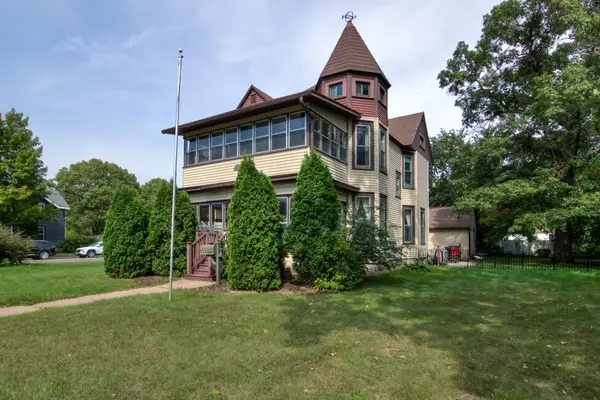811 Dover Street, Chippewa Falls, WI 54729
Local realty services provided by:Better Homes and Gardens Real Estate Advantage One
811 Dover Street,Chippewa Falls, WI 54729
$369,900
- 3 Beds
- 3 Baths
- - sq. ft.
- Single family
- Sold
Listed by: jennifer a. schafer
Office: woods & water realty inc.
MLS#:6807389
Source:NSMLS
Sorry, we are unable to map this address
Price summary
- Price:$369,900
About this home
Full of character and timeless charm, this Wis. home showcases original woodwork, built-ins, and thoughtful updates throughout. Sunlight fills each room, highlighting the craftsmanship and warmth that define this property. The updated kitchen with walk-in Butler’s pantry and new cabinetry (2020) creates a baker’s and chef’s dream. A spacious main-floor primary bedroom complements multiple living areas—living room, family room, dining space, and a versatile bonus room. The upper level offers a cozy loft, two bedrooms, and a full bath. The lower level includes laundry, a 22x12 heated workshop (baseboard), ample storage, and room to make your own. Enjoy the fenced backyard with brick patio, deck, firepit and beautiful perennials—perfect for relaxing or entertaining. Located in a great neighborhood close to downtown, parks, and walking areas. Gutters 2024, Aprilaire 2025, Driveway 2018 Pre-Inspected for peace of mind Schedule your private showing today!
Contact an agent
Home facts
- Year built:1923
- Listing ID #:6807389
- Added:42 day(s) ago
- Updated:December 03, 2025 at 05:43 AM
Rooms and interior
- Bedrooms:3
- Total bathrooms:3
- Full bathrooms:2
- Half bathrooms:1
Heating and cooling
- Cooling:Central Air, Wall Unit(s)
- Heating:Baseboard, Forced Air
Structure and exterior
- Year built:1923
Utilities
- Water:City Water - Connected
- Sewer:City Sewer - Connected
Finances and disclosures
- Price:$369,900
- Tax amount:$4,336 (2024)
New listings near 811 Dover Street
- New
 $198,500Active3 beds 2 baths1,639 sq. ft.
$198,500Active3 beds 2 baths1,639 sq. ft.405 N State Street, Chippewa Falls, WI 54729
MLS# 6822163Listed by: CENTURY 21 AFFILIATED*  $524,900Active3 beds 4 baths3,124 sq. ft.
$524,900Active3 beds 4 baths3,124 sq. ft.5662 166th Street, Chippewa Falls, WI 54729
MLS# 1597128Listed by: C21 AFFILIATED $475,000Active1.09 Acres
$475,000Active1.09 AcresXXX 73rd Avenue, Chippewa Falls, WI 54729
MLS# 6817136Listed by: RE/MAX RESULTS $399,900Active0.77 Acres
$399,900Active0.77 Acres18033 120TH AVENUE, Chippewa Falls, WI 54729
MLS# 22504988Listed by: KPR BROKERS, LLC $375,000Active3 beds 2 baths1,914 sq. ft.
$375,000Active3 beds 2 baths1,914 sq. ft.1035 W Elm Street, Chippewa Falls, WI 54729
MLS# 6804445Listed by: WOODS & WATER REALTY INC. $200,000Active3 beds 1 baths1,522 sq. ft.
$200,000Active3 beds 1 baths1,522 sq. ft.205 E Greenville Street, Chippewa Falls, WI 54729
MLS# 6792323Listed by: COLDWELL BANKER REALTY $280,000Active3 beds 2 baths2,066 sq. ft.
$280,000Active3 beds 2 baths2,066 sq. ft.324 Coleman Street, Chippewa Falls, WI 54729
MLS# 6789151Listed by: RASSBACH REALTY LLC $398,800Active3 beds 2 baths1,647 sq. ft.
$398,800Active3 beds 2 baths1,647 sq. ft.2419 116th Street, Chippewa Falls, WI 54729
MLS# 1595072Listed by: C21 AFFILIATED $534,900Active5 beds 3 baths3,200 sq. ft.
$534,900Active5 beds 3 baths3,200 sq. ft.14075 42nd Avenue, Chippewa Falls, WI 54729
MLS# 1594210Listed by: C21 AFFILIATED $318,000Active3 beds 1 baths1,326 sq. ft.
$318,000Active3 beds 1 baths1,326 sq. ft.13058 40th Avenue, Chippewa Falls, WI 54729
MLS# 6764389Listed by: WOODS & WATER REALTY INC.
