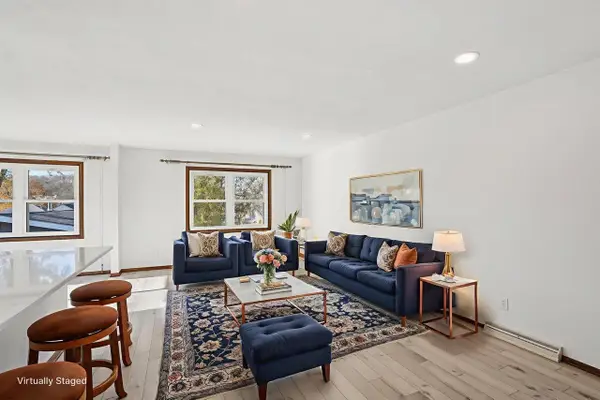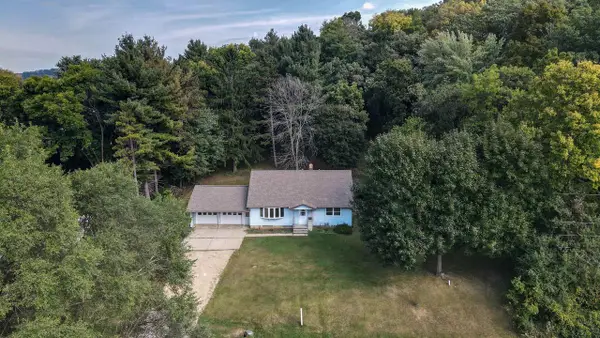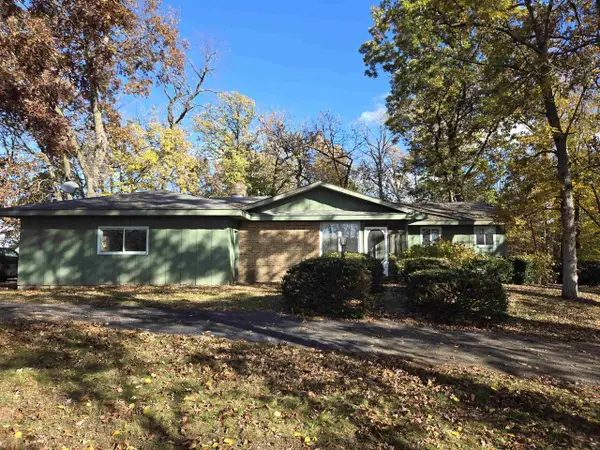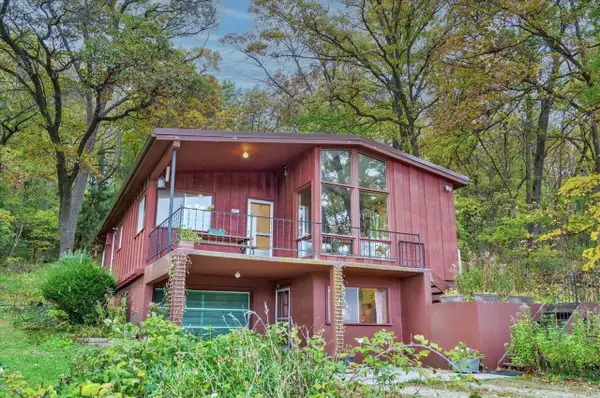1806 Ludden Drive, Cross Plains, WI 53528
Local realty services provided by:Better Homes and Gardens Real Estate Special Properties
Listed by: richard roberts
Office: century 21 affiliated roessler
MLS#:2010406
Source:WI_WIREX_SCW
Price summary
- Price:$565,000
- Price per sq. ft.:$233.09
About this home
Pride of ownership all over this home! From the time you walk in you will see for yourself. Home features good sized Foyer that opens to Living Room. Very workable Kitchen with Stone Counters, Maple Cabinets and Island. Big Main Level Primary Bedroom with Tile shower/bath and large closet. 2nd story features 2 good sized bedrooms, one with direct access to bath, another large walk-in closet with extra space. Bonus 7x11 Craft/Play Room plus 5x22 area for storage. Huge LL is unfinished and ready for living area expansion. 3-1/2 stall, Finished, Heated Garage is to die for. Painted, Coated Floor and Gladiator wall hanging panels. Paver patio front entrance and large composite Deck in back. Large Corner lot with mature trees next to public area with playground equipment.
Contact an agent
Home facts
- Year built:1989
- Listing ID #:2010406
- Added:46 day(s) ago
- Updated:November 15, 2025 at 05:21 PM
Rooms and interior
- Bedrooms:3
- Total bathrooms:3
- Full bathrooms:3
- Living area:2,424 sq. ft.
Heating and cooling
- Cooling:Central Air, Forced Air
- Heating:Forced Air, Natural Gas
Structure and exterior
- Year built:1989
- Building area:2,424 sq. ft.
- Lot area:0.36 Acres
Schools
- High school:Middleton
- Middle school:Glacier Creek
- Elementary school:Park
Utilities
- Water:Municipal Water
- Sewer:Municipal Sewer
Finances and disclosures
- Price:$565,000
- Price per sq. ft.:$233.09
- Tax amount:$7,546 (2024)
New listings near 1806 Ludden Drive
- New
 $519,900Active4 beds 2 baths2,019 sq. ft.
$519,900Active4 beds 2 baths2,019 sq. ft.2401 Eulalia Street, Cross Plains, WI 53528
MLS# 2012503Listed by: FIRST WEBER INC  $874,900Pending4 beds 4 baths3,481 sq. ft.
$874,900Pending4 beds 4 baths3,481 sq. ft.4565 White Oak Circle, Cross Plains, WI 53528
MLS# 2012142Listed by: FIRST WEBER INC $374,900Active4 beds 2 baths1,740 sq. ft.
$374,900Active4 beds 2 baths1,740 sq. ft.1803 Main Street, Cross Plains, WI 53528
MLS# 2012133Listed by: CENTURY 21 AFFILIATED ROESSLER $369,900Active4 beds 2 baths1,785 sq. ft.
$369,900Active4 beds 2 baths1,785 sq. ft.3317 Airport Road, Cross Plains, WI 53528
MLS# 2011883Listed by: CENTURY 21 AFFILIATED $549,900Active3 beds 2 baths1,857 sq. ft.
$549,900Active3 beds 2 baths1,857 sq. ft.5596 Enchanted Valley Road, Cross Plains, WI 53528
MLS# 2011726Listed by: ASSIST 2 SELL HOMES 4 YOU REALTY $549,900Active5 Acres
$549,900Active5 Acres5596 Enchanted Valley Road, Cross Plains, WI 53528
MLS# 2011730Listed by: ASSIST 2 SELL HOMES 4 YOU REALTY $450,000Active4 beds 4 baths3,500 sq. ft.
$450,000Active4 beds 4 baths3,500 sq. ft.2403 Martin Street, Cross Plains, WI 53528
MLS# 2011488Listed by: RESTAINO & ASSOCIATES $609,900Active3 beds 2 baths1,864 sq. ft.
$609,900Active3 beds 2 baths1,864 sq. ft.1417 Ridgetrail Drive, Cross Plains, WI 53528
MLS# 2011369Listed by: BRAD BRET REAL ESTATE LLC $450,000Active3 beds 2 baths1,797 sq. ft.
$450,000Active3 beds 2 baths1,797 sq. ft.4471 Rocky Dell Road, Cross Plains, WI 53528
MLS# 2011353Listed by: REALTY EXECUTIVES COOPER SPRANSY $339,900Active3 beds 2 baths2,124 sq. ft.
$339,900Active3 beds 2 baths2,124 sq. ft.2035 Continental Lane, Cross Plains, WI 53528
MLS# 2011148Listed by: HOME CONNECTION REALTY
