7022 Laufenberg Boulevard, Cross Plains, WI 53528
Local realty services provided by:Better Homes and Gardens Real Estate Star Homes
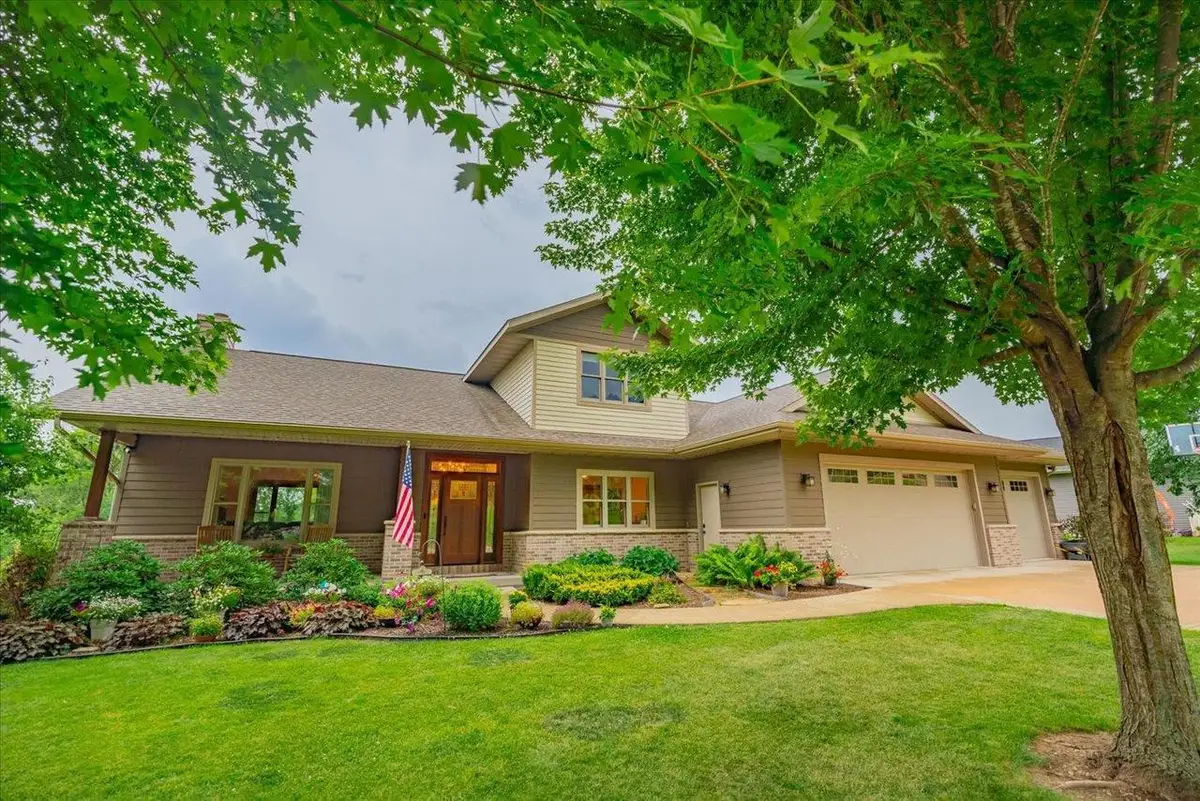
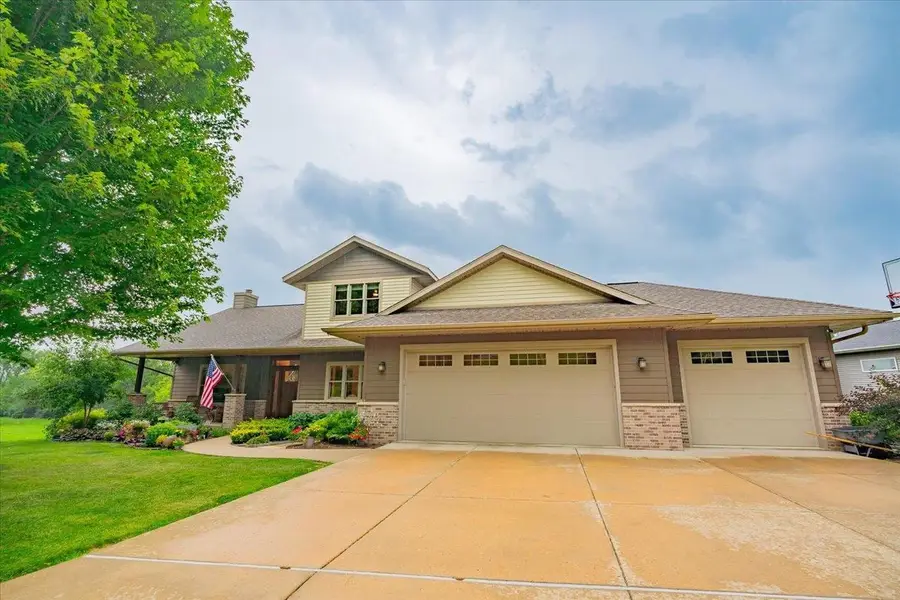
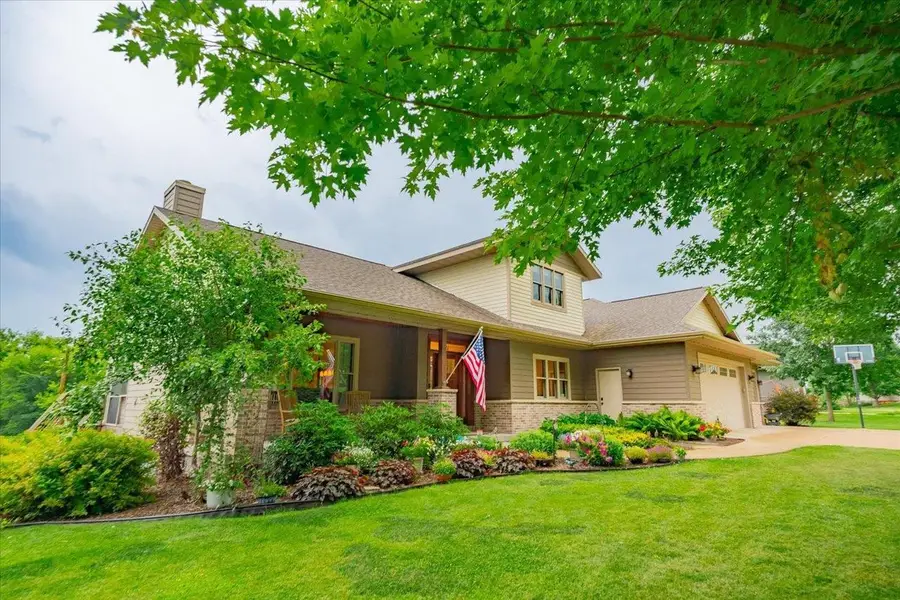
Listed by:trent estabrook
Office:pinnacle real estate group llc.
MLS#:2003371
Source:Metro MLS
7022 Laufenberg Boulevard,Cross Plains, WI 53528
$735,000
- 3 Beds
- 3 Baths
- 2,462 sq. ft.
- Single family
- Pending
Price summary
- Price:$735,000
- Price per sq. ft.:$298.54
About this home
Stunning Craftsman Home w/Premium Features & Scenic Views! Welcome to this beautifully designed 3-bedroom, 2.5-bath Craftsman-style home nestled in a serene setting w/sweeping views of a protected conservancy & tranquil creek. This home offers exceptional living spaces, including a luxurious main-level master suite complete w/a spa-inspired bath & walk-in closet. Enjoy entertaining in the chef?s kitchen featuring high-end Wolf & Sub-Zero appliances, custom cabinetry, & a spacious layout that opens to the living, home office & dining area. Step outside to the screened-in porch w/ a built-in grill. Additional highlights include a 3-car garage w/ direct access to an unfinished basement that offers ample potential for a future living room, bedroom, & third full bath. A truly impressive home!
Contact an agent
Home facts
- Year built:2007
- Listing Id #:2003371
- Added:43 day(s) ago
- Updated:August 14, 2025 at 03:22 PM
Rooms and interior
- Bedrooms:3
- Total bathrooms:3
- Full bathrooms:2
- Living area:2,462 sq. ft.
Heating and cooling
- Cooling:Central Air, Forced Air
- Heating:Forced Air, IN-Floor Heat, Natural Gas
Structure and exterior
- Year built:2007
- Building area:2,462 sq. ft.
- Lot area:0.5 Acres
Schools
- High school:Middleton
- Middle school:Glacier Creek
- Elementary school:Elm Lawn
Utilities
- Water:Municipal Water
- Sewer:Municipal Sewer
Finances and disclosures
- Price:$735,000
- Price per sq. ft.:$298.54
- Tax amount:$8,593 (2024)
New listings near 7022 Laufenberg Boulevard
- New
 $900,000Active4 beds 5 baths3,684 sq. ft.
$900,000Active4 beds 5 baths3,684 sq. ft.4435 Gils Way, Cross Plains, WI 53528
MLS# 2006503Listed by: COMPASS REAL ESTATE WISCONSIN - New
 $529,000Active3 beds 3 baths2,394 sq. ft.
$529,000Active3 beds 3 baths2,394 sq. ft.3091 Creek Side Way, Cross Plains, WI 53528
MLS# 2006336Listed by: RE/MAX PREFERRED - New
 $1,999,000Active3 beds 3 baths4,083 sq. ft.
$1,999,000Active3 beds 3 baths4,083 sq. ft.4274 County Road P, Cross Plains, WI 53528
MLS# 2006361Listed by: RESTAINO & ASSOCIATES - Open Sun, 11am to 1pmNew
 $650,000Active4 beds 3 baths3,717 sq. ft.
$650,000Active4 beds 3 baths3,717 sq. ft.1896 Lewis Street, Cross Plains, WI 53528
MLS# 2006366Listed by: CENTURY 21 AFFILIATED ROESSLER  $535,000Active4 beds 3 baths2,664 sq. ft.
$535,000Active4 beds 3 baths2,664 sq. ft.2007 Sylvia Pine Way, Cross Plains, WI 53528
MLS# 2005352Listed by: PINNACLE REAL ESTATE GROUP LLC $550,000Pending4 beds 3 baths2,564 sq. ft.
$550,000Pending4 beds 3 baths2,564 sq. ft.3141 Bollenbeck Street, Cross Plains, WI 53528
MLS# 2005035Listed by: KELLER WILLIAMS LAKE COUNTRY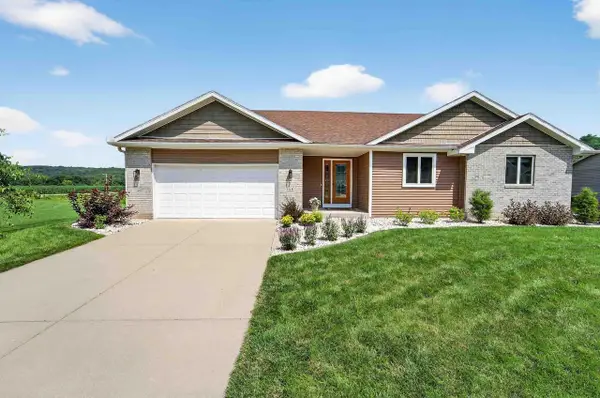 $539,900Pending3 beds 3 baths2,812 sq. ft.
$539,900Pending3 beds 3 baths2,812 sq. ft.1120 Gils Way, Cross Plains, WI 53528
MLS# 2004931Listed by: MHB REAL ESTATE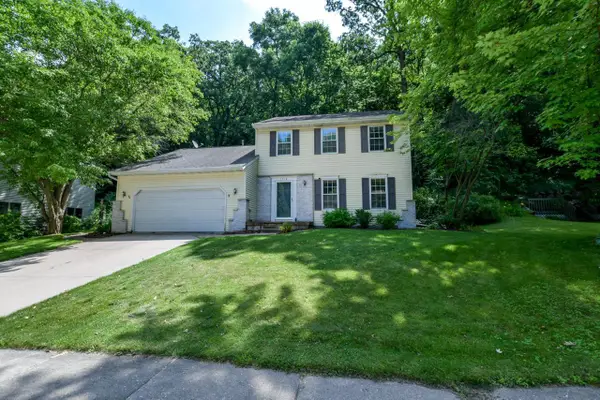 $445,900Active3 beds 3 baths1,835 sq. ft.
$445,900Active3 beds 3 baths1,835 sq. ft.1718 Ludden Drive, Cross Plains, WI 53528
MLS# 2004601Listed by: FIRST WEBER INC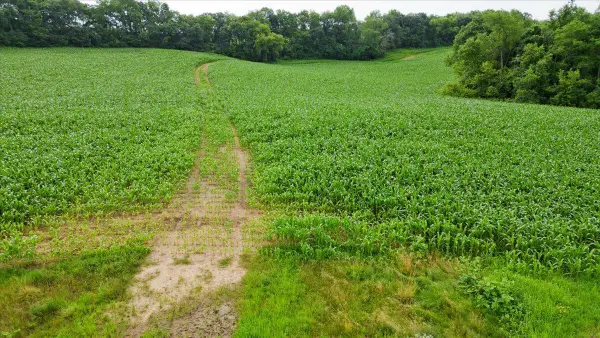 $885,000Pending13.34 Acres
$885,000Pending13.34 AcresLot 2 Burr Oak Trail, Cross Plains, WI 53528
MLS# 2004525Listed by: STARK COMPANY, REALTORS $539,900Active3 beds 2 baths1,572 sq. ft.
$539,900Active3 beds 2 baths1,572 sq. ft.3606 Angelus Way, Cross Plains, WI 53528
MLS# 2004022Listed by: STARK COMPANY, REALTORS
