1806 WOODRIDGE CIRCLE, Custer, WI 54423
Local realty services provided by:Better Homes and Gardens Real Estate Special Properties
Listed by:chad nelson
Office:real broker llc.
MLS#:22503287
Source:Metro MLS
1806 WOODRIDGE CIRCLE,Custer, WI 54423
$519,900
- 4 Beds
- 4 Baths
- 3,539 sq. ft.
- Single family
- Pending
Price summary
- Price:$519,900
- Price per sq. ft.:$146.91
About this home
Stunning 4-Bedroom Home on 1 Acre in Custer! Welcome to 1806 Woodridge Circle?an exceptional 4-bedroom, 3.5-bath home nestled on a beautifully landscaped 1-acre lot in the heart of Custer. With over 3,500 sq ft of finished living space, this home combines luxury, comfort, and functionality. Step inside and be greeted by hardwood floors and a bright, open layout designed for both entertaining and everyday living. The spa-inspired primary bathroom is a true retreat, featuring a steam shower, soaking tub, and elegant finishes. Highlights include: Gourmet kitchen with 2023 stainless steel appliances Spacious workout room Large covered back porch?perfect for relaxing or entertaining Finished basement offering additional living and recreational space Fully fenced backyard ideal for pets, play, or privacy This meticulously maintained home is located on a quiet cul-de-sac, offering peaceful surroundings while still being just minutes from Stevens Point and area amenities.
Contact an agent
Home facts
- Year built:2004
- Listing ID #:22503287
- Added:88 day(s) ago
- Updated:October 15, 2025 at 04:11 PM
Rooms and interior
- Bedrooms:4
- Total bathrooms:4
- Full bathrooms:3
- Living area:3,539 sq. ft.
Heating and cooling
- Cooling:Central Air, Forced Air
- Heating:Forced Air, Natural Gas
Structure and exterior
- Roof:Shingle
- Year built:2004
- Building area:3,539 sq. ft.
- Lot area:1 Acres
Schools
- High school:Stevens Point
- Middle school:P.j. Jacobs
- Elementary school:Bannach
Utilities
- Water:Well
- Sewer:Private Septic System
Finances and disclosures
- Price:$519,900
- Price per sq. ft.:$146.91
New listings near 1806 WOODRIDGE CIRCLE
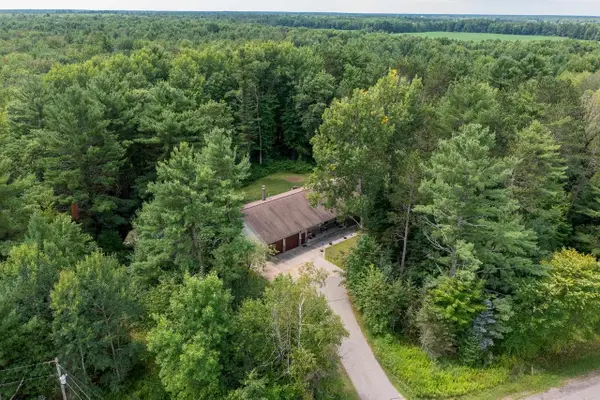 $434,900Pending3 beds 3 baths2,968 sq. ft.
$434,900Pending3 beds 3 baths2,968 sq. ft.3170 COUNTY ROAD K NORTH, Custer, WI 54423
MLS# 22504869Listed by: FIRST WEBER- New
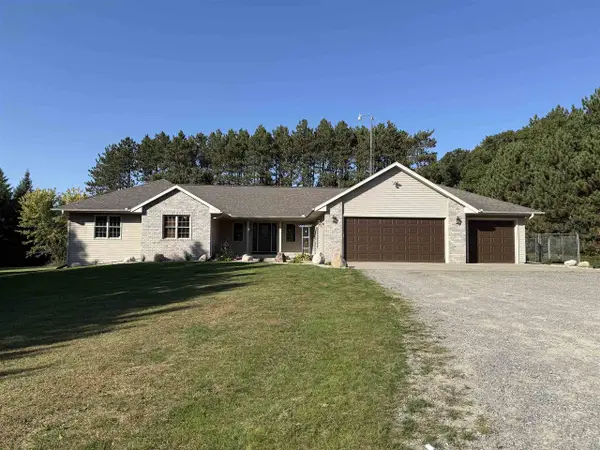 $649,900Active4 beds 4 baths2,200 sq. ft.
$649,900Active4 beds 4 baths2,200 sq. ft.7132 STATE HIGHWAY 66, Custer, WI 54423
MLS# 22504816Listed by: SMART MOVE REALTY 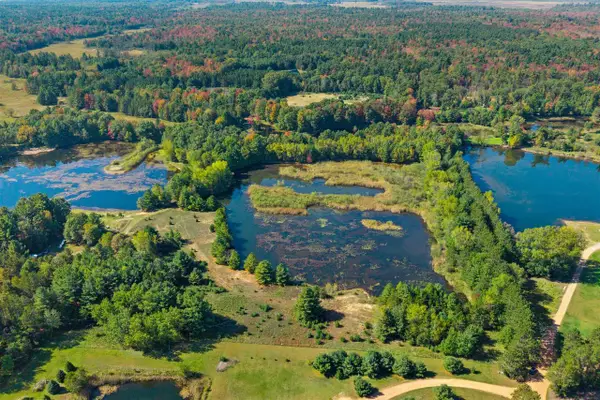 $350,000Active13.55 Acres
$350,000Active13.55 AcresLot 6 GOLDENROD LANE, Custer, WI 54423
MLS# 22504676Listed by: FIRST WEBER $275,000Pending2 beds 2 baths1,708 sq. ft.
$275,000Pending2 beds 2 baths1,708 sq. ft.1538 COUNTY ROAD K NORTH, Custer, WI 54423
MLS# 22504229Listed by: KPR BROKERS, LLC $340,000Active4 beds 2 baths2,168 sq. ft.
$340,000Active4 beds 2 baths2,168 sq. ft.2004 SKY VIEW ROAD, Custer, WI 54423
MLS# 22504151Listed by: FIRST WEBER $79,000Active2.2 Acres
$79,000Active2.2 Acres1333 LEGENDS LANE, Custer, WI 54423
MLS# 22504014Listed by: EXIT REALTY CW $69,000Active2.49 Acres
$69,000Active2.49 AcresLot #1 HILLCREST ROAD, Custer, WI 54423
MLS# 22504015Listed by: EXIT REALTY CW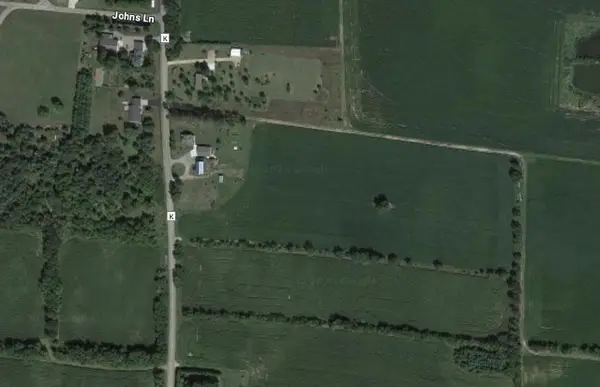 $119,900Pending7.94 Acres
$119,900Pending7.94 AcresLot 2 N COUNTY ROAD K, Custer, WI 54423
MLS# 22503899Listed by: KPR BROKERS, LLC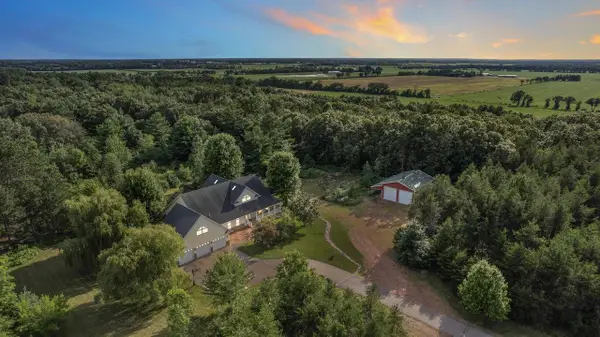 $849,900Active5 beds 4 baths4,709 sq. ft.
$849,900Active5 beds 4 baths4,709 sq. ft.1100 JO PINE ROAD, Stevens Point, WI 54482
MLS# 22503813Listed by: NEXTHOME PRIORITY
