5305 Goldust COURT, De Pere, WI 54115
Local realty services provided by:Better Homes and Gardens Real Estate Star Homes
Listed by: emily matthews
Office: re/max universal
MLS#:1924084
Source:Metro MLS
5305 Goldust COURT,De Pere, WI 54115
$925,000
- 4 Beds
- 3 Baths
- 3,874 sq. ft.
- Single family
- Active
Price summary
- Price:$925,000
- Price per sq. ft.:$238.77
About this home
ACRES! Back on mkt! Secluded 9+ acre rustic retreat radiates quality & privacy. Showcase home w-gorgeous foyer introducing both a private office (or 4th bedrm) & formal parlor (or office). A light-filled great room, with soaring ceiling & stone FP, flows thru the dining area into the gourmet chef's kitchen, showcasing granite countertops & top-tier, professional-grade appliances. Convenient butler's pantry leads to a formal DR w- access to patio. Stunning views of expansive meadow & woods for 4-wheeling lend an ''up north'' feel. Upstairs, the luxurious main suite offers a private retreat w- personal balcony & tiled en-suite bath. Two addt'l bedrooms & 2nd bath complete this level. Basement, stubbed for a bath, awaits your custom design. Zone HVAC, central vac, & security. REMOVE SHOES
Contact an agent
Home facts
- Year built:2003
- Listing ID #:1924084
- Added:197 day(s) ago
- Updated:January 10, 2026 at 04:33 PM
Rooms and interior
- Bedrooms:4
- Total bathrooms:3
- Full bathrooms:2
- Living area:3,874 sq. ft.
Heating and cooling
- Cooling:Central Air, Forced Air
- Heating:Forced Air, Natural Gas, Zoned Heating
Structure and exterior
- Year built:2003
- Building area:3,874 sq. ft.
- Lot area:9.45 Acres
Schools
- High school:Wrightstown
- Middle school:Wrightstown
- Elementary school:Wrightstown
Utilities
- Water:Well
- Sewer:Private Septic System
Finances and disclosures
- Price:$925,000
- Price per sq. ft.:$238.77
- Tax amount:$8,342 (2024)
New listings near 5305 Goldust COURT
 $999,750Active1.55 Acres
$999,750Active1.55 Acres4351 LOST DAUPHIN ROAD, De Pere, WI 54115
MLS# 50307768Listed by: TODD WIESE HOMESELLING SYSTEM, INC.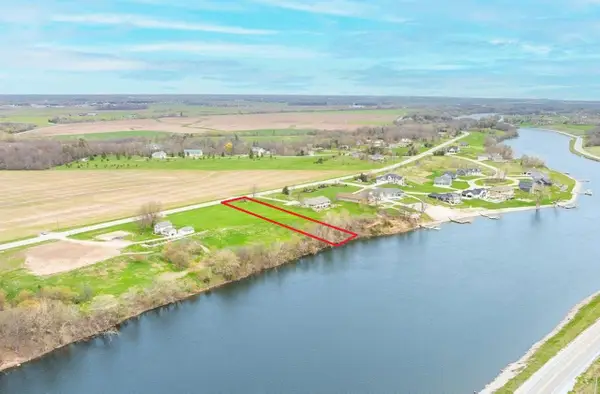 $549,000Active0.98 Acres
$549,000Active0.98 Acres4225 LOST DAUPHIN ROAD, De Pere, WI 54115
MLS# 50307770Listed by: TODD WIESE HOMESELLING SYSTEM, INC.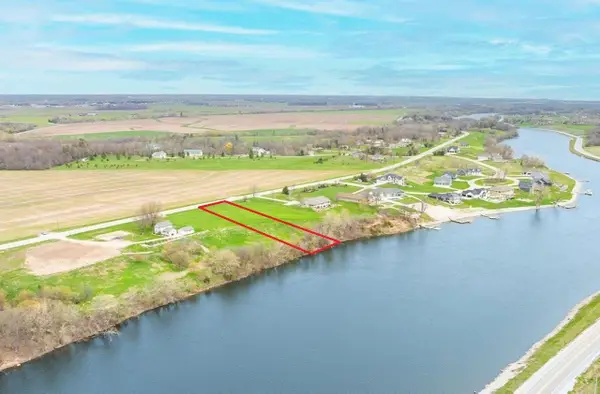 $569,000Active1.01 Acres
$569,000Active1.01 Acres4251 LOST DAUPHIN ROAD, De Pere, WI 54115
MLS# 50307775Listed by: TODD WIESE HOMESELLING SYSTEM, INC. $657,900Active1.02 Acres
$657,900Active1.02 Acres4275 LOST DAUPHIN ROAD, De Pere, WI 54115
MLS# 50307777Listed by: TODD WIESE HOMESELLING SYSTEM, INC.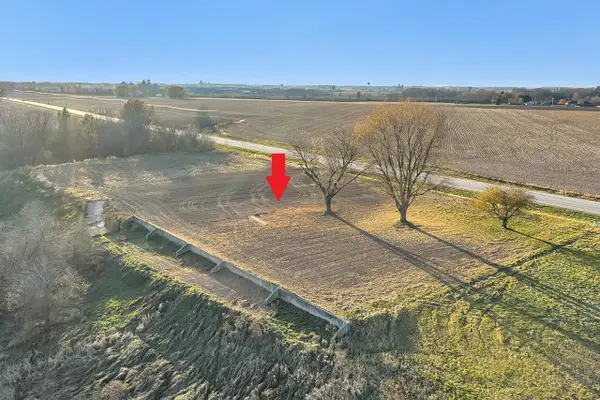 $657,900Active1.02 Acres
$657,900Active1.02 Acres4307 LOST DAUPHIN ROAD, De Pere, WI 54115
MLS# 50318639Listed by: TODD WIESE HOMESELLING SYSTEM, INC. $670,800Active1.03 Acres
$670,800Active1.03 Acres4325 LOST DAUPHIN ROAD, De Pere, WI 54115
MLS# 50318640Listed by: TODD WIESE HOMESELLING SYSTEM, INC.- New
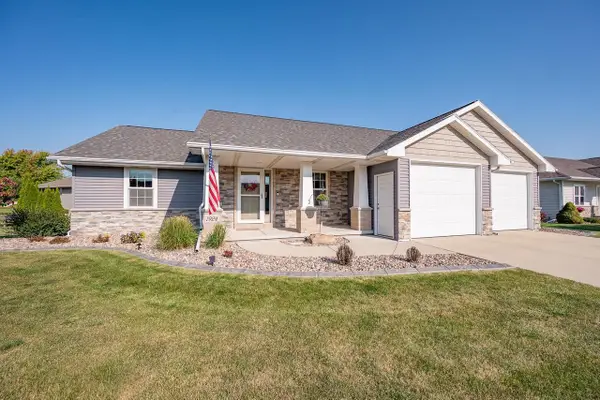 $510,000Active4 beds 3 baths2,844 sq. ft.
$510,000Active4 beds 3 baths2,844 sq. ft.1924 ANDRAYA LANE, De Pere, WI 54115
MLS# 50319809Listed by: KELLER WILLIAMS GREEN BAY - New
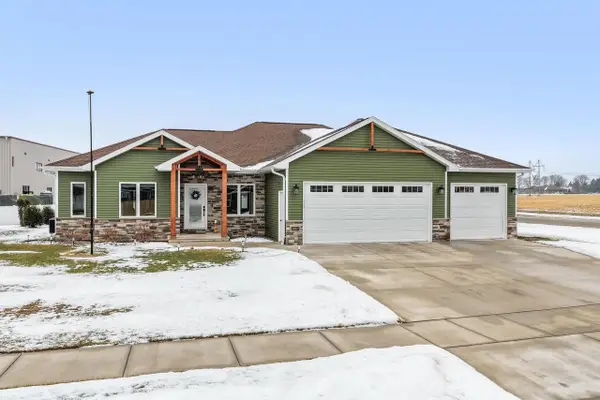 $689,900Active5 beds 4 baths2,946 sq. ft.
$689,900Active5 beds 4 baths2,946 sq. ft.1667 TORCHWOOD TRAIL, De Pere, WI 54115
MLS# 50319710Listed by: DALLAIRE REALTY - New
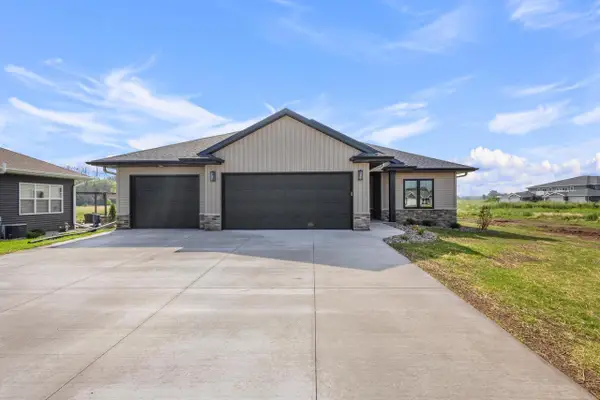 $458,900Active2 beds 2 baths1,630 sq. ft.
$458,900Active2 beds 2 baths1,630 sq. ft.726 TAMBOUR COURT, De Pere, WI 54115
MLS# 50319716Listed by: MEACHAM REALTY, INC. - New
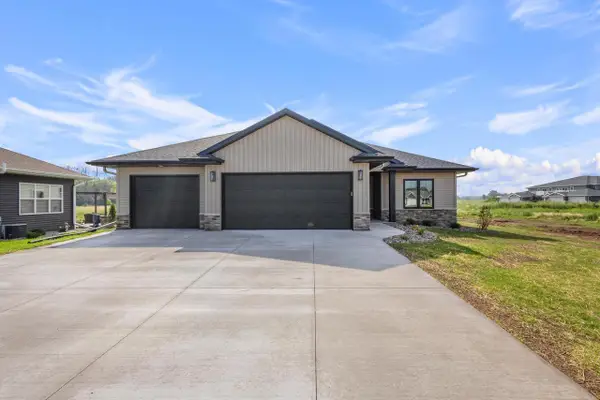 $458,900Active2 beds 2 baths1,630 sq. ft.
$458,900Active2 beds 2 baths1,630 sq. ft.726 TAMBOUR COURT, De Pere, WI 54115
MLS# 50319721Listed by: MEACHAM REALTY, INC.
