264 S Lapham Peak Rd, Delafield, WI 53018
Local realty services provided by:Better Homes and Gardens Real Estate Power Realty
264 S Lapham Peak Rd,Delafield, WI 53018
$1,100,000
- 5 Beds
- 5 Baths
- 4,000 sq. ft.
- Single family
- Active
Listed by:pluster filip property group*
Office:keller williams realty-lake country
MLS#:1930933
Source:WI_METROMLS
Price summary
- Price:$1,100,000
- Price per sq. ft.:$275
About this home
There's nothing like this in the City of Delafield. A stunning 4-5 bed 5 bath Craftsman Style house welcomes you home. The first floor boasts hickory hardwood floors that are warm and welcoming. Enjoy the large kitchen with counter seating, quartzite counters, and a fabulous coffee bar. Step into the 3 season room to admire your 3 acre lot, a rare find, conveniently located near shops, restaurants, and I-94. The primary bedroom has a large closet and a spa-like bath with a jetted shower, jetted tub, and heated floors. Head upstairs to a large bonus room that could be a 5th bedroom or another family room. The lower level is great for entertaining with a gym, rec area, 4th bedroom, and a cedar closet. Bring your cars to the 45x70 pole barn with 200 amp electric. You can have it all!
Contact an agent
Home facts
- Year built:2017
- Listing ID #:1930933
- Added:46 day(s) ago
- Updated:September 29, 2025 at 01:20 PM
Rooms and interior
- Bedrooms:5
- Total bathrooms:5
- Full bathrooms:4
- Half bathrooms:1
- Living area:4,000 sq. ft.
Heating and cooling
- Cooling:Central Air
- Heating:Natural Gas, Wood
Structure and exterior
- Year built:2017
- Building area:4,000 sq. ft.
- Lot area:3 Acres
Schools
- High school:Kettle Moraine
- Middle school:Kettle Moraine
- Elementary school:Cushing
Utilities
- Sewer:Septic System
Finances and disclosures
- Price:$1,100,000
- Price per sq. ft.:$275
- Tax amount:$7,863 (2024)
New listings near 264 S Lapham Peak Rd
- New
 $624,900Active4 beds 3 baths2,762 sq. ft.
$624,900Active4 beds 3 baths2,762 sq. ft.W316S838 Hidden Hollow, Delafield, WI 53018
MLS# 1936315Listed by: LANNON STONE REALTY LLC - New
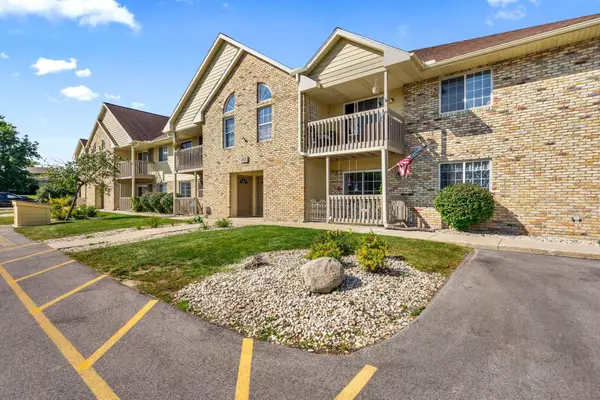 $239,500Active2 beds 1 baths1,065 sq. ft.
$239,500Active2 beds 1 baths1,065 sq. ft.4821 Easy St, Hartland, WI 53029
MLS# 1935849Listed by: REALTY EXECUTIVES - INTEGRITY - New
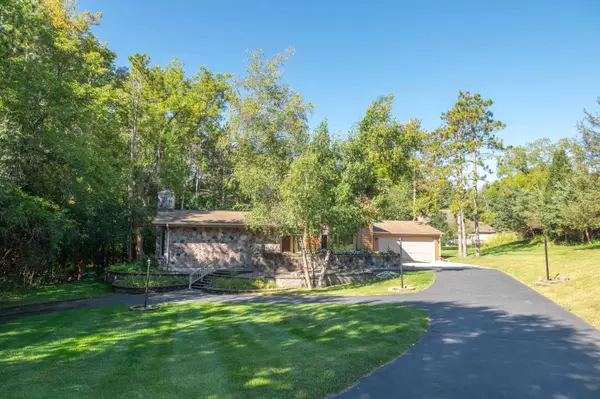 $775,000Active4 beds 3 baths4,083 sq. ft.
$775,000Active4 beds 3 baths4,083 sq. ft.W318N1045 Huckleberry Way, Delafield, WI 53018
MLS# 1935701Listed by: COMPASS RE WI-LAKE COUNTRY 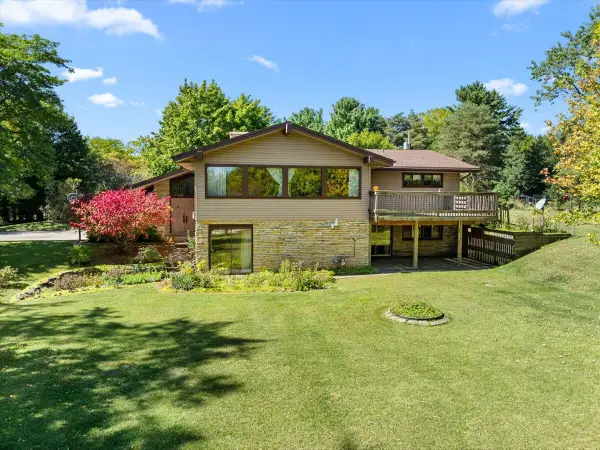 $615,000Pending5 beds 3 baths3,522 sq. ft.
$615,000Pending5 beds 3 baths3,522 sq. ft.W336N877 Meadow Ln, Delafield, WI 53018
MLS# 1935624Listed by: REDEFINED REALTY ADVISORS LLC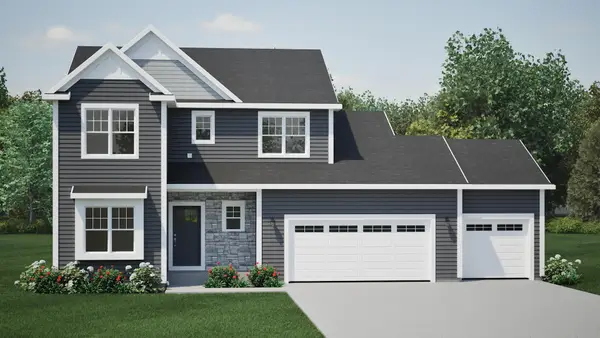 $589,900Active4 beds 3 baths2,159 sq. ft.
$589,900Active4 beds 3 baths2,159 sq. ft.N15W29521 S Caldicot Cir, Delafield, WI 53072
MLS# 1935433Listed by: HARBOR HOMES INC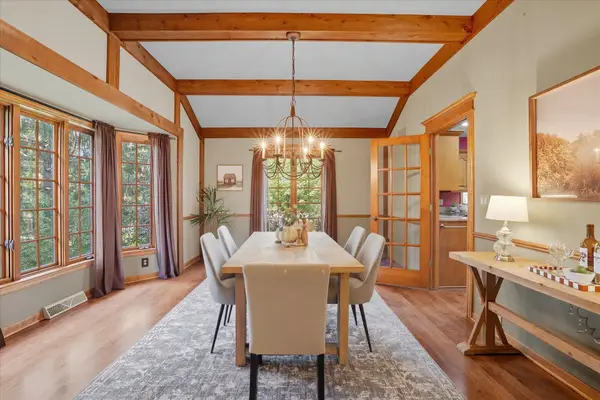 $864,995Active3 beds 3 baths3,245 sq. ft.
$864,995Active3 beds 3 baths3,245 sq. ft.623 Anthony Ct, Delafield, WI 53018
MLS# 1934917Listed by: ABUNDANCE REAL ESTATE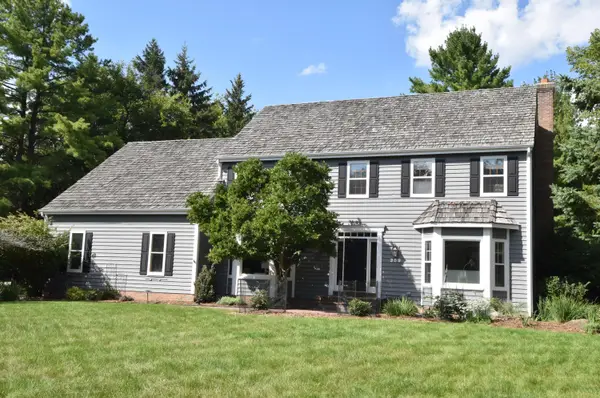 $855,000Active5 beds 3 baths2,947 sq. ft.
$855,000Active5 beds 3 baths2,947 sq. ft.389 Juniper Ct, Delafield, WI 53018
MLS# 1934756Listed by: BERKSHIRE HATHAWAY HS LAKE COUNTRY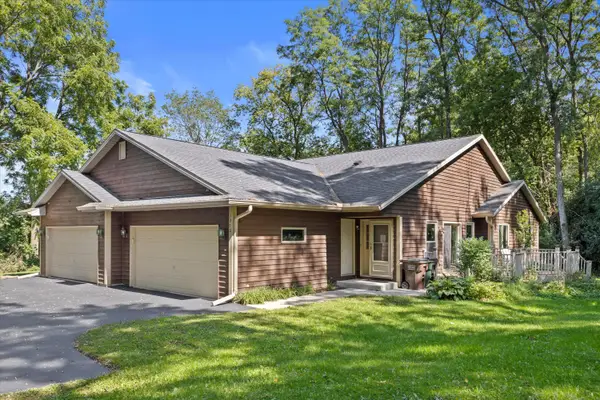 $799,900Pending-- beds -- baths3,600 sq. ft.
$799,900Pending-- beds -- baths3,600 sq. ft.1368 Jensen Ct, Delafield, WI 53018
MLS# 1934685Listed by: LAKE COUNTRY HOME REALTY LLC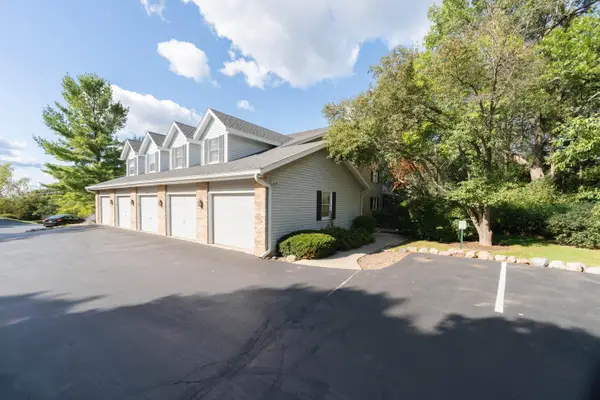 $359,900Active2 beds 2 baths1,489 sq. ft.
$359,900Active2 beds 2 baths1,489 sq. ft.2357 Quail Hollow Ct, Delafield, WI 53018
MLS# 1934681Listed by: AASHRAM REALTY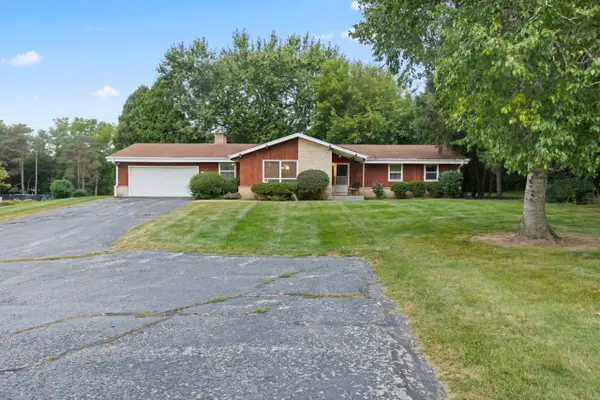 $369,900Pending3 beds 2 baths1,746 sq. ft.
$369,900Pending3 beds 2 baths1,746 sq. ft.2115 Genesee St, Delafield, WI 53018
MLS# 1934447Listed by: SHOREWEST REALTORS, INC.
