N1W31712 Scuppernong Valley Ct, Delafield, WI 53018
Local realty services provided by:Better Homes and Gardens Real Estate Power Realty
N1W31712 Scuppernong Valley Ct,Delafield, WI 53018
$1,389,900
- 3 Beds
- 3 Baths
- 3,439 sq. ft.
- Single family
- Pending
Listed by:brian r. paul
Office:re/max lakeside-central
MLS#:1932135
Source:WI_METROMLS
Price summary
- Price:$1,389,900
- Price per sq. ft.:$404.16
About this home
Stunning estate sits on a cul de sac w/3.2 acres.Interior features a spacious gourmet KIT adorned w/ island,granite counters,custom subway backsplash,SS appliances.Hickory HWF's flow into LR w/French drs,FR,DR&1st fl laundry.MBR suite includes a large WIC&private ba w/Quartz dbl vanity&tiled walk-in shower.Upstairs offers 2 BR's,full ba,sitting area&playroomRec Rm in LL is stubbed for a bath.Impressive outdoor amenities include custom inground pool w/self cleaning vacumm&lights.Exquisite finishing touches inside the pool house: bar area w/custom cabinets,Travertine fl,daybed encompassed by custom bookshelves&changing area.2 story paver patio w/Pergola overlooks custom firepit w/views of the secluded wooded&fenced yard.A heated 6 car garage w/epoxy fl,is equipped for all your toys.
Contact an agent
Home facts
- Year built:2016
- Listing ID #:1932135
- Added:32 day(s) ago
- Updated:September 17, 2025 at 07:30 AM
Rooms and interior
- Bedrooms:3
- Total bathrooms:3
- Full bathrooms:2
- Half bathrooms:1
- Living area:3,439 sq. ft.
Heating and cooling
- Cooling:Central Air
- Heating:Forced Air, Natural Gas
Structure and exterior
- Year built:2016
- Building area:3,439 sq. ft.
- Lot area:3.27 Acres
Schools
- Middle school:Kettle Moraine
Utilities
- Sewer:Septic System
Finances and disclosures
- Price:$1,389,900
- Price per sq. ft.:$404.16
- Tax amount:$6,636 (2024)
New listings near N1W31712 Scuppernong Valley Ct
- New
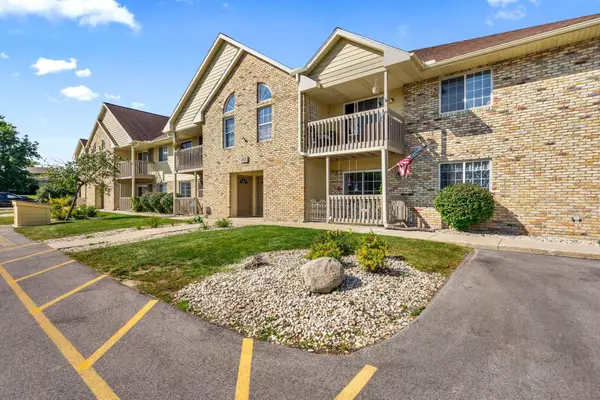 $249,000Active2 beds 1 baths1,065 sq. ft.
$249,000Active2 beds 1 baths1,065 sq. ft.4821 Easy St, Hartland, WI 53029
MLS# 1935849Listed by: REALTY EXECUTIVES - INTEGRITY - New
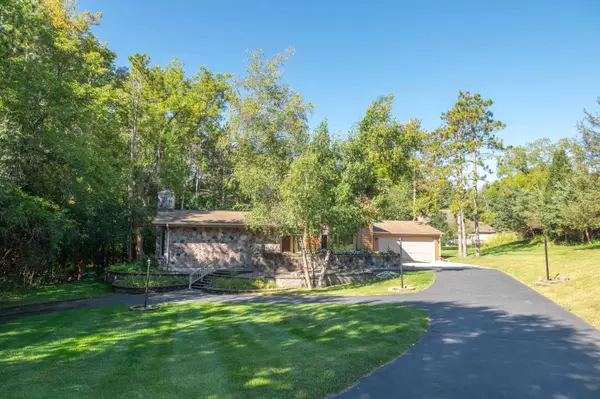 $775,000Active4 beds 3 baths4,083 sq. ft.
$775,000Active4 beds 3 baths4,083 sq. ft.W318N1045 Huckleberry Way, Delafield, WI 53018
MLS# 1935701Listed by: COMPASS RE WI-LAKE COUNTRY 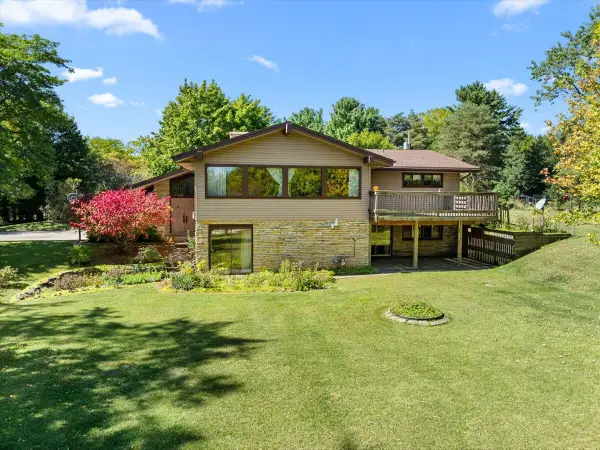 $615,000Pending5 beds 3 baths3,522 sq. ft.
$615,000Pending5 beds 3 baths3,522 sq. ft.W336N877 Meadow Ln, Delafield, WI 53018
MLS# 1935624Listed by: REDEFINED REALTY ADVISORS LLC- New
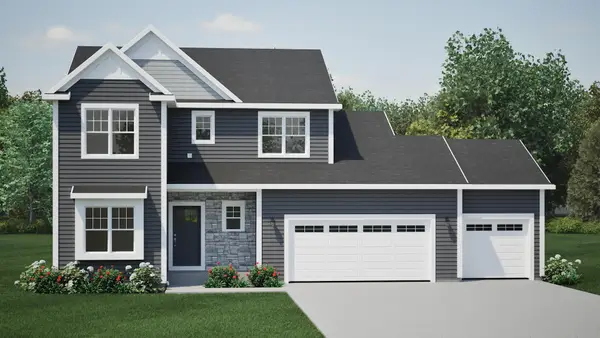 $589,900Active4 beds 3 baths2,159 sq. ft.
$589,900Active4 beds 3 baths2,159 sq. ft.N15W29521 S Caldicot Cir, Delafield, WI 53072
MLS# 1935433Listed by: HARBOR HOMES INC - Open Sun, 2 to 4pm
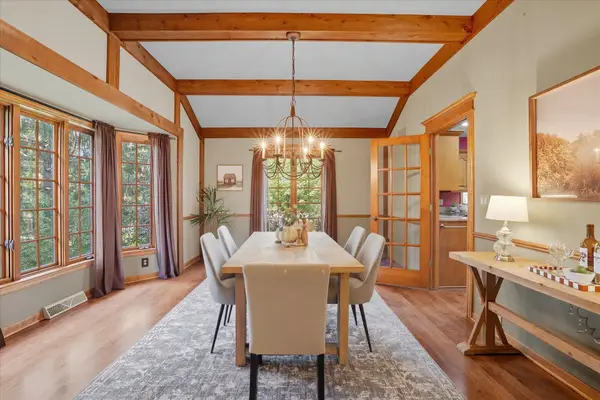 $864,995Active3 beds 3 baths3,245 sq. ft.
$864,995Active3 beds 3 baths3,245 sq. ft.623 Anthony Ct, Delafield, WI 53018
MLS# 1934917Listed by: ABUNDANCE REAL ESTATE 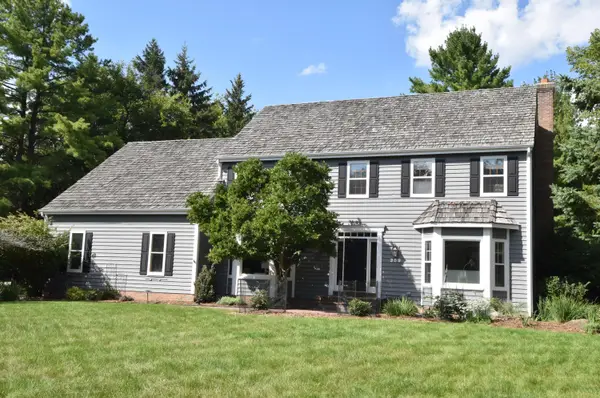 $855,000Active5 beds 3 baths2,947 sq. ft.
$855,000Active5 beds 3 baths2,947 sq. ft.389 Juniper Ct, Delafield, WI 53018
MLS# 1934756Listed by: BERKSHIRE HATHAWAY HS LAKE COUNTRY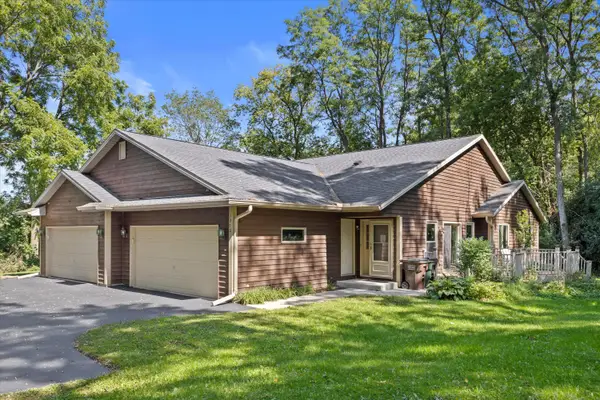 $799,900Active-- beds -- baths3,600 sq. ft.
$799,900Active-- beds -- baths3,600 sq. ft.1368 Jensen Ct, Delafield, WI 53018
MLS# 1934685Listed by: LAKE COUNTRY HOME REALTY LLC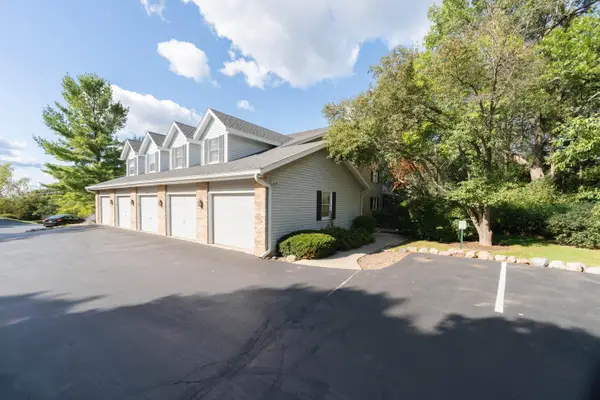 $359,900Active2 beds 2 baths1,489 sq. ft.
$359,900Active2 beds 2 baths1,489 sq. ft.2357 Quail Hollow Ct, Delafield, WI 53018
MLS# 1934681Listed by: AASHRAM REALTY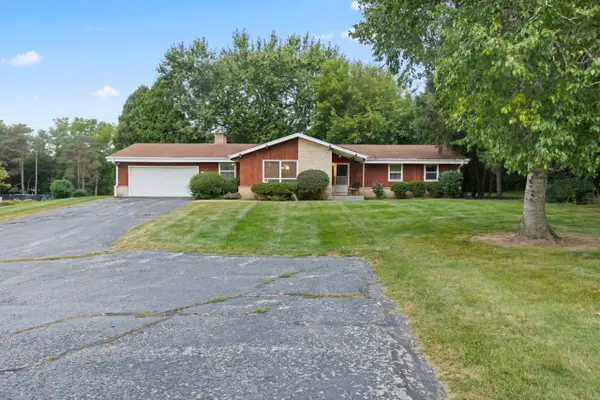 $369,900Pending3 beds 2 baths1,746 sq. ft.
$369,900Pending3 beds 2 baths1,746 sq. ft.2115 Genesee St, Delafield, WI 53018
MLS# 1934447Listed by: SHOREWEST REALTORS, INC.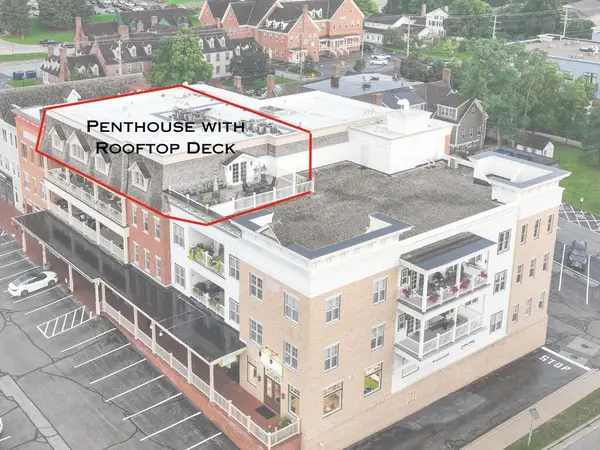 $1,100,000Active3 beds 2 baths2,532 sq. ft.
$1,100,000Active3 beds 2 baths2,532 sq. ft.601 Genesee St, Delafield, WI 53018
MLS# 1933216Listed by: KELLER WILLIAMS REALTY-LAKE COUNTRY
