W314N358 Lara Ln, Delafield, WI 53018
Local realty services provided by:Better Homes and Gardens Real Estate Power Realty
W314N358 Lara Ln,Delafield, WI 53018
$729,900
- 3 Beds
- 3 Baths
- 3,035 sq. ft.
- Condominium
- Pending
Listed by:ryan d paterson
Office:forward realty partners
MLS#:1929586
Source:WI_METROMLS
Price summary
- Price:$729,900
- Price per sq. ft.:$240.49
About this home
Outstanding 3BR/3BA ranch condo in Delafield offering 3,035 sq ft of refined living space. The main level features engineered hardwood floors, granite and quartz countertops. Bright 4-season sunroom perfect for year-round enjoyment. The open- concept kitchen flows into spacious living and dining areas, ideal for entertaining. The oversized primary suite impresses with tray ceiling, luxurious en-suite bath, and a large walk-in closet. The large finished lower level with egress windows has a family room, bedroom, full bath, and huge storage/workshop/exercise area. Generous storage throughout. A rare extra-deep 3-car garage completes the package with epoxy floors and hot/cold water spigots. Convenient to I-94 and 83 shopping and restaurants. Don't miss this one - it's not your average condo
Contact an agent
Home facts
- Year built:2015
- Listing ID #:1929586
- Added:55 day(s) ago
- Updated:September 29, 2025 at 07:35 AM
Rooms and interior
- Bedrooms:3
- Total bathrooms:3
- Full bathrooms:3
- Living area:3,035 sq. ft.
Structure and exterior
- Year built:2015
- Building area:3,035 sq. ft.
Schools
- Middle school:Kettle Moraine
Utilities
- Sewer:Septic System
Finances and disclosures
- Price:$729,900
- Price per sq. ft.:$240.49
- Tax amount:$5,947 (2024)
New listings near W314N358 Lara Ln
- New
 $624,900Active4 beds 3 baths2,762 sq. ft.
$624,900Active4 beds 3 baths2,762 sq. ft.W316S838 Hidden Hollow, Delafield, WI 53018
MLS# 1936315Listed by: LANNON STONE REALTY LLC - New
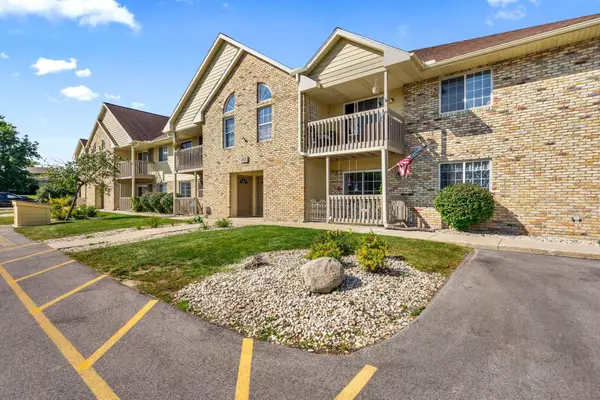 $239,500Active2 beds 1 baths1,065 sq. ft.
$239,500Active2 beds 1 baths1,065 sq. ft.4821 Easy St, Hartland, WI 53029
MLS# 1935849Listed by: REALTY EXECUTIVES - INTEGRITY - New
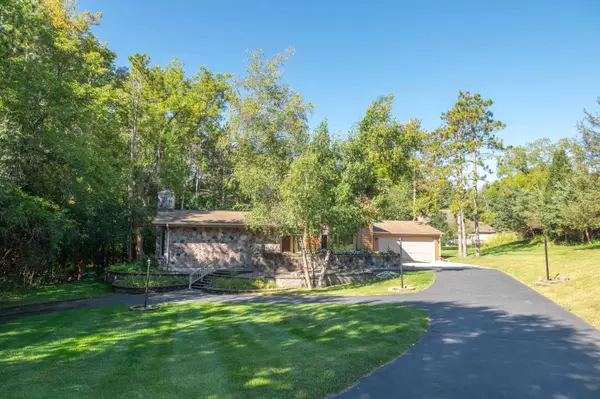 $775,000Active4 beds 3 baths4,083 sq. ft.
$775,000Active4 beds 3 baths4,083 sq. ft.W318N1045 Huckleberry Way, Delafield, WI 53018
MLS# 1935701Listed by: COMPASS RE WI-LAKE COUNTRY 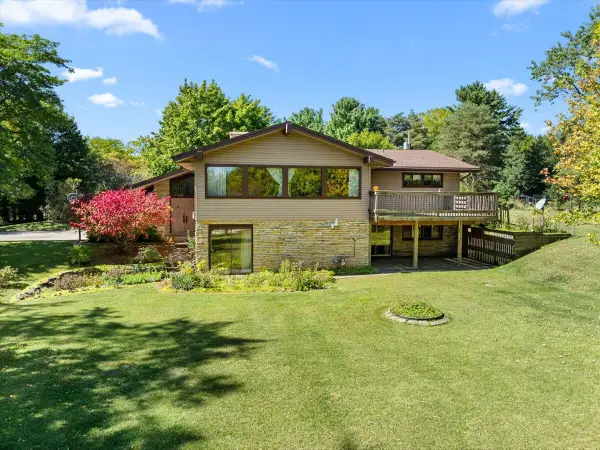 $615,000Pending5 beds 3 baths3,522 sq. ft.
$615,000Pending5 beds 3 baths3,522 sq. ft.W336N877 Meadow Ln, Delafield, WI 53018
MLS# 1935624Listed by: REDEFINED REALTY ADVISORS LLC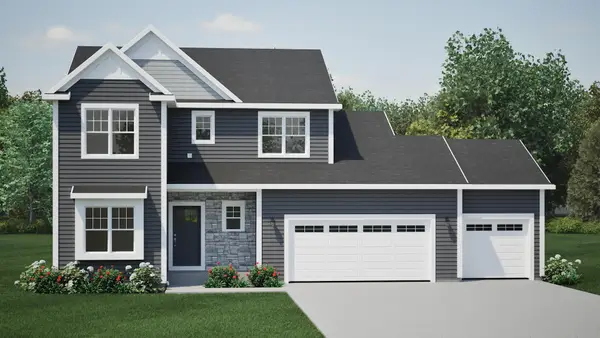 $589,900Active4 beds 3 baths2,159 sq. ft.
$589,900Active4 beds 3 baths2,159 sq. ft.N15W29521 S Caldicot Cir, Delafield, WI 53072
MLS# 1935433Listed by: HARBOR HOMES INC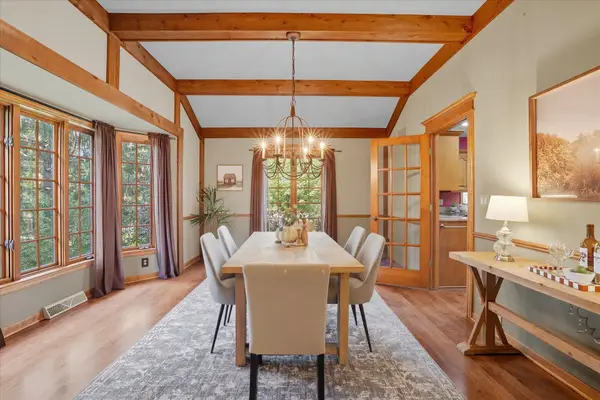 $864,995Active3 beds 3 baths3,245 sq. ft.
$864,995Active3 beds 3 baths3,245 sq. ft.623 Anthony Ct, Delafield, WI 53018
MLS# 1934917Listed by: ABUNDANCE REAL ESTATE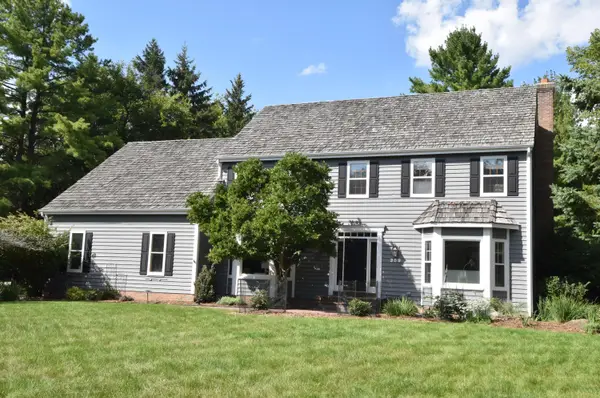 $855,000Active5 beds 3 baths2,947 sq. ft.
$855,000Active5 beds 3 baths2,947 sq. ft.389 Juniper Ct, Delafield, WI 53018
MLS# 1934756Listed by: BERKSHIRE HATHAWAY HS LAKE COUNTRY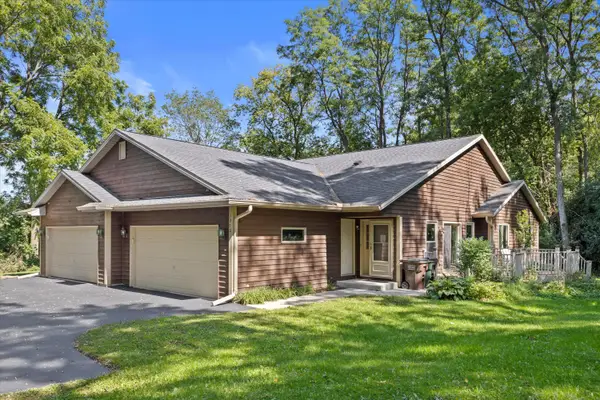 $799,900Pending-- beds -- baths3,600 sq. ft.
$799,900Pending-- beds -- baths3,600 sq. ft.1368 Jensen Ct, Delafield, WI 53018
MLS# 1934685Listed by: LAKE COUNTRY HOME REALTY LLC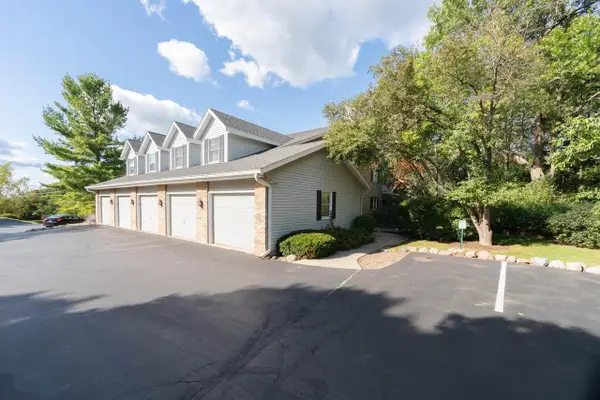 $359,900Active2 beds 2 baths1,489 sq. ft.
$359,900Active2 beds 2 baths1,489 sq. ft.2357 Quail Hollow COURT #D, Delafield, WI 53018
MLS# 1934681Listed by: AASHRAM REALTY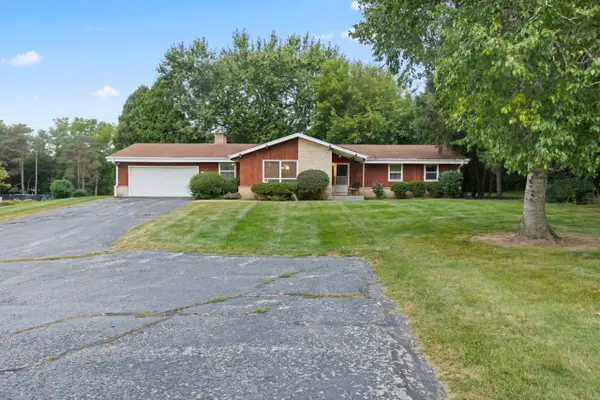 $369,900Pending3 beds 2 baths1,746 sq. ft.
$369,900Pending3 beds 2 baths1,746 sq. ft.2115 Genesee St, Delafield, WI 53018
MLS# 1934447Listed by: SHOREWEST REALTORS, INC.
