500 N FRONT STREET, Dorchester, WI 54425
Local realty services provided by:Better Homes and Gardens Real Estate Star Homes
Listed by: dan olson
Office: c21 dairyland realty
MLS#:22502802
Source:Metro MLS
500 N FRONT STREET,Dorchester, WI 54425
$278,500
- 4 Beds
- 2 Baths
- 2,014 sq. ft.
- Single family
- Pending
Price summary
- Price:$278,500
- Price per sq. ft.:$138.28
About this home
Welcome to this well-maintained 4-bedroom, 2-bath bi-level home nestled in the heart of the Village of Dorchester. Situated on a spacious double lot, this property offers a rare combination of small-town charm and outdoor privacy.
Step inside to find a warm and inviting interior featuring a functional kitchen with oak cabinetry and a central island perfect for casual meals or entertaining. The main living area boasts large windows that let in plenty of natural light, while the lower-level family room offers extra space to relax or host guests.
Outside, enjoy a private backyard retreat complete with mature trees, manicured landscaping, and a raised deck ideal for summer gatherings. With a concrete walkway, charming front porch, and attached garage, this home is move-in ready and full of potential.
Whether you're upsizing, downsizing, or searching for a peaceful setting to call home—this one checks all the boxes. Don't miss out on this fantastic opportunity in Dorchester!
Contact an agent
Home facts
- Year built:1992
- Listing ID #:22502802
- Added:210 day(s) ago
- Updated:January 23, 2026 at 05:49 PM
Rooms and interior
- Bedrooms:4
- Total bathrooms:2
- Full bathrooms:2
- Living area:2,014 sq. ft.
Heating and cooling
- Cooling:Central Air, Forced Air
- Heating:Forced Air, Natural Gas
Structure and exterior
- Roof:Shingle
- Year built:1992
- Building area:2,014 sq. ft.
- Lot area:0.63 Acres
Schools
- High school:Colby
- Middle school:Colby
- Elementary school:Colby
Utilities
- Water:Municipal Water
- Sewer:Municipal Sewer
Finances and disclosures
- Price:$278,500
- Price per sq. ft.:$138.28
- Tax amount:$3,835 (2024)
New listings near 500 N FRONT STREET
- New
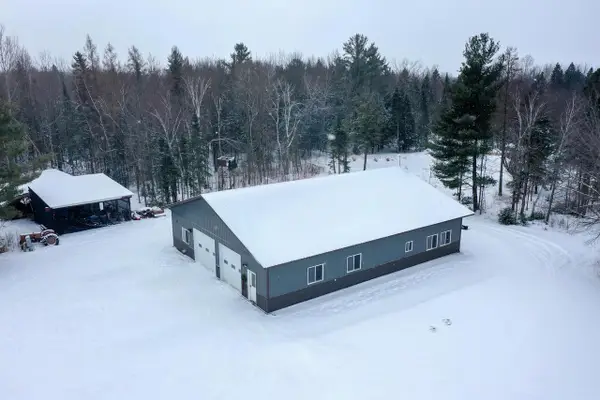 $574,900Active2 beds 2 baths1,644 sq. ft.
$574,900Active2 beds 2 baths1,644 sq. ft.N583 CASTLE DRIVE, Dorchester, WI 54425
MLS# 22600223Listed by: DIXON GREINER REALTY, LLC - New
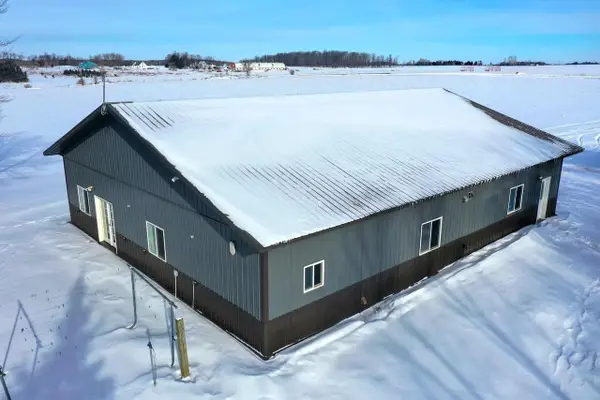 $399,900Active2 beds 2 baths1,644 sq. ft.
$399,900Active2 beds 2 baths1,644 sq. ft.N583 CASTLE DRIVE #Lot B, Dorchester, WI 54425
MLS# 22600226Listed by: DIXON GREINER REALTY, LLC 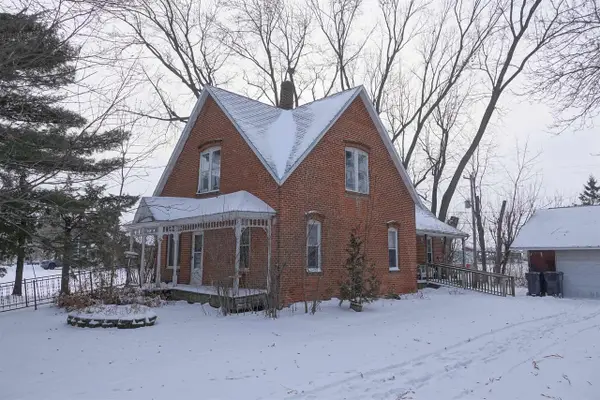 $88,500Pending3 beds 2 baths1,096 sq. ft.
$88,500Pending3 beds 2 baths1,096 sq. ft.171 S 4TH STREET, Dorchester, WI 54425
MLS# 22505596Listed by: C21 DAIRYLAND REALTY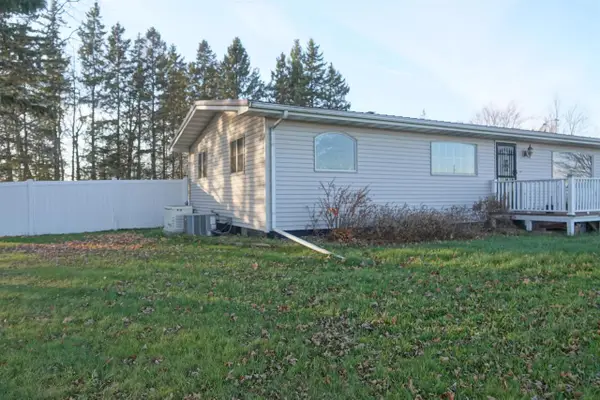 $264,500Active3 beds 2 baths2,580 sq. ft.
$264,500Active3 beds 2 baths2,580 sq. ft.N16185 STATE HIGHWAY 13, Dorchester, WI 54425
MLS# 22505429Listed by: C21 DAIRYLAND REALTY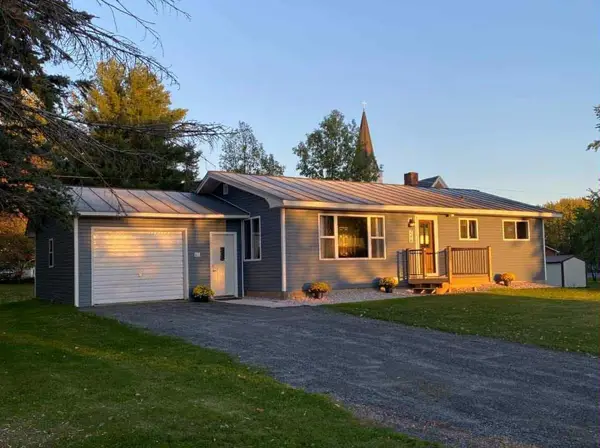 $170,000Pending3 beds 1 baths
$170,000Pending3 beds 1 baths246 S 4TH STREET, Dorchester, WI 54425
MLS# 22505040Listed by: BEISER REALTY LLC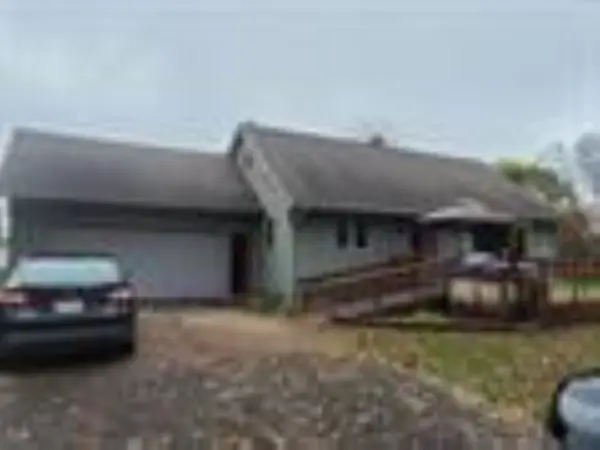 $189,500Active3 beds 2 baths2,028 sq. ft.
$189,500Active3 beds 2 baths2,028 sq. ft.151 N 4TH STREET, Dorchester, WI 54425
MLS# 22504238Listed by: C21 DAIRYLAND REALTY
