596 Twin Creeks DRIVE, Dousman, WI 53118
Local realty services provided by:Better Homes and Gardens Real Estate Star Homes
Listed by: michelle laporte
Office: bielinski homes, inc.
MLS#:1947693
Source:Metro MLS
596 Twin Creeks DRIVE,Dousman, WI 53118
$571,900
- 3 Beds
- 2 Baths
- 1,665 sq. ft.
- Single family
- Active
Price summary
- Price:$571,900
- Price per sq. ft.:$343.48
About this home
New Construction! Light & Bright Seamless Living and Entertaining in This Open-Concept HomeThis thoughtfully designed open-concept ranch home for sale in Dousman ensures you'll never have to sacrifice social time while preparing meals. The kitchen is a chef's delight, featuring substantial cabinetry and generous counter space, providing ample room for all your culinary endeavors. A central prep island offers additional workspace and convenience. Cleverly dividing the kitchen from the main living area is a functional snack bar, perfectly designed for casual meals, quick breakfasts, or engaging with guests while you cook.Beyond the kitchen, an open dining area flows effortlessly into the spacious gathering room, offering an abundance of shared living space.
Contact an agent
Home facts
- Year built:2025
- Listing ID #:1947693
- Added:228 day(s) ago
- Updated:February 26, 2026 at 04:09 PM
Rooms and interior
- Bedrooms:3
- Total bathrooms:2
- Full bathrooms:2
- Living area:1,665 sq. ft.
Heating and cooling
- Cooling:Central Air, Forced Air
- Heating:Forced Air, Natural Gas
Structure and exterior
- Year built:2025
- Building area:1,665 sq. ft.
- Lot area:0.49 Acres
Schools
- High school:Kettle Moraine
- Middle school:Kettle Moraine
Utilities
- Water:Municipal Water
- Sewer:Municipal Sewer
Finances and disclosures
- Price:$571,900
- Price per sq. ft.:$343.48
New listings near 596 Twin Creeks DRIVE
- New
 $80,000Active3 beds 2 baths1,280 sq. ft.
$80,000Active3 beds 2 baths1,280 sq. ft.N2639 County Road Z Road #B68, Dousman, WI 53118
MLS# 2017009Listed by: NEXTHOME SUCCESS  $329,900Pending4 beds 1 baths1,507 sq. ft.
$329,900Pending4 beds 1 baths1,507 sq. ft.244 Edwards STREET, Dousman, WI 53118
MLS# 1950957Listed by: SHOREWEST REALTORS, INC.- Open Sat, 11:30am to 1:30pm
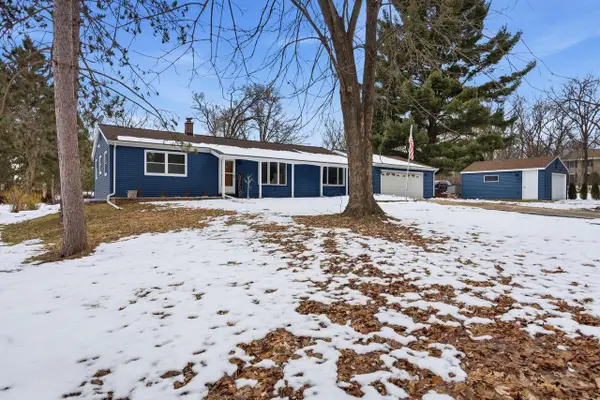 $624,000Active3 beds 2 baths2,106 sq. ft.
$624,000Active3 beds 2 baths2,106 sq. ft.W377S3527 School Section Lake DRIVE, Dousman, WI 53118
MLS# 1950512Listed by: CENTURY 21 AFFILIATED - DELAFIELD 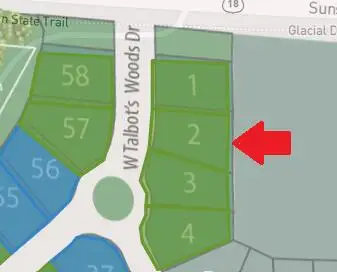 $131,990Active0.33 Acres
$131,990Active0.33 Acres472 W TALBOTS WOODS DRIVE #Lt2, Dousman, WI 53118
MLS# 1945653Listed by: KORNDOERFER HOMES LLC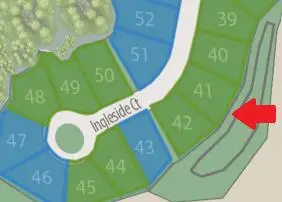 $157,990Active0.39 Acres
$157,990Active0.39 Acres419 INGLESIDE COURT #Lt41, Dousman, WI 53118
MLS# 1949913Listed by: KORNDOERFER HOMES LLC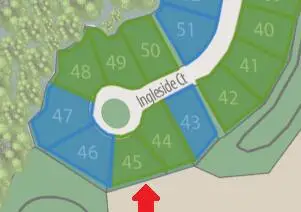 $162,990Active0.36 Acres
$162,990Active0.36 Acres395 INGLESIDE COURT #Lt45, Dousman, WI 53118
MLS# 1949914Listed by: KORNDOERFER HOMES LLC $160,990Active0.37 Acres
$160,990Active0.37 Acres412 INGLESIDE COURT #Lt51, Dousman, WI 53118
MLS# 1949916Listed by: KORNDOERFER HOMES LLC $148,990Active0.52 Acres
$148,990Active0.52 Acres424 INGLESIDE COURT #Lt53, Dousman, WI 53118
MLS# 1949918Listed by: KORNDOERFER HOMES LLC $152,990Active0.36 Acres
$152,990Active0.36 Acres431 INGLESIDE COURT #Lt39, Dousman, WI 53118
MLS# 1949864Listed by: KORNDOERFER HOMES LLC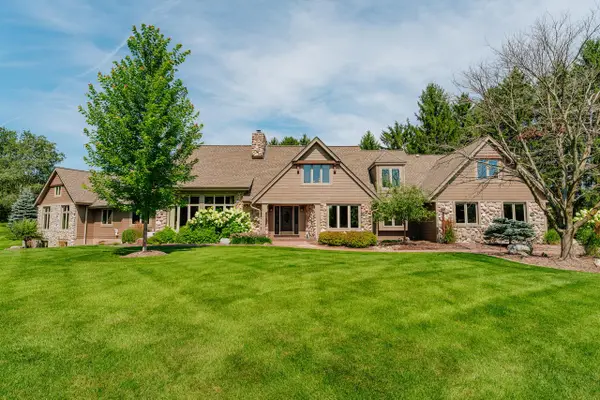 $2,349,000Pending5 beds 6 baths8,450 sq. ft.
$2,349,000Pending5 beds 6 baths8,450 sq. ft.S38W33768 County Road D, Dousman, WI 53118
MLS# 1949546Listed by: RE/MAX LAKESIDE-CENTRAL

