S87W35580 Eagle Ter, Eagle, WI 53119
Local realty services provided by:Better Homes and Gardens Real Estate Power Realty
S87W35580 Eagle Ter,Eagle, WI 53119
$1,150,000
- 5 Beds
- 4 Baths
- 3,866 sq. ft.
- Single family
- Pending
Listed by:kathie m allen
Office:re/max plaza
MLS#:1936090
Source:WI_METROMLS
Price summary
- Price:$1,150,000
- Price per sq. ft.:$297.47
About this home
WELCOME TO YOUR PRIVATE PARADISE! This beautifully maintained property features a main level primary suite, a spacious family rm w/cozy fireplace, & gourmet kitchen complete w/granite counters, a center island, eat-in dining space, & huge pantry. Main floor also includes a formal dining rm and convenient laundry rm. Upstairs, you'll find 2 generously sized bedrooms connected by a Jack & Jill bathroom. The finished basement has more living space w/additional bedrm and bath. Step outside to your resort-style yard featuring: 12x36 in-ground pool w/electric cover, 20x30 covered pavilion with bar and gas grill, plummed gas fire pit and 3 car garage. BONUS; 60X80 INSULATED POLE BARN W/HYDRONIC IN-FLOOR HEATING, BATHROOM AND OFFICE/DEN, This one-of-a-kind property is truly a must see
Contact an agent
Home facts
- Year built:2002
- Listing ID #:1936090
- Added:9 day(s) ago
- Updated:September 29, 2025 at 07:35 AM
Rooms and interior
- Bedrooms:5
- Total bathrooms:4
- Full bathrooms:3
- Half bathrooms:1
- Living area:3,866 sq. ft.
Heating and cooling
- Cooling:Central Air
- Heating:Forced Air, Natural Gas
Structure and exterior
- Year built:2002
- Building area:3,866 sq. ft.
- Lot area:3 Acres
Schools
- High school:Mukwonago
- Middle school:Park View
Utilities
- Sewer:Septic System
Finances and disclosures
- Price:$1,150,000
- Price per sq. ft.:$297.47
- Tax amount:$5,839 (2024)
New listings near S87W35580 Eagle Ter
 $759,800Active6 beds 3 baths1,998 sq. ft.
$759,800Active6 beds 3 baths1,998 sq. ft.W397 S11030 Chimney Rock Road, Eagle, WI 53119
MLS# 2008833Listed by: WHITETAIL PROPERTIES REAL ESTATE LLC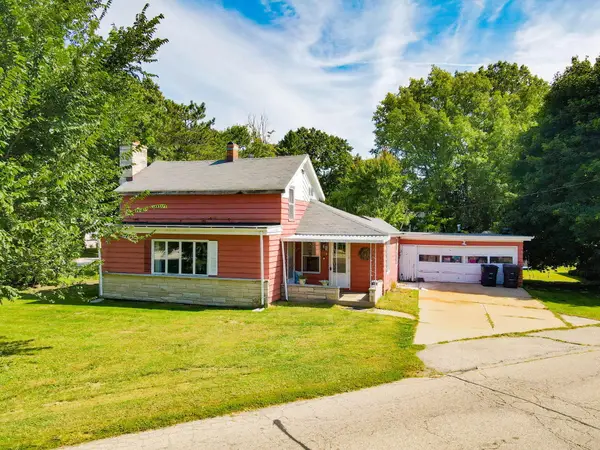 $250,000Pending3 beds 1 baths1,663 sq. ft.
$250,000Pending3 beds 1 baths1,663 sq. ft.126 Partridge St, Eagle, WI 53119
MLS# 1934850Listed by: FORT REAL ESTATE COMPANY, LLC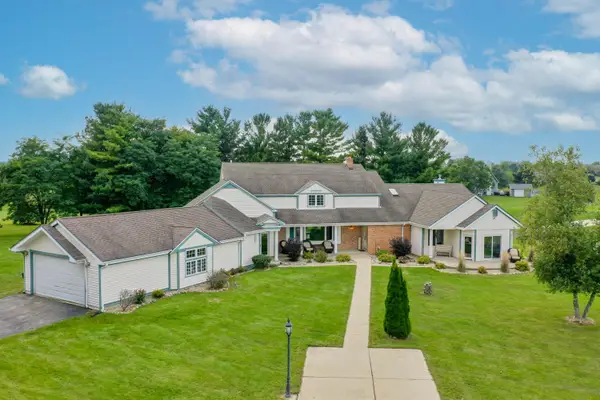 $689,900Active4 beds 4 baths4,799 sq. ft.
$689,900Active4 beds 4 baths4,799 sq. ft.S90W34465 Whitetail Dr, Eagle, WI 53119
MLS# 1933544Listed by: FIREFLY REAL ESTATE, LLC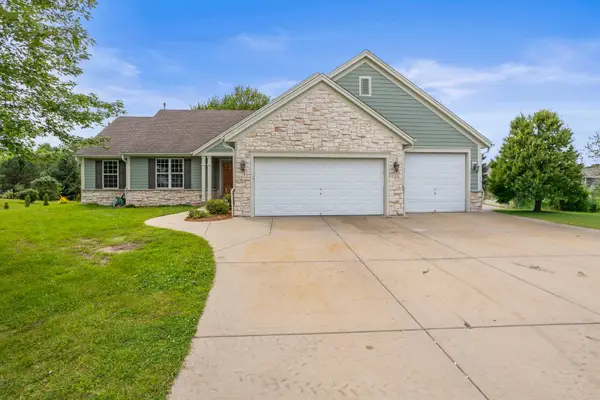 $499,000Active5 beds 3 baths2,453 sq. ft.
$499,000Active5 beds 3 baths2,453 sq. ft.815 Sutton Dr, Eagle, WI 53119
MLS# 1932583Listed by: KELLER WILLIAMS REALTY-LAKE COUNTRY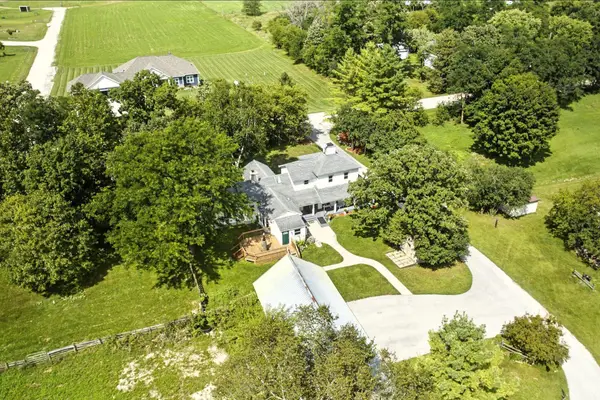 $2,200,000Active3 beds 2 baths3,175 sq. ft.
$2,200,000Active3 beds 2 baths3,175 sq. ft.S75W35621 Wilton Rd, Eagle, WI 53119
MLS# 1932088Listed by: KELLER WILLIAMS REALTY-LAKE COUNTRY $320,000Active2 beds 2 baths1,410 sq. ft.
$320,000Active2 beds 2 baths1,410 sq. ft.548 Kettle Moraine Dr, Eagle, WI 53119
MLS# 1928029Listed by: SHOREWEST REALTORS, INC.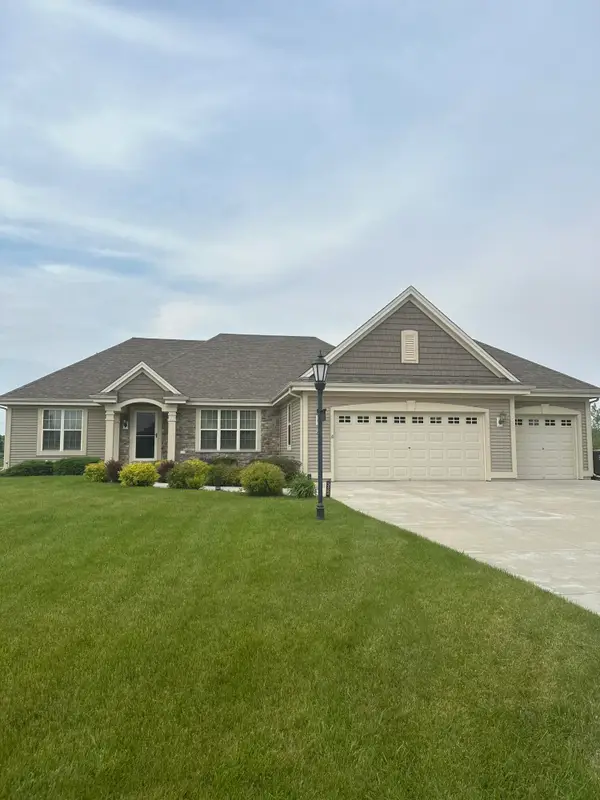 $625,000Active3 beds 2 baths1,800 sq. ft.
$625,000Active3 beds 2 baths1,800 sq. ft.901 Hastings Dr, Eagle, WI 53119
MLS# 1917205Listed by: BUYERS VANTAGE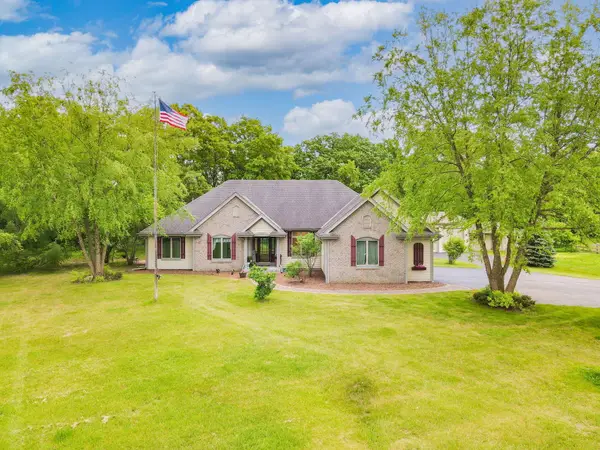 $775,000Active3 beds 2 baths2,577 sq. ft.
$775,000Active3 beds 2 baths2,577 sq. ft.W372S9930 Highway 67, Eagle, WI 53119
MLS# 1918621Listed by: FORT REAL ESTATE COMPANY, LLC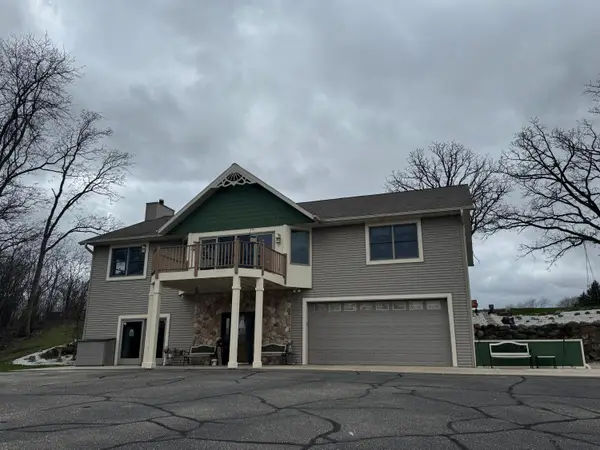 $749,900Active3 beds 3 baths2,884 sq. ft.
$749,900Active3 beds 3 baths2,884 sq. ft.W360S10139 Markham Rd, Eagle, WI 53119
MLS# 1914678Listed by: THE SCHOENLEBER GROUP, LLC
