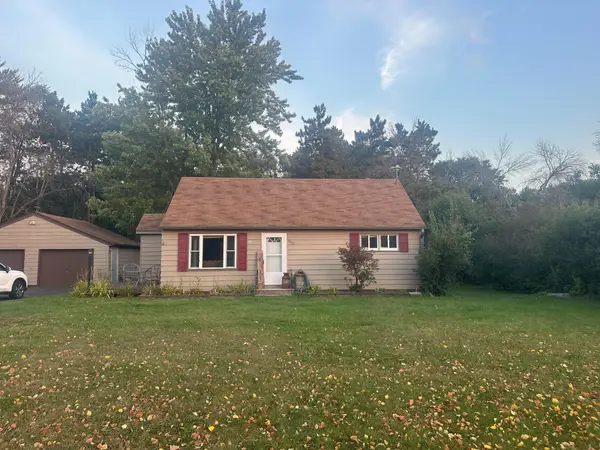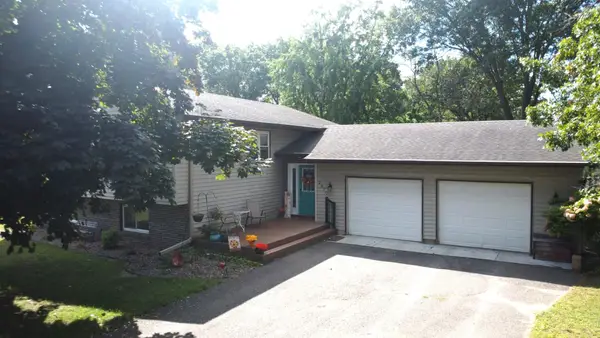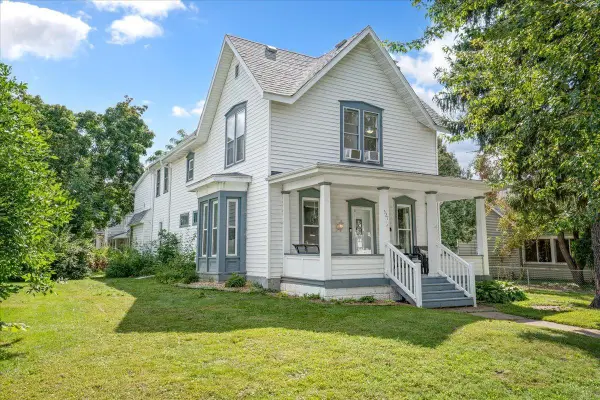1250 Priory Road, Eau Claire, WI 54701
Local realty services provided by:Better Homes and Gardens Real Estate First Choice
Listed by:joe germain
Office:woods & water realty inc.
MLS#:6643006
Source:NSMLS
Price summary
- Price:$1,895,000
- Price per sq. ft.:$330.02
About this home
Wis. Gated estate property! If a highly sought-after neighborhood sounds appealing, then put this opportunity at the top of your tour list. This 3+BR, 4.5BA, 9-car garage space. Contemporary architecture's sleek elegance. Just a short drive to hospitals, shopping, & more. You'll find a stately entryway, open floor plan, natural light, & stylish fixtures. Premium appliances (Wolf, Miele, Frigidaire), granite & quartz counters in the kitchen with a butler’s & caterer’s pantry with china storage. The primary bedroom includes a walk-in closet & bathroom. The other two bedrooms are ensuite. The walk-out lower level serves as a multi-purpose room & a home theater. A circular driveway. The detached garage includes room for 6+ cars plus guest quarters, (2) RV electric plugs & sewer dump. Exterior includes steel, brick & Carrara marble, composite deck, and multi patios. Theater room, 4 seasons pool room, enjoy the relaxing wooded views with trails through the private wooded 8.8 acres.
Contact an agent
Home facts
- Year built:2018
- Listing ID #:6643006
- Added:478 day(s) ago
- Updated:September 29, 2025 at 01:43 PM
Rooms and interior
- Bedrooms:5
- Total bathrooms:5
- Full bathrooms:4
- Half bathrooms:1
- Living area:5,742 sq. ft.
Heating and cooling
- Cooling:Central Air
- Heating:Forced Air, Radiant Floor
Structure and exterior
- Year built:2018
- Building area:5,742 sq. ft.
- Lot area:8.82 Acres
Utilities
- Water:Well
- Sewer:Private Sewer
Finances and disclosures
- Price:$1,895,000
- Price per sq. ft.:$330.02
- Tax amount:$10,477 (2023)
New listings near 1250 Priory Road
- New
 $234,900Active3 beds 2 baths1,306 sq. ft.
$234,900Active3 beds 2 baths1,306 sq. ft.2010 Brackett Avenue, Eau Claire, WI 54701
MLS# 6795666Listed by: ELITE REALTY GROUP, LLC  $229,900Active2 beds 2 baths1,564 sq. ft.
$229,900Active2 beds 2 baths1,564 sq. ft.1027 Pershing Street, Eau Claire, WI 54703
MLS# 1595551Listed by: C21 AFFILIATED $299,900Active4 beds 2 baths1,913 sq. ft.
$299,900Active4 beds 2 baths1,913 sq. ft.3518 Anderson Drive, Eau Claire, WI 54703
MLS# 6787166Listed by: KELLER WILLIAMS REALTY DIVERSIFIED $239,000Active2 beds 1 baths996 sq. ft.
$239,000Active2 beds 1 baths996 sq. ft.1416 Mitscher Avenue, Eau Claire, WI 54701
MLS# 6787032Listed by: JEWSON REALTY $230,000Active3 beds 1 baths1,907 sq. ft.
$230,000Active3 beds 1 baths1,907 sq. ft.2842 4th Street, Eau Claire, WI 54703
MLS# 6788886Listed by: WESTCONSIN REALTY LLC $279,000Active-- beds -- baths2,098 sq. ft.
$279,000Active-- beds -- baths2,098 sq. ft.1024 1st Avenue, Eau Claire, WI 54703
MLS# 6786875Listed by: KELLER WILLIAMS REALTY DIVERSIFIED $359,900Active5 beds 3 baths2,260 sq. ft.
$359,900Active5 beds 3 baths2,260 sq. ft.2870 Wayland Court, Eau Claire, WI 54703
MLS# 6786100Listed by: FATHOM REALTY WI, LLC $364,900Active2 beds 2 baths1,353 sq. ft.
$364,900Active2 beds 2 baths1,353 sq. ft.4039 John Hart Place, Eau Claire, WI 54703
MLS# 6785417Listed by: ELITE REALTY GROUP, LLC $179,900Active2 beds 1 baths824 sq. ft.
$179,900Active2 beds 1 baths824 sq. ft.3161 Venus Ave, Eau Claire, WI 54703
MLS# 1934457Listed by: EXP REALTY, LLC~MKE $269,900Active3 beds 2 baths2,024 sq. ft.
$269,900Active3 beds 2 baths2,024 sq. ft.527 W Grand Avenue, Eau Claire, WI 54703
MLS# 6785011Listed by: COLDWELL BANKER REALTY
