1524 Emery Street, Eau Claire, WI 54701
Local realty services provided by:Better Homes and Gardens Real Estate Power Realty
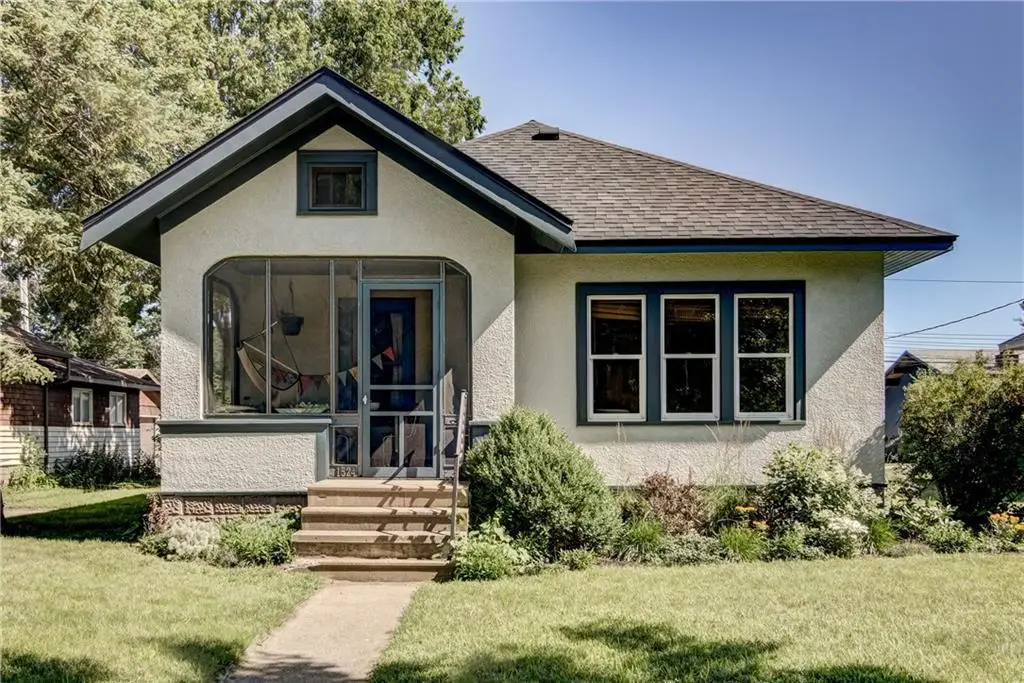
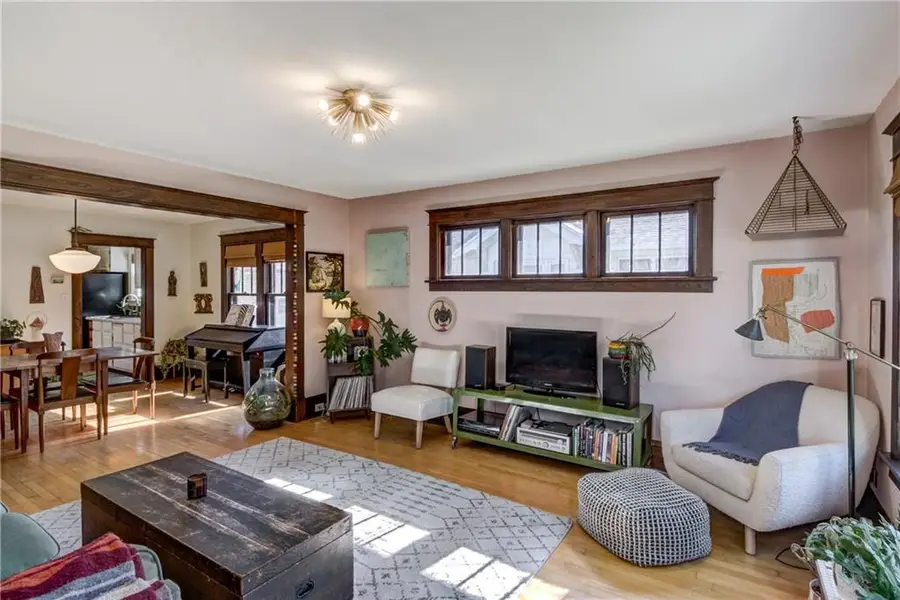
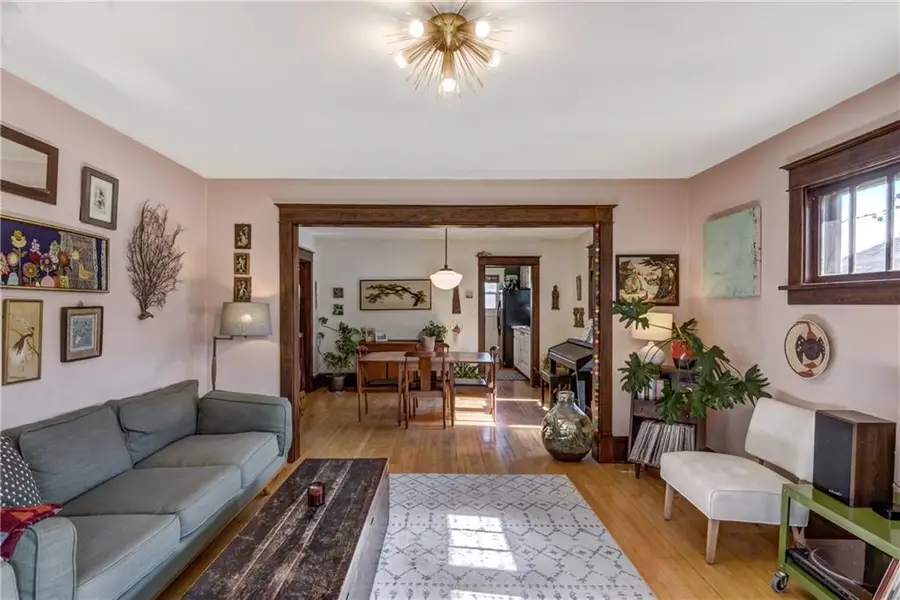
Listed by:jen conaway
Office:property executives realty
MLS#:1593359
Source:Metro MLS
1524 Emery Street,Eau Claire, WI 54701
$239,900
- 2 Beds
- 1 Baths
- 940 sq. ft.
- Single family
- Pending
Price summary
- Price:$239,900
- Price per sq. ft.:$255.21
About this home
Artistic flare, vintage character, picture-perfect curb appeal- this East Hill bungalow is sheer goodness! 2-br, 2-car garage, a large fenced in yard w/ tenderly cared for flower gardens- feel the cozy welcoming warmth of a screened in front porch?ideal for sipping morning coffee or unwinding after a long day. Take in the original architectural details like ornate trim encasing all the windows/doors, original hardwood floors + a claw foot soaking tub- pure nostalgia! Major updates have been thoughtfully taken care of for peace of mind: New roof (2019), New furnace (2024) + central air, Updated electrical panel (2022), New storm windows in the basement, New stove + washer & dryer included. You'll love the bright living spaces, complete with new windows in the living room, kitchen, and bedroom, allowing natural light to pour in. Lower level is plumbed for a 2nd bathroom with a working shower area. Look no further: comfort, charm, & value can be yours right here in the iconic East Hill!
Contact an agent
Home facts
- Year built:1926
- Listing Id #:1593359
- Added:928 day(s) ago
- Updated:August 14, 2025 at 03:22 PM
Rooms and interior
- Bedrooms:2
- Total bathrooms:1
- Full bathrooms:1
- Living area:940 sq. ft.
Heating and cooling
- Cooling:Central Air, Forced Air
- Heating:Forced Air, Natural Gas
Structure and exterior
- Year built:1926
- Building area:940 sq. ft.
- Lot area:0.14 Acres
Utilities
- Water:Municipal Water
- Sewer:Municipal Sewer
Finances and disclosures
- Price:$239,900
- Price per sq. ft.:$255.21
- Tax amount:$2,581 (2024)
New listings near 1524 Emery Street
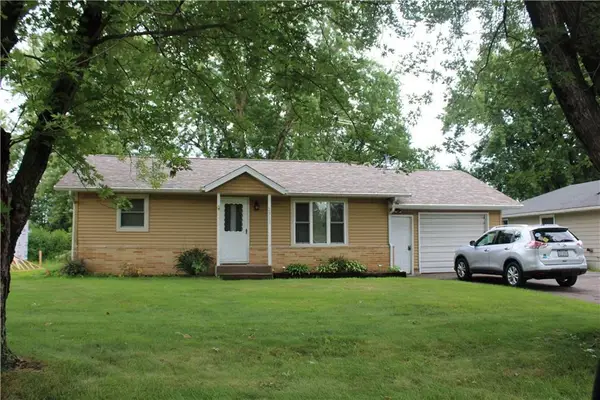 $259,975Active2 beds 2 baths1,476 sq. ft.
$259,975Active2 beds 2 baths1,476 sq. ft.2517 Blakeley Avenue, Eau Claire, WI 54701
MLS# 1594449Listed by: C21 AFFILIATED- Coming SoonOpen Sat, 11am to 1pm
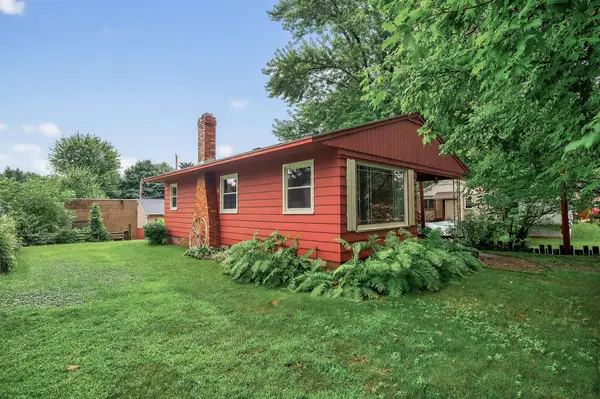 $209,900Coming Soon2 beds 2 baths
$209,900Coming Soon2 beds 2 baths2021 13th Street, Eau Claire, WI 54703
MLS# 6770416Listed by: REALTY ONE GROUP CHOICE  $175,000Active2 beds 2 baths858 sq. ft.
$175,000Active2 beds 2 baths858 sq. ft.915 Platt Street, Eau Claire, WI 54703
MLS# 1594335Listed by: CB BRENIZER/EAU CLAIRE $175,000Pending2 beds 1 baths1,120 sq. ft.
$175,000Pending2 beds 1 baths1,120 sq. ft.3450 London Road, Eau Claire, WI 54701
MLS# 1594044Listed by: C21 AFFILIATED $364,900Active3 beds 3 baths1,691 sq. ft.
$364,900Active3 beds 3 baths1,691 sq. ft.5606 Olson Drive, Eau Claire, WI 54703
MLS# 1594145Listed by: C21 AFFILIATED $499,000Active3 beds 2 baths2,343 sq. ft.
$499,000Active3 beds 2 baths2,343 sq. ft.7729 LANAE AVENUE, Hewitt, WI 54441
MLS# 22502512Listed by: COLDWELL BANKER BRENIZER $415,000Pending3 beds 2 baths2,050 sq. ft.
$415,000Pending3 beds 2 baths2,050 sq. ft.S8825 Short ROAD, Eau Claire, WI 54701
MLS# 1930488Listed by: STANDARD REAL ESTATE SERVICES, LLC- New
 $769,900Active4 beds 4 baths3,923 sq. ft.
$769,900Active4 beds 4 baths3,923 sq. ft.5163 Shellamie Drive, Eau Claire, WI 54701
MLS# 6766912Listed by: COLDWELL BANKER REALTY - Open Sun, 11am to 12:30pm
 $242,500Active2 beds 2 baths1,666 sq. ft.
$242,500Active2 beds 2 baths1,666 sq. ft.2107 Valmont Avenue, Eau Claire, WI 54701
MLS# 6752572Listed by: EXP REALTY, LLC 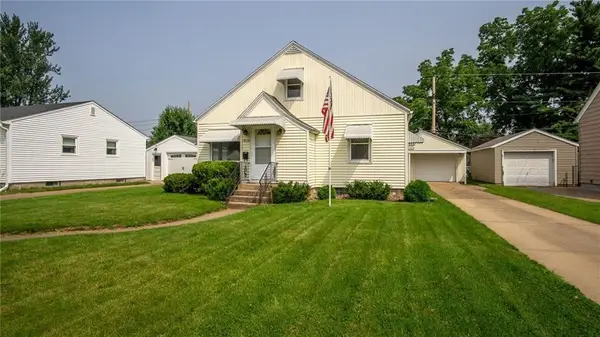 $259,900Active3 beds 2 baths1,575 sq. ft.
$259,900Active3 beds 2 baths1,575 sq. ft.1830 Valmont Avenue, Eau Claire, WI 54701
MLS# 1593812Listed by: C21 AFFILIATED
