3219 Anric Drive, Eau Claire, WI 54701
Local realty services provided by:Better Homes and Gardens Real Estate First Choice
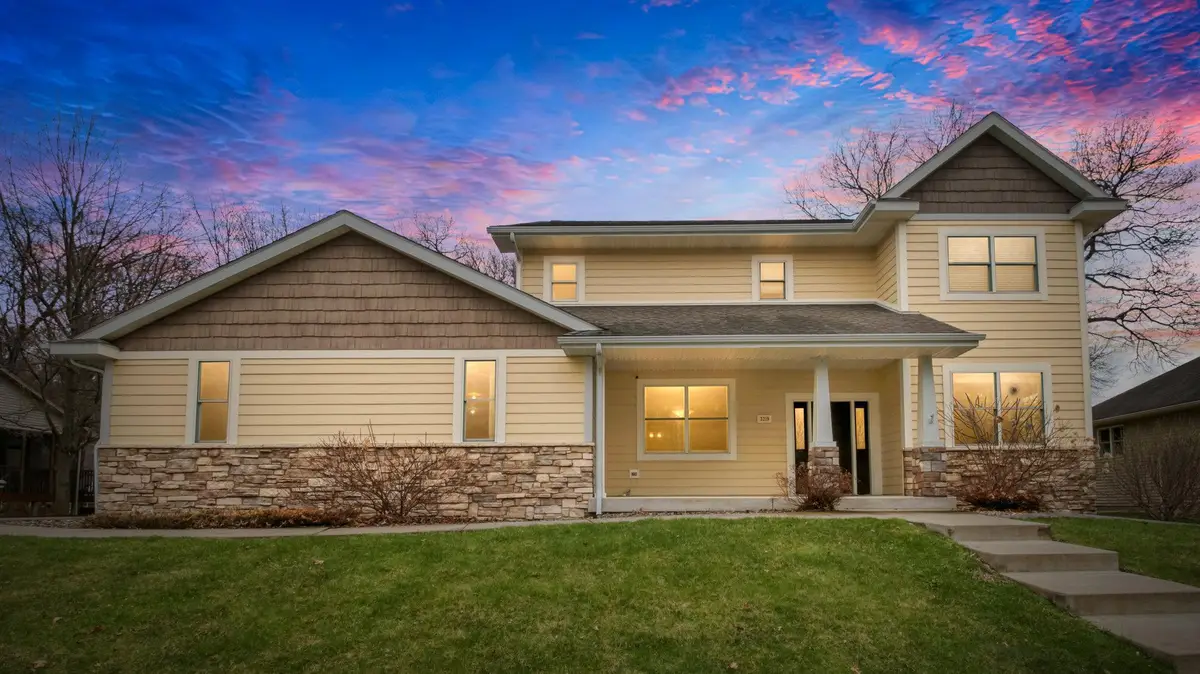
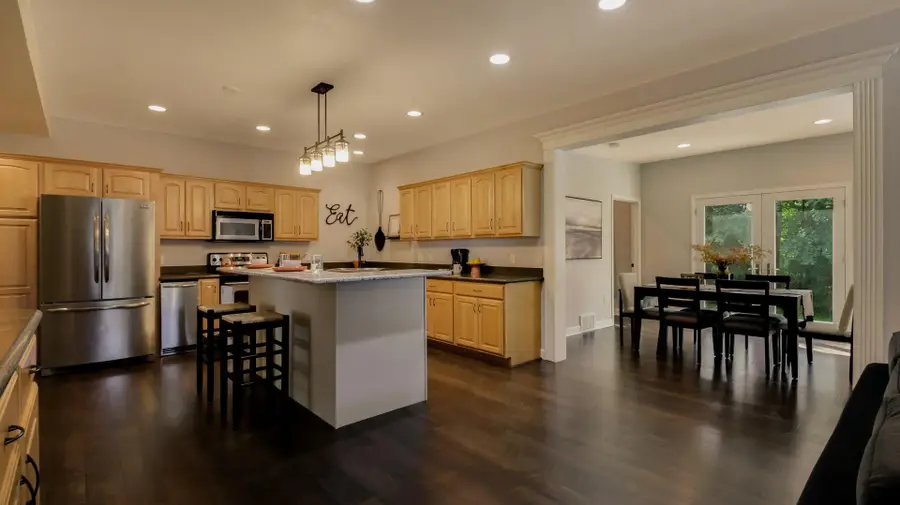
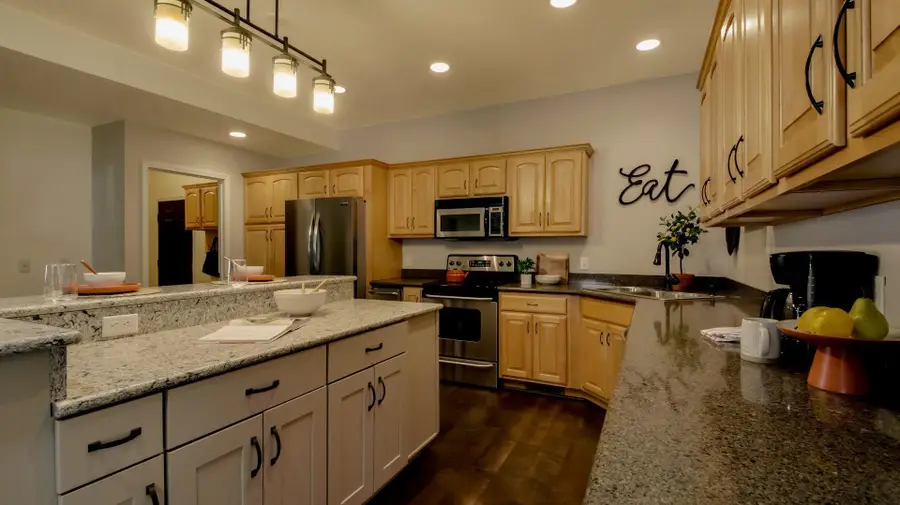
3219 Anric Drive,Eau Claire, WI 54701
$599,900
- 5 Beds
- 5 Baths
- 4,897 sq. ft.
- Single family
- Active
Upcoming open houses
- Thu, Sep 1105:00 pm - 06:30 pm
Listed by:mary f rufledt
Office:elite realty group, llc.
MLS#:6711493
Source:NSMLS
Price summary
- Price:$599,900
- Price per sq. ft.:$122.5
About this home
Welcome to one of Eau Claire’s premier neighborhoods, where this stunning home offers incredible value with expansive square footage. Featuring five bedrooms and four and a half baths, this home is perfect for growing families. The main floor includes a master suite with a walk-in tile shower and generous walk-in closet. The bright, airy four-season room features a cozy rock fireplace with large windows bringing the outdoors inside. The kitchen includes a bar area for extra seating, while the main floor also offers an office. Upstairs, find four more bedrooms, including a suite with a large bathroom and walk-in closet. The finished lower level includes a rec room, family room, and additional storage. Outside, enjoy a stamped concrete patio, built-in grill, and hot tub—perfect for entertaining. This home boasts numerous recent upgrades—contact the listing agent for a full list! Don’t miss this exceptional opportunity.
Contact an agent
Home facts
- Year built:2005
- Listing Id #:6711493
- Added:107 day(s) ago
- Updated:August 10, 2025 at 10:51 PM
Rooms and interior
- Bedrooms:5
- Total bathrooms:5
- Full bathrooms:4
- Half bathrooms:1
- Living area:4,897 sq. ft.
Heating and cooling
- Cooling:Central Air
- Heating:Forced Air, Radiant Floor
Structure and exterior
- Year built:2005
- Building area:4,897 sq. ft.
- Lot area:0.31 Acres
Utilities
- Water:City Water - In Street
- Sewer:City Sewer - In Street
Finances and disclosures
- Price:$599,900
- Price per sq. ft.:$122.5
- Tax amount:$9,667 (2024)
New listings near 3219 Anric Drive
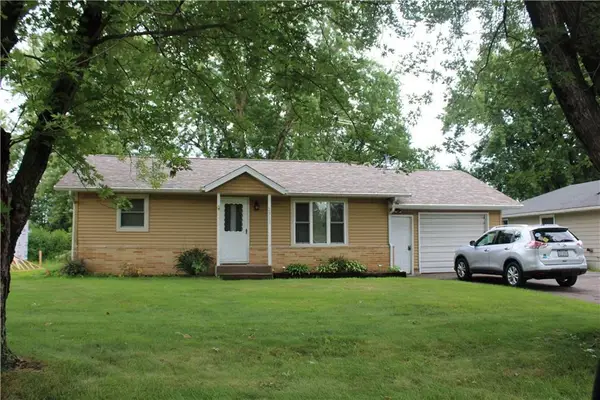 $259,975Active2 beds 2 baths1,476 sq. ft.
$259,975Active2 beds 2 baths1,476 sq. ft.2517 Blakeley Avenue, Eau Claire, WI 54701
MLS# 1594449Listed by: C21 AFFILIATED- Coming SoonOpen Sat, 11am to 1pm
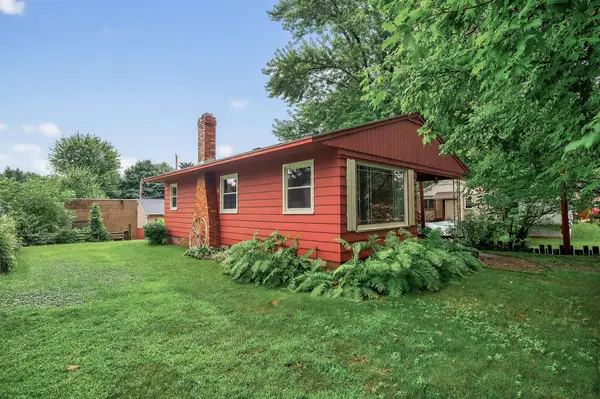 $209,900Coming Soon2 beds 2 baths
$209,900Coming Soon2 beds 2 baths2021 13th Street, Eau Claire, WI 54703
MLS# 6770416Listed by: REALTY ONE GROUP CHOICE  $175,000Active2 beds 2 baths858 sq. ft.
$175,000Active2 beds 2 baths858 sq. ft.915 Platt Street, Eau Claire, WI 54703
MLS# 1594335Listed by: CB BRENIZER/EAU CLAIRE $175,000Pending2 beds 1 baths1,120 sq. ft.
$175,000Pending2 beds 1 baths1,120 sq. ft.3450 London Road, Eau Claire, WI 54701
MLS# 1594044Listed by: C21 AFFILIATED $364,900Active3 beds 3 baths1,691 sq. ft.
$364,900Active3 beds 3 baths1,691 sq. ft.5606 Olson Drive, Eau Claire, WI 54703
MLS# 1594145Listed by: C21 AFFILIATED $499,000Active3 beds 2 baths2,343 sq. ft.
$499,000Active3 beds 2 baths2,343 sq. ft.7729 LANAE AVENUE, Hewitt, WI 54441
MLS# 22502512Listed by: COLDWELL BANKER BRENIZER $415,000Pending3 beds 2 baths2,050 sq. ft.
$415,000Pending3 beds 2 baths2,050 sq. ft.S8825 Short ROAD, Eau Claire, WI 54701
MLS# 1930488Listed by: STANDARD REAL ESTATE SERVICES, LLC- New
 $769,900Active4 beds 4 baths3,923 sq. ft.
$769,900Active4 beds 4 baths3,923 sq. ft.5163 Shellamie Drive, Eau Claire, WI 54701
MLS# 6766912Listed by: COLDWELL BANKER REALTY - Open Sun, 11am to 12:30pm
 $242,500Active2 beds 2 baths1,666 sq. ft.
$242,500Active2 beds 2 baths1,666 sq. ft.2107 Valmont Avenue, Eau Claire, WI 54701
MLS# 6752572Listed by: EXP REALTY, LLC 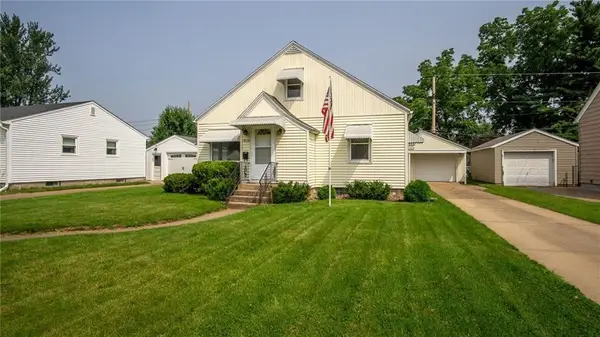 $259,900Active3 beds 2 baths1,575 sq. ft.
$259,900Active3 beds 2 baths1,575 sq. ft.1830 Valmont Avenue, Eau Claire, WI 54701
MLS# 1593812Listed by: C21 AFFILIATED
