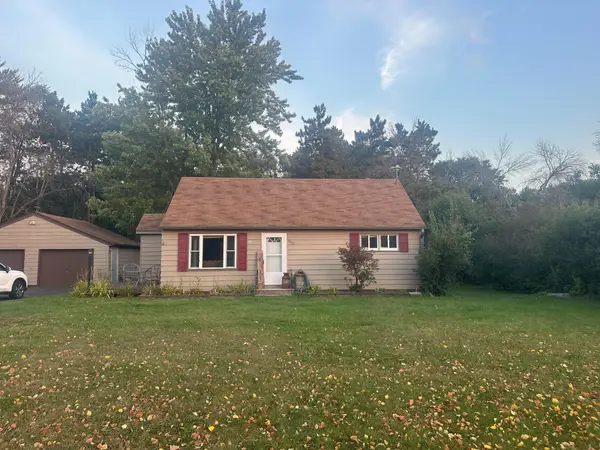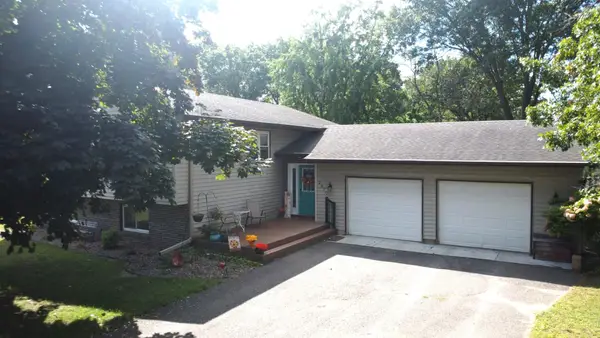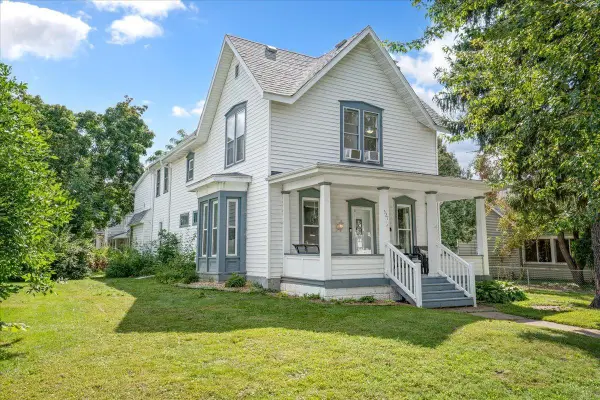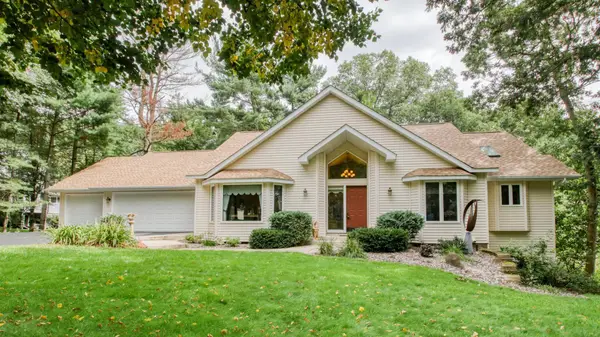4230 Mill Ridge Circle, Eau Claire, WI 54703
Local realty services provided by:Better Homes and Gardens Real Estate Power Realty
Listed by:becky gustafson
Office:c21 affiliated
MLS#:1589204
Source:Metro MLS
4230 Mill Ridge Circle,Eau Claire, WI 54703
$374,900
- 3 Beds
- 3 Baths
- 3,440 sq. ft.
- Condominium
- Active
Price summary
- Price:$374,900
- Price per sq. ft.:$108.98
- Monthly HOA dues:$300
About this home
Welcome to this wonderful condo overlooking the beautiful Mill Run Golf Course. This spacious home features 3 bedrooms and 3 bathrooms. The main level includes a large master suite complete with a fireplace, jetted tub, and walk-in closet. Enjoy the outdoors with a 3-season porch and composite deck that backs up to the golf course, as well as a front porch area. The living room, featuring a fireplace, opens to the formal dining area, while the eat-in kitchen boasts ample cabinets and island. You'll also find a second bedroom and bath on the main level, along with convenient main floor laundry. The finished lower level includes a family room with a wet bar area, full bath, additional bedroom, office area, and storage space. Condo fees cover lawn care, snow removal, trash services, and access to a community center for association or family events. Enjoy the paved walking trails surrounding a pond with a fountain in this well established community. Book your showing today!
Contact an agent
Home facts
- Year built:2002
- Listing ID #:1589204
- Added:181 day(s) ago
- Updated:August 23, 2025 at 03:15 PM
Rooms and interior
- Bedrooms:3
- Total bathrooms:3
- Full bathrooms:3
- Living area:3,440 sq. ft.
Heating and cooling
- Cooling:Central Air, Forced Air
- Heating:Baseboard, Electric, Forced Air, Natural Gas
Structure and exterior
- Year built:2002
- Building area:3,440 sq. ft.
Utilities
- Water:Municipal Water
- Sewer:Municipal Sewer
Finances and disclosures
- Price:$374,900
- Price per sq. ft.:$108.98
- Tax amount:$6,146 (2024)
New listings near 4230 Mill Ridge Circle
 $229,900Active2 beds 2 baths1,564 sq. ft.
$229,900Active2 beds 2 baths1,564 sq. ft.1027 Pershing Street, Eau Claire, WI 54703
MLS# 1595551Listed by: C21 AFFILIATED- Open Fri, 3 to 5pmNew
 $299,900Active4 beds 2 baths1,913 sq. ft.
$299,900Active4 beds 2 baths1,913 sq. ft.3518 Anderson Drive, Eau Claire, WI 54703
MLS# 6787166Listed by: KELLER WILLIAMS REALTY DIVERSIFIED - New
 $239,000Active2 beds 1 baths996 sq. ft.
$239,000Active2 beds 1 baths996 sq. ft.1416 Mitscher Avenue, Eau Claire, WI 54701
MLS# 6787032Listed by: JEWSON REALTY - New
 $230,000Active3 beds 1 baths1,907 sq. ft.
$230,000Active3 beds 1 baths1,907 sq. ft.2842 4th Street, Eau Claire, WI 54703
MLS# 6788886Listed by: WESTCONSIN REALTY LLC  $279,000Active-- beds -- baths2,098 sq. ft.
$279,000Active-- beds -- baths2,098 sq. ft.1024 1st Avenue, Eau Claire, WI 54703
MLS# 6786875Listed by: KELLER WILLIAMS REALTY DIVERSIFIED $374,900Active5 beds 3 baths2,260 sq. ft.
$374,900Active5 beds 3 baths2,260 sq. ft.2870 Wayland Court, Eau Claire, WI 54703
MLS# 6786100Listed by: FATHOM REALTY WI, LLC $377,500Active2 beds 2 baths1,353 sq. ft.
$377,500Active2 beds 2 baths1,353 sq. ft.4039 John Hart Place, Eau Claire, WI 54703
MLS# 6785417Listed by: ELITE REALTY GROUP, LLC $179,900Active2 beds 1 baths824 sq. ft.
$179,900Active2 beds 1 baths824 sq. ft.3161 Venus Ave, Eau Claire, WI 54703
MLS# 1934457Listed by: EXP REALTY, LLC~MKE $269,900Active3 beds 2 baths2,024 sq. ft.
$269,900Active3 beds 2 baths2,024 sq. ft.527 W Grand Avenue, Eau Claire, WI 54703
MLS# 6785011Listed by: COLDWELL BANKER REALTY $524,900Active3 beds 2 baths2,147 sq. ft.
$524,900Active3 beds 2 baths2,147 sq. ft.1351 Brentwood Terrace, Eau Claire, WI 54703
MLS# 6783942Listed by: ELITE REALTY GROUP, LLC
