530 Hobart Street, Eau Claire, WI 54703
Local realty services provided by:Better Homes and Gardens Real Estate First Choice
530 Hobart Street,Eau Claire, WI 54703
$254,900
- 4 Beds
- 2 Baths
- 2,930 sq. ft.
- Single family
- Active
Listed by: john h lindelof, jud manor
Office: coldwell banker realty
MLS#:6815229
Source:NSMLS
Price summary
- Price:$254,900
- Price per sq. ft.:$87
About this home
Nestled in the North River Fronts neighborhood on a quiet corner lot, this beautiful 2 story home has stood the test of time and is ready for its next owner. This home is bursting with historic charm and character from the hardwood floors to the original pocket doors that separate the dining and family rooms. The main floor features a comfortable layout that hosts the living room, a formal dining room, and a spacious sitting area/family room at the base of the stairs. The kitchen has had several updates in recent years and features a walk-in pantry with original built-ins for storage. A spacious landing at the top of the stairs gives way to all four bedrooms, along with a full bathroom that boasts its own updates. Another set of stairs leads to the attic space, which provides a unique opportunity of roughly 500 additional square feet that could be used as a toy room, studio, or office space. More space in the basement with a bonus room that sits next to the mechanical and laundry rooms. Much of the interior of the home has a fresh coat of paint, and the roof of the house was replaced in '23. The detached garage allows for additional storage and hosts an insulated room that could be used as an entertainment space. Property is conveniently located within walking distance to some of the area's most popular parks, retail and dining establishments. This one needs to be seen to be fully appreciated!
Contact an agent
Home facts
- Year built:1876
- Listing ID #:6815229
- Added:94 day(s) ago
- Updated:February 12, 2026 at 08:43 PM
Rooms and interior
- Bedrooms:4
- Total bathrooms:2
- Full bathrooms:1
- Half bathrooms:1
- Living area:2,930 sq. ft.
Heating and cooling
- Cooling:Window Unit(s)
- Heating:Boiler
Structure and exterior
- Roof:Age 8 Years or Less, Asphalt
- Year built:1876
- Building area:2,930 sq. ft.
- Lot area:0.22 Acres
Utilities
- Water:City Water - Connected
- Sewer:City Sewer - Connected
Finances and disclosures
- Price:$254,900
- Price per sq. ft.:$87
- Tax amount:$3,483 (2024)
New listings near 530 Hobart Street
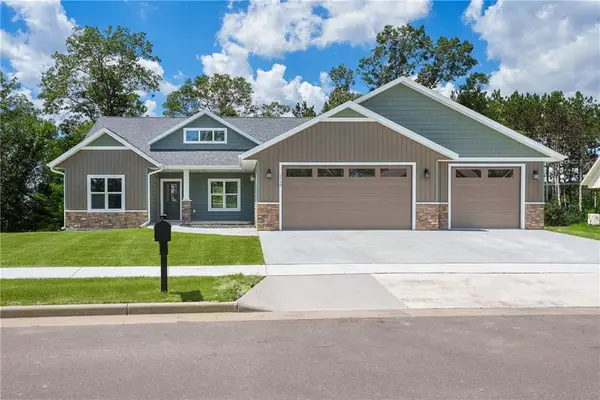 $529,900Active5 beds 3 baths2,902 sq. ft.
$529,900Active5 beds 3 baths2,902 sq. ft.1138 Craven Court, Eau Claire, WI 54703
MLS# 1598296Listed by: DONNELLAN REAL ESTATE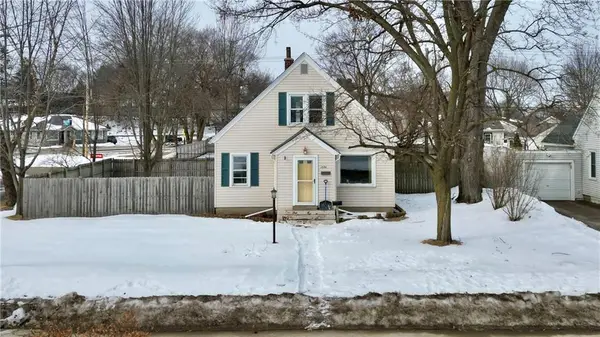 $224,900Active3 beds 1 baths1,164 sq. ft.
$224,900Active3 beds 1 baths1,164 sq. ft.1530 Margaret Street, Eau Claire, WI 54701
MLS# 1598311Listed by: DONNELLAN REAL ESTATE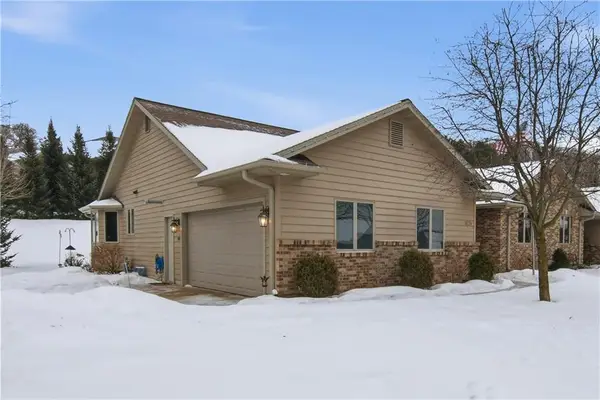 $409,900Active2 beds 3 baths2,806 sq. ft.
$409,900Active2 beds 3 baths2,806 sq. ft.2603 E Princeton Avenue, Eau Claire, WI 54703
MLS# 1598267Listed by: CHIPPEWA VALLEY REAL ESTATE, LLC- New
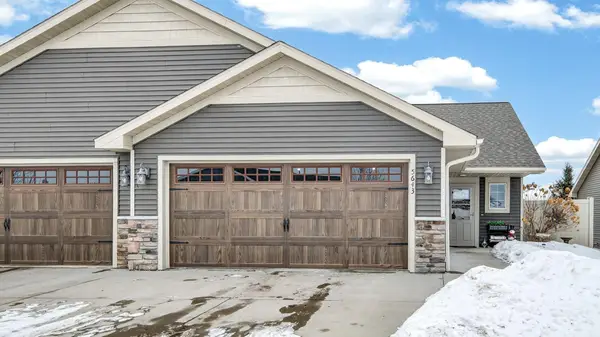 $339,900Active3 beds 2 baths2,168 sq. ft.
$339,900Active3 beds 2 baths2,168 sq. ft.5643 Green Park Drive, Eau Claire, WI 54703
MLS# 7018212Listed by: ELITE REALTY GROUP, LLC 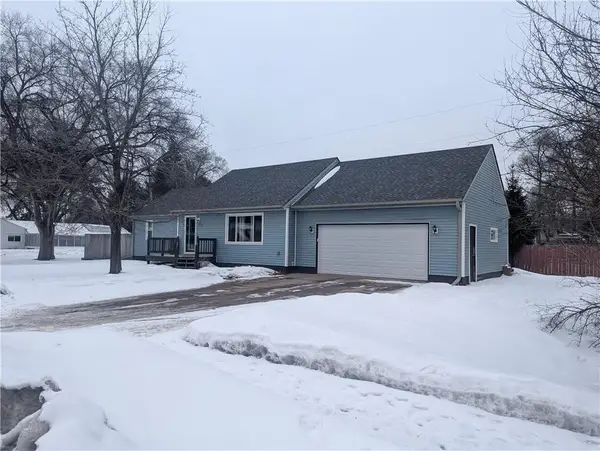 $299,900Pending4 beds 2 baths2,072 sq. ft.
$299,900Pending4 beds 2 baths2,072 sq. ft.1504 Mitscher Avenue, Eau Claire, WI 54701
MLS# 1598253Listed by: WOODS & WATER REALTY INC/REGIONAL OFFICE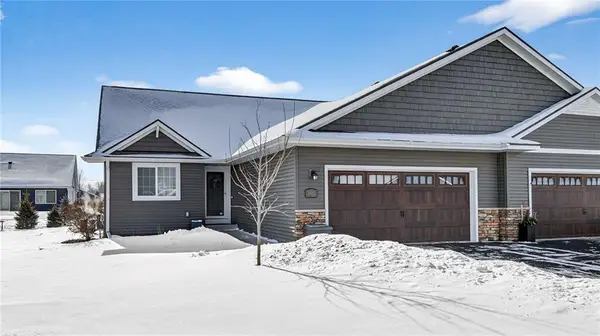 $289,900Active2 beds 2 baths1,304 sq. ft.
$289,900Active2 beds 2 baths1,304 sq. ft.4924 Bluebell Court, Eau Claire, WI 54703
MLS# 1598210Listed by: CHIPPEWA VALLEY REAL ESTATE, LLC $830,000Active4 beds 3 baths3,085 sq. ft.
$830,000Active4 beds 3 baths3,085 sq. ft.9556 27th Avenue, Eau Claire, WI 54703
MLS# 1598274Listed by: EDINA REALTY, INC. - CHIPPEWA VALLEY $312,000Pending40.85 Acres
$312,000Pending40.85 Acres9025 S State Road 37, Eau Claire, WI 54701
MLS# 1598239Listed by: KELLER WILLIAMS REALTY DIVERSIFIED- New
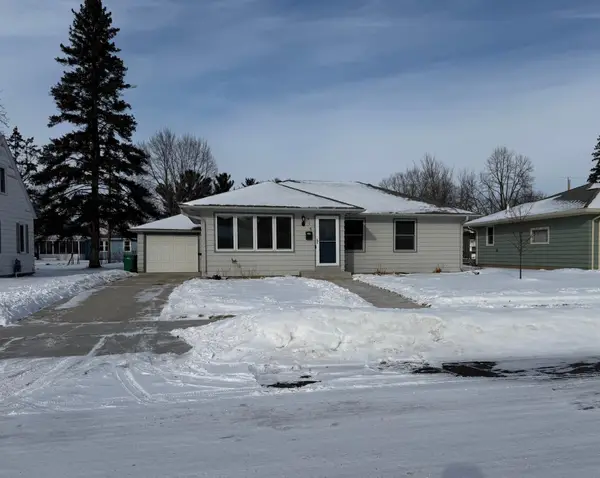 $299,900Active4 beds 2 baths2,192 sq. ft.
$299,900Active4 beds 2 baths2,192 sq. ft.416 W Tyler Avenue, Eau Claire, WI 54701
MLS# 7012622Listed by: REALTY EXECUTIVES TOP RESULTS 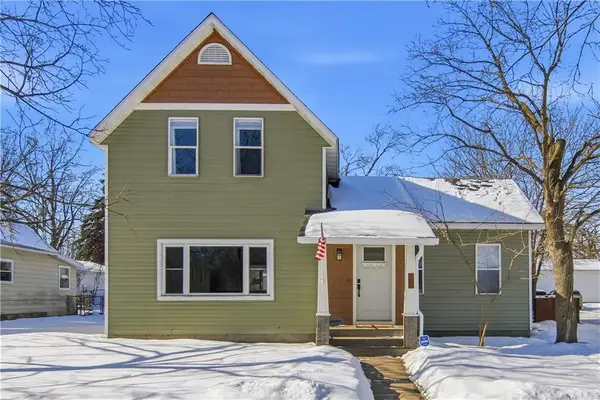 $294,900Pending3 beds 2 baths2,242 sq. ft.
$294,900Pending3 beds 2 baths2,242 sq. ft.628 Balcom Street, Eau Claire, WI 54703
MLS# 1598216Listed by: PROPERTY SHOPPE REALTY LLC

