1175 Woodland AVENUE, Elm Grove, WI 53122
Local realty services provided by:Better Homes and Gardens Real Estate Star Homes
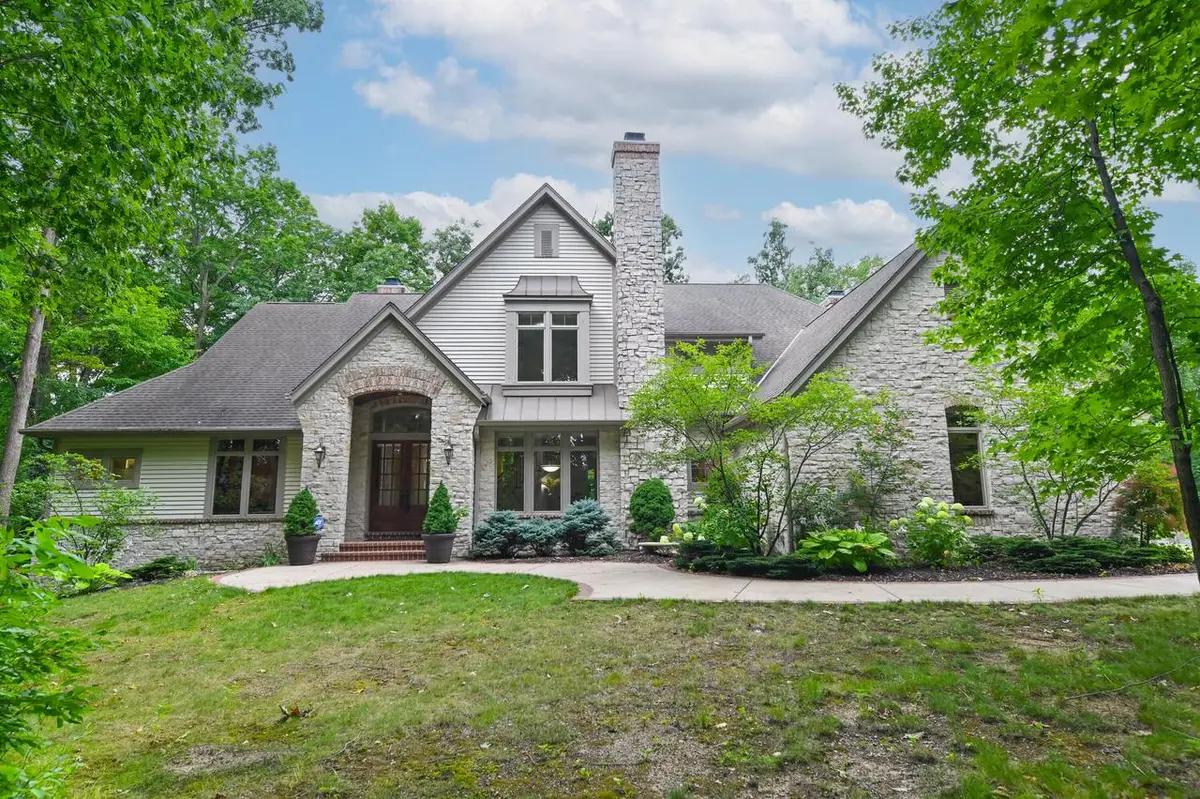

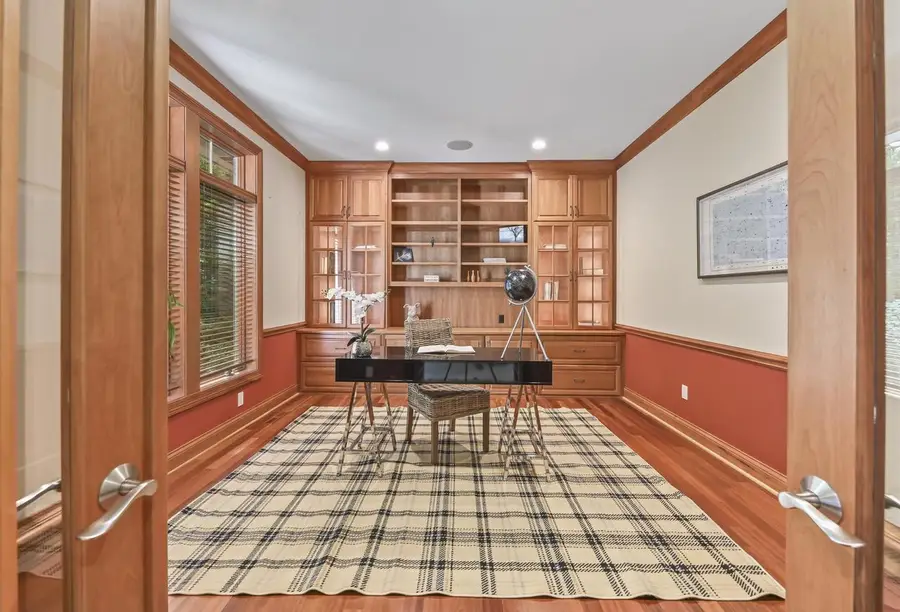
Listed by:lisa reinecke
Office:re/max lakeside-west
MLS#:1928455
Source:Metro MLS
1175 Woodland AVENUE,Elm Grove, WI 53122
$2,000,000
- 5 Beds
- 6 Baths
- 6,300 sq. ft.
- Single family
- Pending
Price summary
- Price:$2,000,000
- Price per sq. ft.:$317.46
About this home
An exceptional opportunity for the discerning executive buyer--this exquisite custom built Elm Grove home offers over 6,000 sq ft of masterfully designed living space. Set on a serene, park-like lot, the home features 5 bedrooms, 4 full and 2 half baths, and a 3+car garage. Brazilian cherry floors, zoned in-floor radiant heat, & 4 fireplaces elevate the home's elegance. The gourmet kitchen with Wolf & SubZero appliances is ideal for refined entertaining. The main floor primary suite boasts a spa-like bath & an expansive walk-in closet. A sophisticated home office, formal dining room with fireplace, and an entertainment-ready exposed lower level with an decked out wet bar complete the picture. Rarely does a property of this caliber come to market--schedule your private showing today.
Contact an agent
Home facts
- Year built:2007
- Listing Id #:1928455
- Added:18 day(s) ago
- Updated:August 14, 2025 at 03:22 PM
Rooms and interior
- Bedrooms:5
- Total bathrooms:6
- Full bathrooms:4
- Living area:6,300 sq. ft.
Heating and cooling
- Cooling:Central Air, Forced Air, Multiple Units
- Heating:Forced Air, IN-Floor Heat, Multiple Units, Natural Gas, Radiant, Zoned Heating
Structure and exterior
- Year built:2007
- Building area:6,300 sq. ft.
- Lot area:0.88 Acres
Schools
- High school:Brookfield East
- Middle school:Pilgrim Park
- Elementary school:Tonawanda
Utilities
- Water:Well
- Sewer:Municipal Sewer
Finances and disclosures
- Price:$2,000,000
- Price per sq. ft.:$317.46
- Tax amount:$17,120 (2024)
New listings near 1175 Woodland AVENUE
- New
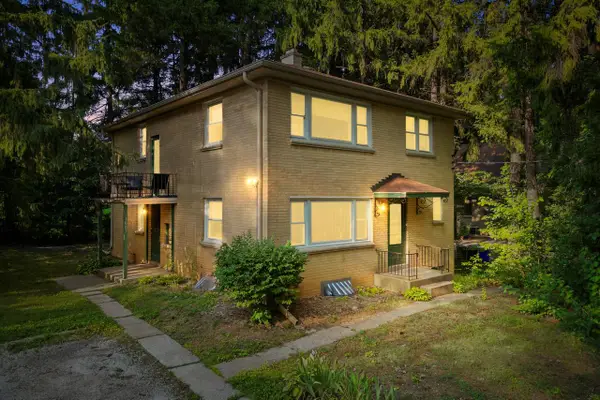 $390,000Active-- beds -- baths2,024 sq. ft.
$390,000Active-- beds -- baths2,024 sq. ft.1007 N 124th STREET, Elm Grove, WI 53122
MLS# 1930652Listed by: SHOREWEST REALTORS, INC.  $469,900Pending0.67 Acres
$469,900Pending0.67 Acres15305 CASCADE DRIVE, Elm Grove, WI 53122
MLS# 1930237Listed by: M3 REALTY- Open Thu, 4:30 to 6pm
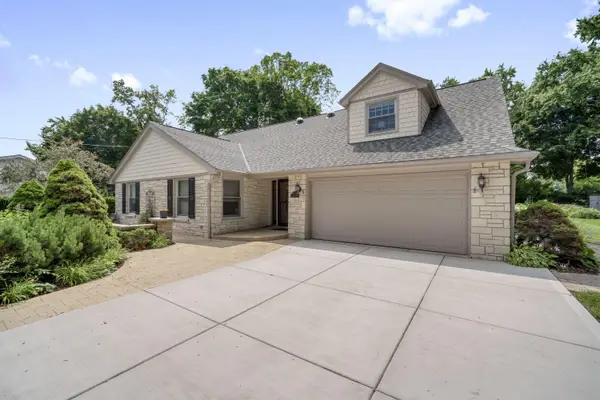 $850,000Active3 beds 2 baths3,079 sq. ft.
$850,000Active3 beds 2 baths3,079 sq. ft.1235 Fairhaven Blvd, Elm Grove, WI 53122
MLS# 1928083Listed by: COLDWELL BANKER REALTY 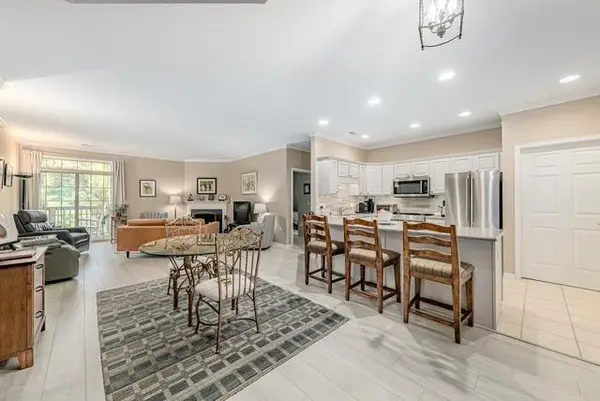 $359,900Pending2 beds 2 baths1,390 sq. ft.
$359,900Pending2 beds 2 baths1,390 sq. ft.13050 W Bluemound ROAD #205, Elm Grove, WI 53122
MLS# 1927870Listed by: SHOREWEST REALTORS, INC.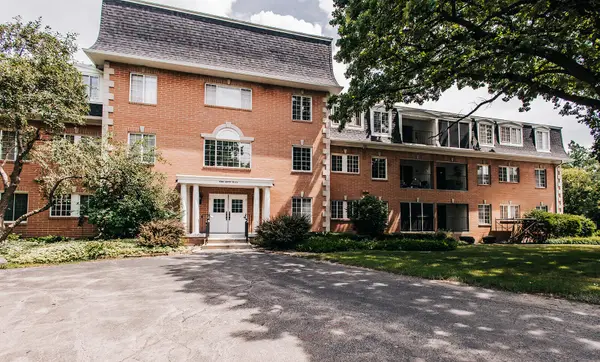 $199,999Pending2 beds 1 baths1,088 sq. ft.
$199,999Pending2 beds 1 baths1,088 sq. ft.12990 W Bluemound Rd, Elm Grove, WI 53122
MLS# 1926213Listed by: FIRST WEBER INC- MEQUON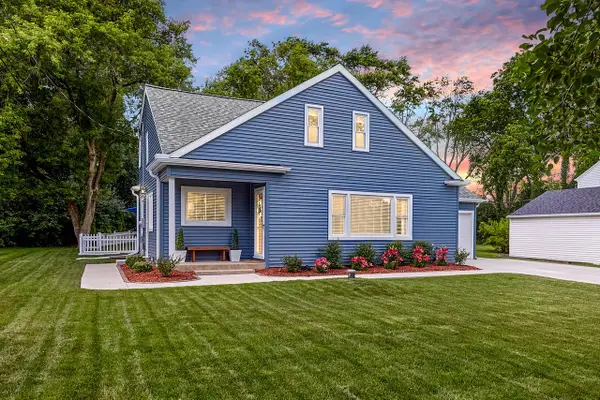 $649,900Active4 beds 3 baths2,374 sq. ft.
$649,900Active4 beds 3 baths2,374 sq. ft.615 Hi View COURT, Elm Grove, WI 53122
MLS# 1925541Listed by: M3 REALTY $399,900Pending3 beds 2 baths2,019 sq. ft.
$399,900Pending3 beds 2 baths2,019 sq. ft.14905 Walters COURT, Elm Grove, WI 53122
MLS# 1925646Listed by: REDEFINED REALTY ADVISORS LLC $499,999Pending3 beds 2 baths1,708 sq. ft.
$499,999Pending3 beds 2 baths1,708 sq. ft.15005 Wisconsin AVENUE, Elm Grove, WI 53122
MLS# 1925469Listed by: EDGE REALTY GROUP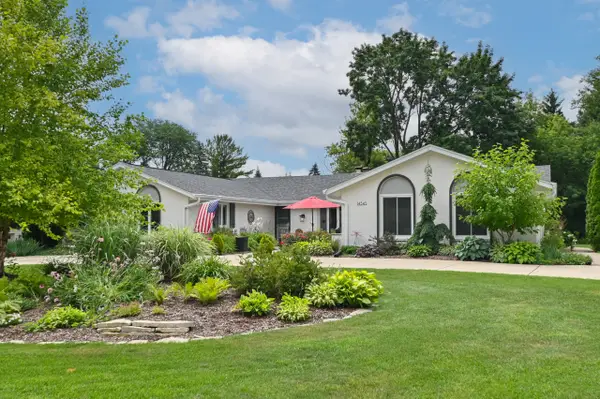 $979,900Pending4 beds 3 baths4,459 sq. ft.
$979,900Pending4 beds 3 baths4,459 sq. ft.14545 Ridgemoor Dr, Elm Grove, WI 53122
MLS# 1924880Listed by: SHOREWEST REALTORS, INC.
