1704 156th Street, Erin Prairie Twp, WI 54017
Local realty services provided by:Better Homes and Gardens Real Estate First Choice
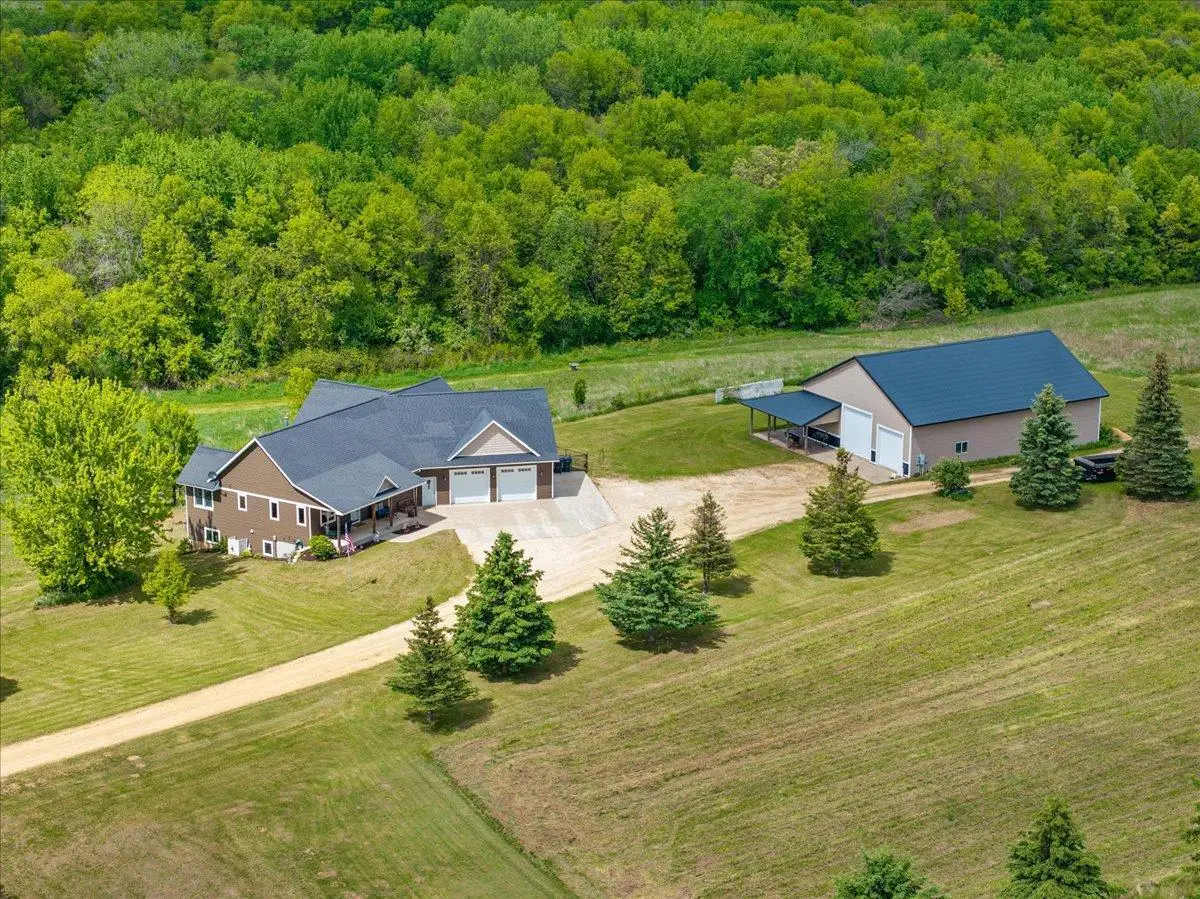
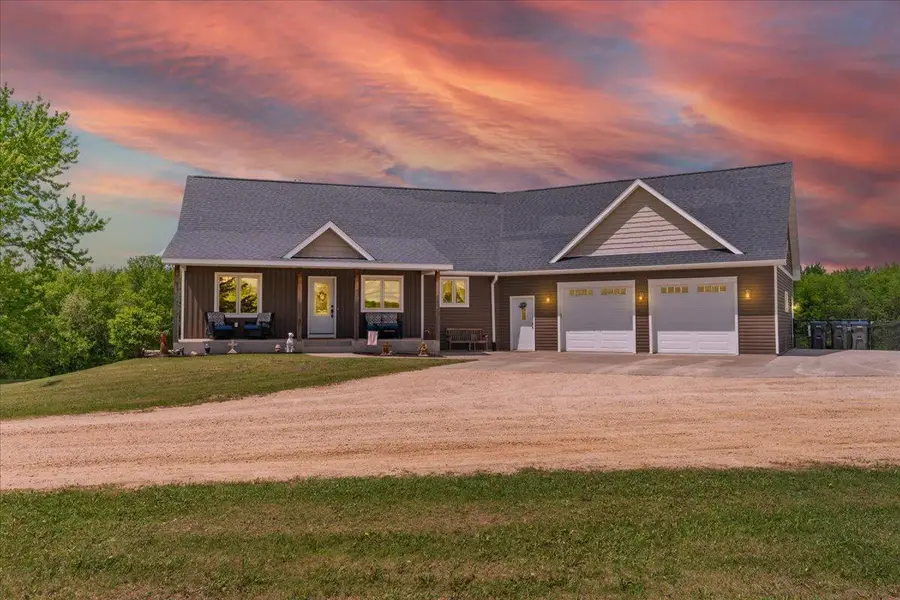
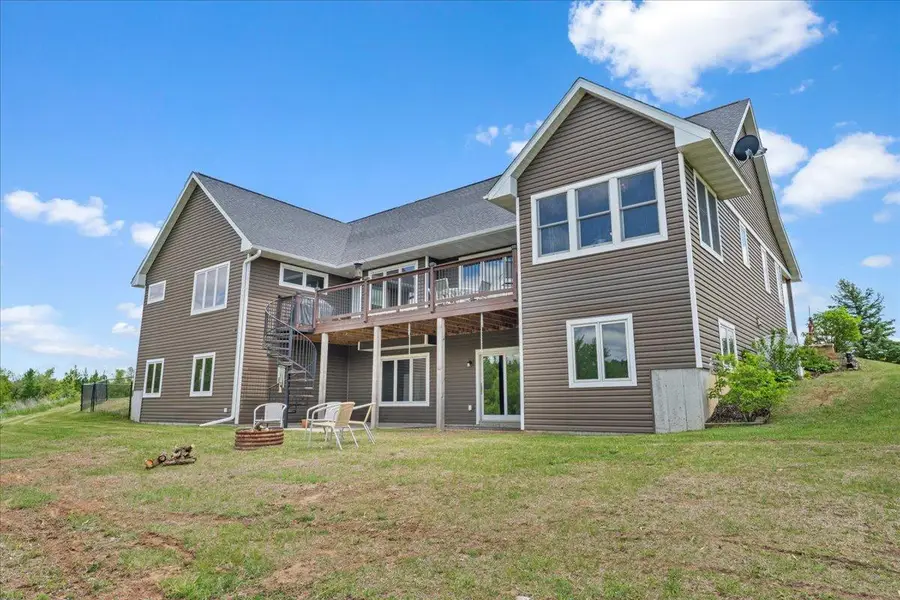
Listed by:jesse penman
Office:exp realty
MLS#:6717219
Source:NSMLS
Price summary
- Price:$885,000
- Price per sq. ft.:$222.25
About this home
River Views | 5.58 Acres | 253 Acres State Land | 44x60 Outbuilding
Enjoy panoramic river views, abundant wildlife, total privacy, and stunning sunset vistas from this incredible rambler set on 5.58 private acres, surrounded by 253 acres of pristine state land. The open main level features beautiful hickory flooring, a gas fireplace with a striking stone surround, a butcher block island, custom cabinetry, Marvin Integrity windows, and a sun-drenched vaulted sunroom.
A bonus room above the garage adds flexibility, while the walkout lower level offers a full mother-in-law suite, polished concrete floors, a spacious sports/rec room, gun safe room, and a secure bunker space. The home is plumbed for in-floor heat and includes convenient basement access directly from the oversized 2-car garage.
A 44x60 outbuilding (half slab/half gravel) provides endless storage and workspace. With detailed racetrack ceilings, a coffee bar, and breathtaking views throughout this property is the perfect blend of comfort, functionality, freedom, and natural beauty.
Contact an agent
Home facts
- Year built:2018
- Listing Id #:6717219
- Added:96 day(s) ago
- Updated:August 12, 2025 at 03:51 PM
Rooms and interior
- Bedrooms:4
- Total bathrooms:4
- Full bathrooms:2
- Half bathrooms:1
- Living area:3,887 sq. ft.
Heating and cooling
- Cooling:Central Air
- Heating:Forced Air
Structure and exterior
- Year built:2018
- Building area:3,887 sq. ft.
- Lot area:5.58 Acres
Utilities
- Water:Well
- Sewer:Private Sewer
Finances and disclosures
- Price:$885,000
- Price per sq. ft.:$222.25
- Tax amount:$6,509 (2024)
New listings near 1704 156th Street
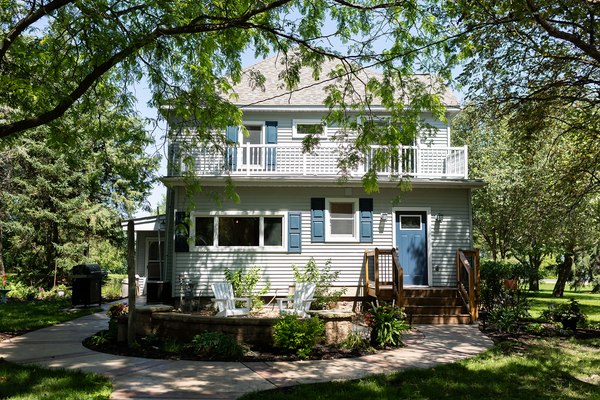 $525,000Active5 beds 3 baths2,098 sq. ft.
$525,000Active5 beds 3 baths2,098 sq. ft.1637 County Road G, New Richmond, WI 54017
MLS# 6765501Listed by: WESTCONSIN REALTY LLC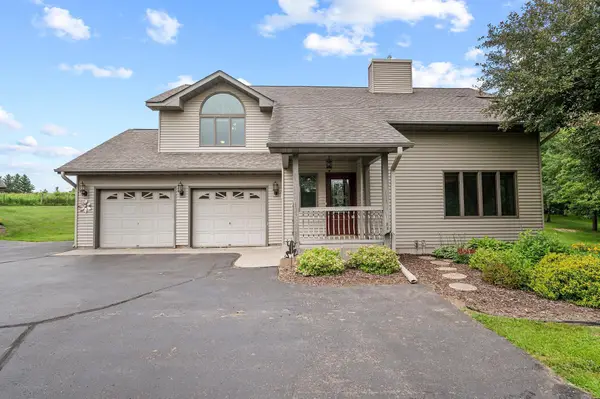 $589,900Active4 beds 3 baths2,806 sq. ft.
$589,900Active4 beds 3 baths2,806 sq. ft.1705 170th Avenue, Erin Prairie Twp, WI 54017
MLS# 6754129Listed by: REALTY ONE GROUP SIMPLIFIED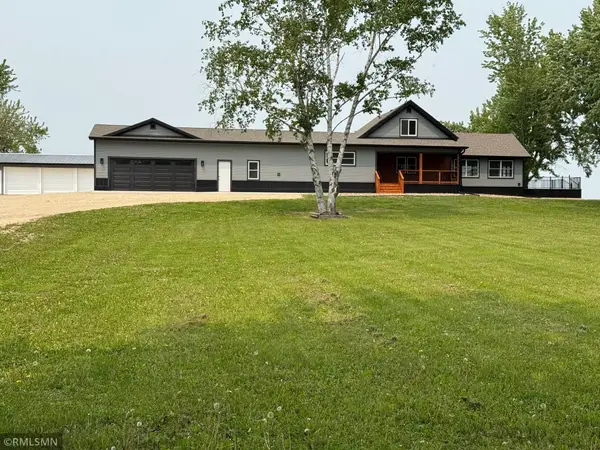 $629,900Active3 beds 3 baths2,470 sq. ft.
$629,900Active3 beds 3 baths2,470 sq. ft.1616 130 Avenue, Erin Prairie Twp, WI 54017
MLS# 6721181Listed by: RE/MAX TEAM 1 REALTY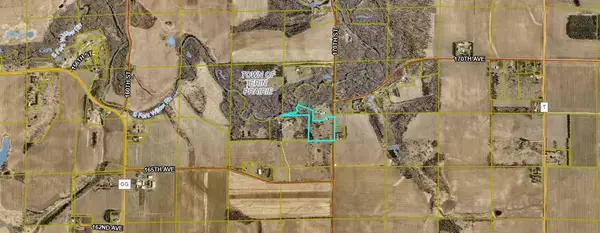 $250,000Active10.87 Acres
$250,000Active10.87 Acres1670 170th Street, Erin Prairie Twp, WI 54017
MLS# 6642746Listed by: EXP REALTY, LLC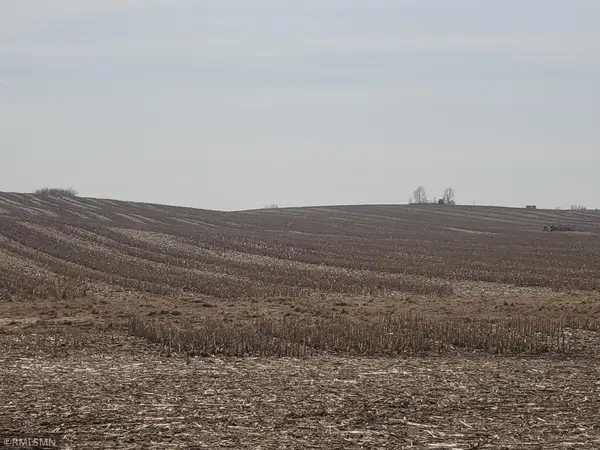 $2,080,000Active160 Acres
$2,080,000Active160 Acres1851 170th Ave, New Richmond, WI 54017
MLS# 6651189Listed by: DALTON REALTY
