13506 W Travis Trace Road, Evansville, WI 53536
Local realty services provided by:Better Homes and Gardens Real Estate Special Properties
Listed by: robin st. clair
Office: exit realty hgm
MLS#:2005653
Source:Metro MLS
13506 W Travis Trace Road,Evansville, WI 53536
$839,900
- 4 Beds
- 4 Baths
- 4,609 sq. ft.
- Single family
- Active
Price summary
- Price:$839,900
- Price per sq. ft.:$182.23
About this home
Remarkable quality 2 story 4 square with custom craftsman woodwork, windows, and pristinely manicured private 1.8 acre lot. The 3 story foyer welcomes you into light filled rooms coupled with 9' tall ceilings. The custom cabinets w/large island in the kitchen is a chefs master dream with walk in pantry& mud room w/lockers. The garage has enough room for 5+ cars. The LL finish is perfect to live separately with kitchenette, dining room/rec room, LR and bath. The 2nd level has extra LG bedrooms, custom shelving in closets. The primary suite tops the list with a lighted tray ceiling, 2 closets,2sinks, walk in tile shower. All new Roof, Gutters & Siding 2025. Enjoy the peaceful rural life with a quick commute to Madison, JVL and the Interstate.
Contact an agent
Home facts
- Year built:2008
- Listing ID #:2005653
- Added:198 day(s) ago
- Updated:February 10, 2026 at 04:59 PM
Rooms and interior
- Bedrooms:4
- Total bathrooms:4
- Full bathrooms:3
- Living area:4,609 sq. ft.
Heating and cooling
- Cooling:Central Air, Forced Air
- Heating:Forced Air, Geothermal, Natural Gas
Structure and exterior
- Year built:2008
- Building area:4,609 sq. ft.
- Lot area:1.81 Acres
Schools
- High school:Evansville
- Middle school:Call School District
- Elementary school:Call School District
Utilities
- Water:Well
- Sewer:Private Septic System
Finances and disclosures
- Price:$839,900
- Price per sq. ft.:$182.23
- Tax amount:$10,202 (2024)
New listings near 13506 W Travis Trace Road
- Open Sun, 12:30 to 1:30pmNew
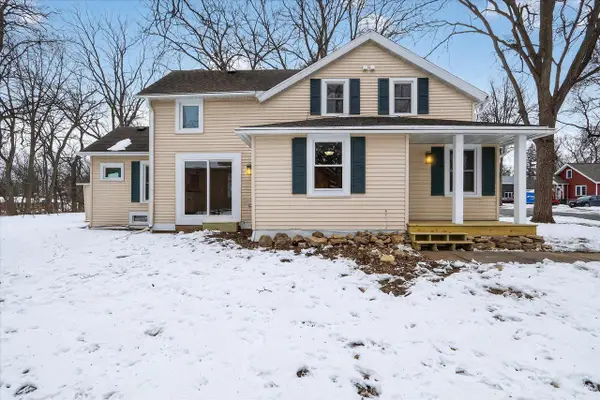 $289,900Active3 beds 2 baths1,198 sq. ft.
$289,900Active3 beds 2 baths1,198 sq. ft.23 N 4th Street, Evansville, WI 53536
MLS# 2016247Listed by: CENTURY 21 AFFILIATED 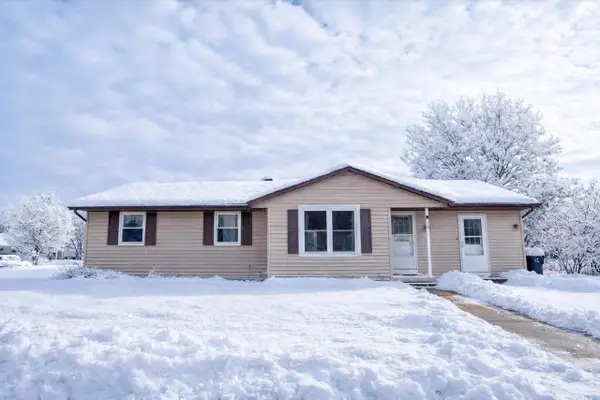 $330,000Active3 beds 2 baths2,048 sq. ft.
$330,000Active3 beds 2 baths2,048 sq. ft.90 E Countryside Drive, Evansville, WI 53536
MLS# 2015717Listed by: ELEVATE ESTATES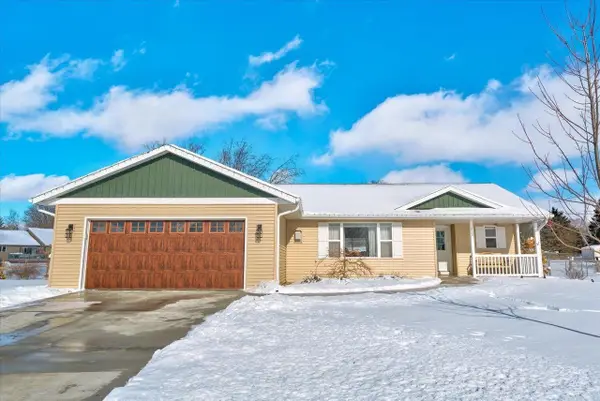 $374,900Active3 beds 2 baths1,510 sq. ft.
$374,900Active3 beds 2 baths1,510 sq. ft.652 E Countryside Drive, Evansville, WI 53536
MLS# 2015446Listed by: SARA WHITE HOMES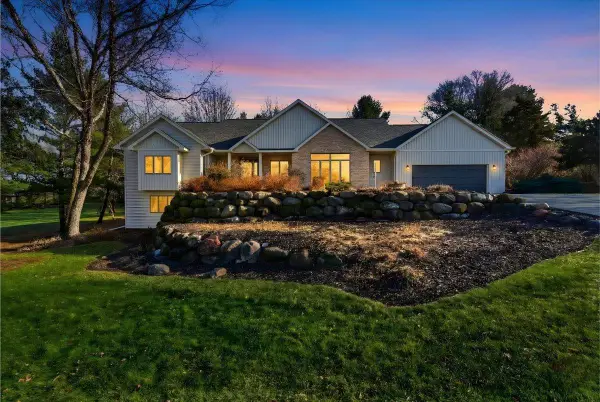 $599,900Pending4 beds 3 baths3,104 sq. ft.
$599,900Pending4 beds 3 baths3,104 sq. ft.8328 N Cemetery Road, Evansville, WI 53536
MLS# 2015200Listed by: REALTY EXECUTIVES COOPER SPRANSY $238,000Active3 beds 2 baths1,165 sq. ft.
$238,000Active3 beds 2 baths1,165 sq. ft.322 S Madison Street, Evansville, WI 53536
MLS# 2014978Listed by: EXIT PROFESSIONAL REAL ESTATE $349,900Active3 beds 2 baths1,292 sq. ft.
$349,900Active3 beds 2 baths1,292 sq. ft.52 Gunther Drive, Evansville, WI 53536
MLS# 2014797Listed by: EXIT PROFESSIONAL REAL ESTATE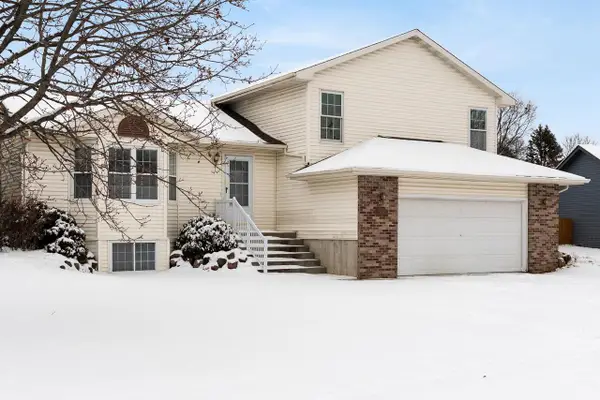 $325,000Active3 beds 2 baths1,696 sq. ft.
$325,000Active3 beds 2 baths1,696 sq. ft.574 Spencer Drive, Evansville, WI 53536
MLS# 2014783Listed by: EXP REALTY, LLC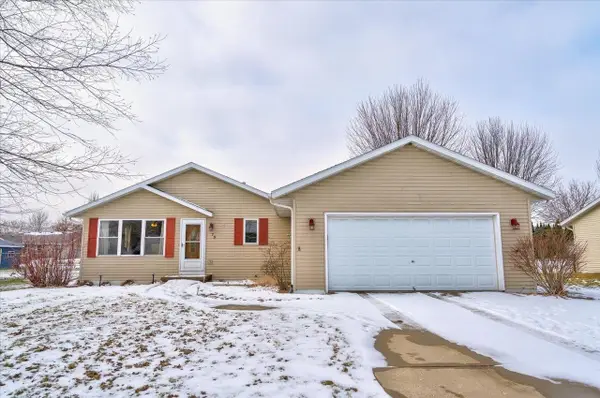 $338,000Active3 beds 2 baths1,288 sq. ft.
$338,000Active3 beds 2 baths1,288 sq. ft.73 Debbie Drive, Evansville, WI 53536
MLS# 2014401Listed by: RESTAINO & ASSOCIATES $330,000Active2 beds 1 baths1,780 sq. ft.
$330,000Active2 beds 1 baths1,780 sq. ft.120 N Madison Street, Evansville, WI 53536
MLS# 2014328Listed by: DAIRYLAND REAL ESTATE $510,000Active2 beds 2 baths1,400 sq. ft.
$510,000Active2 beds 2 baths1,400 sq. ft.3819 N Roherty Road, Evansville, WI 53536
MLS# 2013797Listed by: REALTY EXECUTIVES PREMIER

