166 S Eight Street #03, Evansville, WI 53536
Local realty services provided by:Better Homes and Gardens Real Estate Special Properties
Listed by:ben tourdot
Office:home brokerage and realty
MLS#:2009413
Source:Metro MLS
166 S Eight Street #03,Evansville, WI 53536
$574,900
- 3 Beds
- 2 Baths
- 1,678 sq. ft.
- Single family
- Active
Price summary
- Price:$574,900
- Price per sq. ft.:$342.61
About this home
New construction home with est February completion! -Eligible buyers may qualify for a 4.99% construction loan (9 month term) then 3 years at 4.99%! Eldon Homes, your Hometown Homebuilder presents the Taylor Plan at Settler's Grove in Evansville! Entertain guests or spend quality time with loved ones in this beautifully crafted home. The heart of the home is its gourmet kitchen, featuring high-end stainless steel appliances, a large island with granite countertops, custom cabinetry, and abundance of light along the back of the home. This home also features a rear 3-season porch overlooking green space! Located in the new Settler's Grove neighborhood on the west side of Evansville, this home is in walking distance to the aquatic center! Home includes 1-2-10 limited/transferable warranty.
Contact an agent
Home facts
- Year built:2025
- Listing ID #:2009413
- Added:1 day(s) ago
- Updated:September 26, 2025 at 03:38 PM
Rooms and interior
- Bedrooms:3
- Total bathrooms:2
- Full bathrooms:2
- Living area:1,678 sq. ft.
Heating and cooling
- Cooling:Central Air, Forced Air
- Heating:Forced Air, Natural Gas
Structure and exterior
- Year built:2025
- Building area:1,678 sq. ft.
- Lot area:0.27 Acres
Schools
- High school:Monona Grove
- Middle school:Call School District
- Elementary school:Call School District
Utilities
- Water:Municipal Water
- Sewer:Municipal Sewer
Finances and disclosures
- Price:$574,900
- Price per sq. ft.:$342.61
New listings near 166 S Eight Street #03
- New
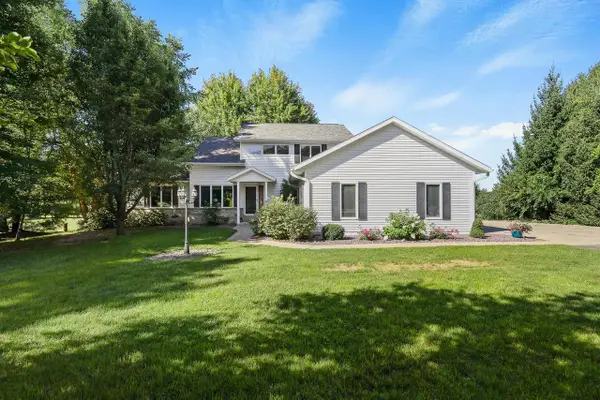 $619,000Active4 beds 4 baths2,900 sq. ft.
$619,000Active4 beds 4 baths2,900 sq. ft.7801 N Robert Drive, Evansville, WI 53536
MLS# 2009348Listed by: HOMECOIN.COM - New
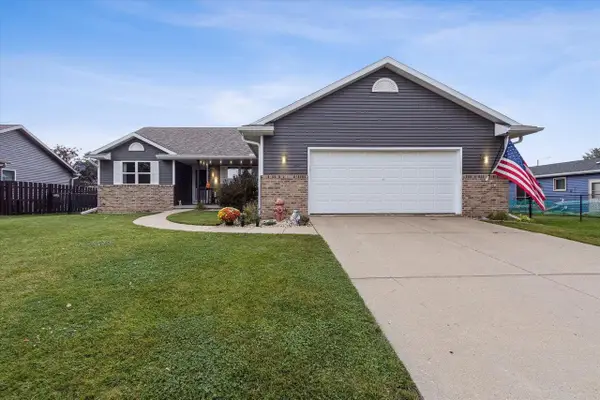 $379,900Active3 beds 3 baths2,568 sq. ft.
$379,900Active3 beds 3 baths2,568 sq. ft.550 W Main Street, Evansville, WI 53536
MLS# 2009309Listed by: EXIT PROFESSIONAL REAL ESTATE 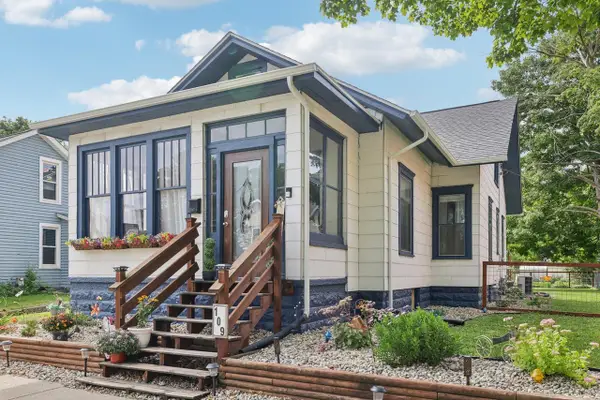 $349,999Active3 beds 2 baths1,612 sq. ft.
$349,999Active3 beds 2 baths1,612 sq. ft.109 S 1st Street, Evansville, WI 53536
MLS# 2008402Listed by: FIRST WEBER INC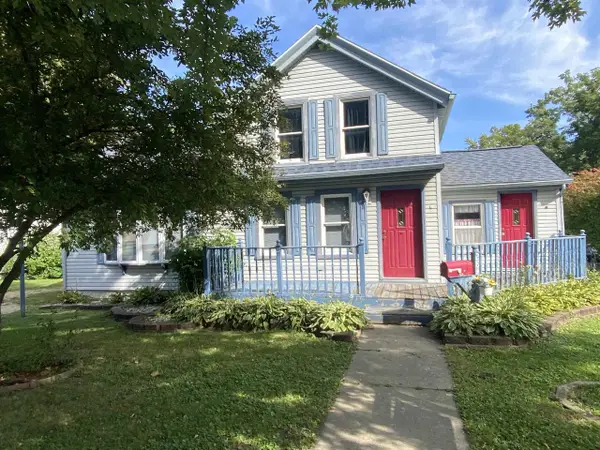 $180,000Active2 beds 1 baths1,480 sq. ft.
$180,000Active2 beds 1 baths1,480 sq. ft.284 E Main Street, Evansville, WI 53536
MLS# 2008325Listed by: SOUTH CENTRAL WI REALTY LLC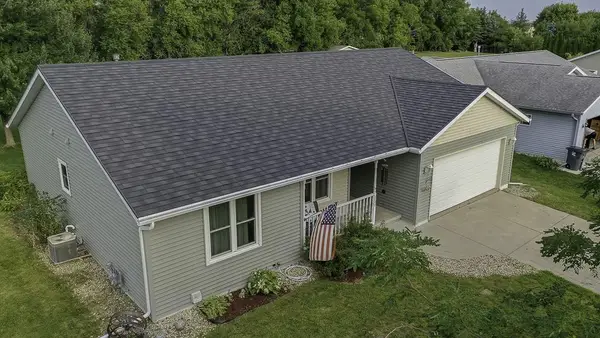 $429,900Active4 beds 3 baths2,340 sq. ft.
$429,900Active4 beds 3 baths2,340 sq. ft.126 Deanna Drive, Evansville, WI 53536
MLS# 2007982Listed by: KIM COLBY HOMES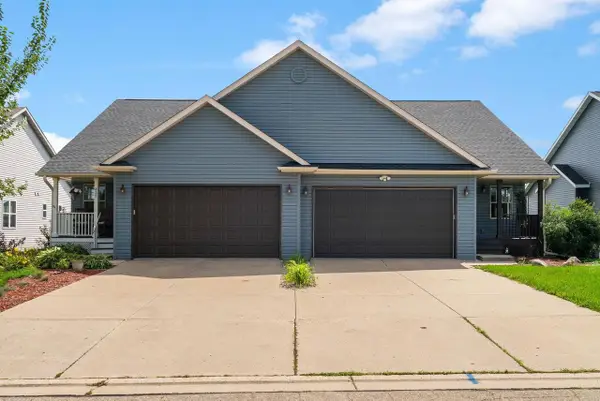 $347,900Active3 beds 3 baths2,293 sq. ft.
$347,900Active3 beds 3 baths2,293 sq. ft.637 Garfield Avenue, Evansville, WI 53536
MLS# 2007183Listed by: EXIT REALTY HGM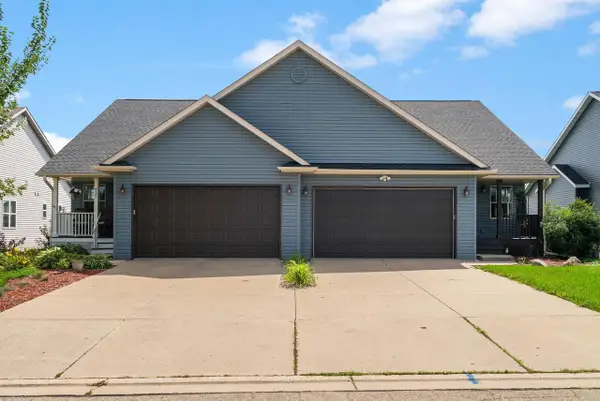 $347,900Active3 beds 3 baths2,293 sq. ft.
$347,900Active3 beds 3 baths2,293 sq. ft.637 Garfield Avenue, Evansville, WI 53536
MLS# 2007182Listed by: EXIT REALTY HGM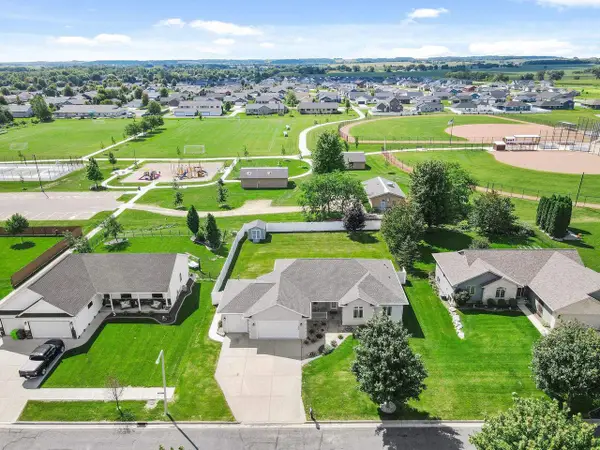 $515,000Active4 beds 3 baths3,013 sq. ft.
$515,000Active4 beds 3 baths3,013 sq. ft.665 Hillside Court, Evansville, WI 53536
MLS# 2007123Listed by: STARK COMPANY, REALTORS $450,000Pending4 beds 3 baths2,560 sq. ft.
$450,000Pending4 beds 3 baths2,560 sq. ft.655 Westfield Avenue, Evansville, WI 53536
MLS# 2006983Listed by: REAL BROKER LLC
