2654 Saw Tooth Drive, Fitchburg, WI 53711
Local realty services provided by:Better Homes and Gardens Real Estate Special Properties
Listed by: rachel kvasnica, inkwell realty team
Office: re/max preferred
MLS#:2007545
Source:Metro MLS
Price summary
- Price:$615,000
- Price per sq. ft.:$224.04
- Monthly HOA dues:$4.17
About this home
Fitchburg?s Oak Meadow home w/solar panels! Low monthly bills! Near dog parks, biking trails, & local conveniences. This home features a nicely furnished kitchen opening to the dining & family room with stone gas fireplace, plus beautiful 4-season room overlooking mature trees. Enjoy mornings on the large front porch. Large laundry room with storage completes the first floor. The primary suite offers a walk-in closet & en-suite, while two bedrooms share a spacious bath upstairs. The finished lower level features a full bath, bar, & theater room w/smart lights. Updates include solar panels, new AC & furnace (2024), fridge & water heater (2021), front door & landscaping & smart landscape lighting (2024), fresh paint (2025), new outdoor steps, freshly stained decking (2025). Make an offer!
Contact an agent
Home facts
- Year built:2008
- Listing ID #:2007545
- Added:110 day(s) ago
- Updated:December 17, 2025 at 08:24 PM
Rooms and interior
- Bedrooms:3
- Total bathrooms:4
- Full bathrooms:3
- Living area:2,745 sq. ft.
Heating and cooling
- Cooling:Central Air, Forced Air
- Heating:Forced Air, Natural Gas, Solar
Structure and exterior
- Year built:2008
- Building area:2,745 sq. ft.
- Lot area:0.23 Acres
Schools
- High school:West
- Middle school:Cherokee
- Elementary school:Leopold
Utilities
- Water:Municipal Water
- Sewer:Municipal Sewer
Finances and disclosures
- Price:$615,000
- Price per sq. ft.:$224.04
- Tax amount:$9,248 (2024)
New listings near 2654 Saw Tooth Drive
- New
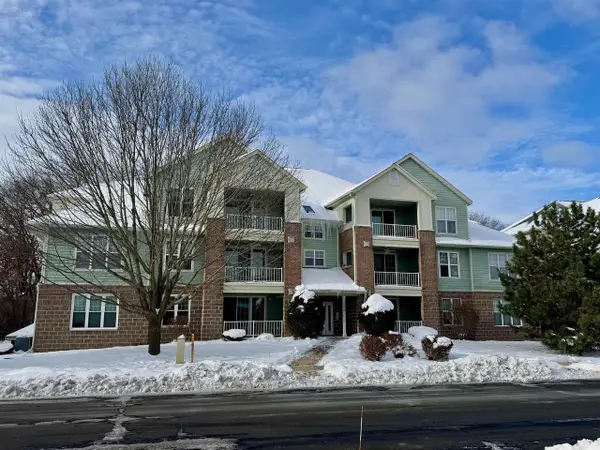 $349,900Active2 beds 2 baths1,589 sq. ft.
$349,900Active2 beds 2 baths1,589 sq. ft.5500 Caddis Bend #104, Fitchburg, WI 53711
MLS# 2013598Listed by: KELLER WILLIAMS REALTY - New
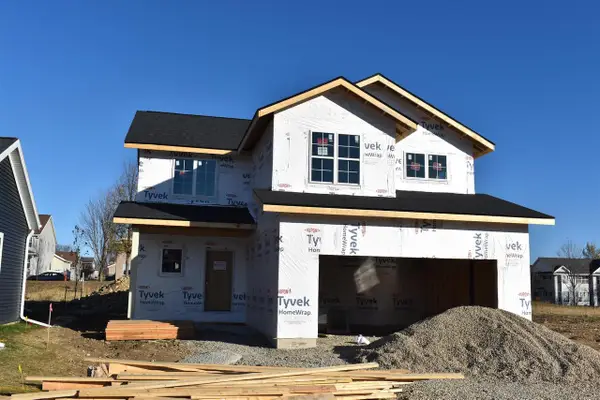 $594,900Active3 beds 3 baths2,148 sq. ft.
$594,900Active3 beds 3 baths2,148 sq. ft.5214 Inspiration Way, Fitchburg, WI 53711
MLS# 2013513Listed by: STARK COMPANY, REALTORS - New
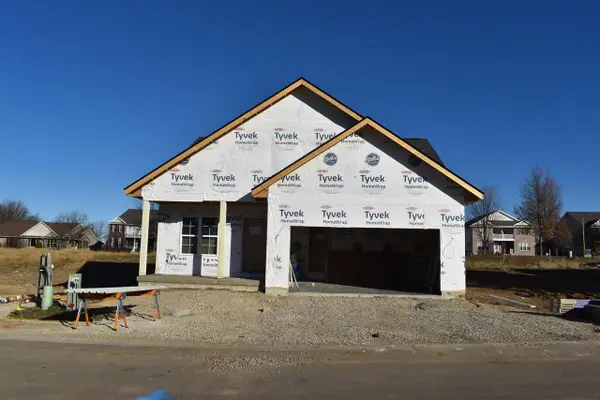 $514,900Active3 beds 2 baths1,438 sq. ft.
$514,900Active3 beds 2 baths1,438 sq. ft.5220 Inspiration Way, Fitchburg, WI 53711
MLS# 2013514Listed by: STARK COMPANY, REALTORS - New
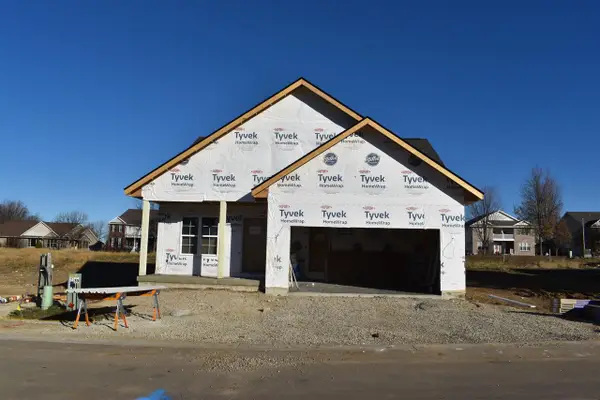 $514,900Active3 beds 2 baths1,438 sq. ft.
$514,900Active3 beds 2 baths1,438 sq. ft.5220 Inspiration Way, Fitchburg, WI 53711
MLS# 2013515Listed by: STARK COMPANY, REALTORS - New
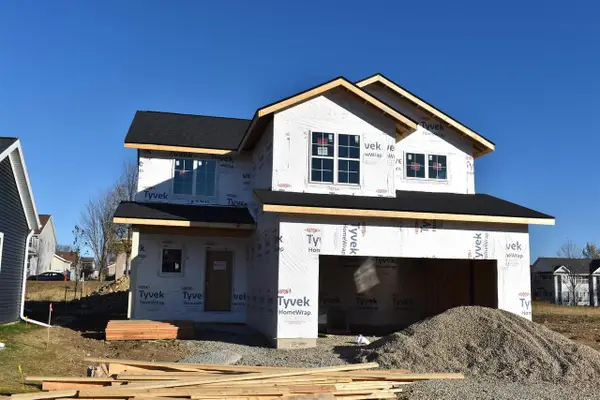 $594,900Active3 beds 3 baths2,148 sq. ft.
$594,900Active3 beds 3 baths2,148 sq. ft.5214 Inspiration Way, Fitchburg, WI 53711
MLS# 2013516Listed by: STARK COMPANY, REALTORS 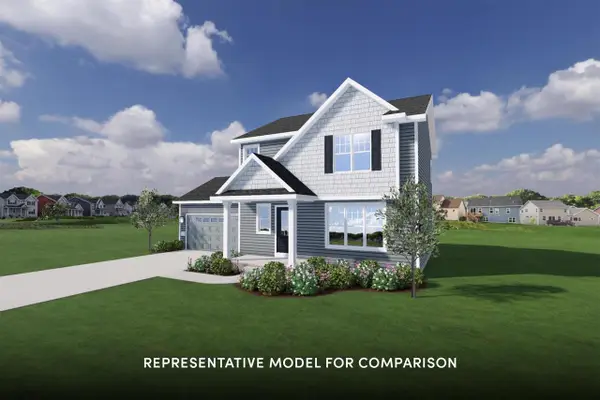 $499,900Active3 beds 3 baths1,520 sq. ft.
$499,900Active3 beds 3 baths1,520 sq. ft.5311 Athlone Road, Fitchburg, WI 53711
MLS# 2013123Listed by: STARK COMPANY, REALTORS $527,900Active3 beds 2 baths1,675 sq. ft.
$527,900Active3 beds 2 baths1,675 sq. ft.4817 Suelo Road, Fitchburg, WI 53711
MLS# 2012946Listed by: ENCORE REAL ESTATE SERVICES, I $500,000Active3 beds 3 baths1,798 sq. ft.
$500,000Active3 beds 3 baths1,798 sq. ft.4867 Arugula Road, Fitchburg, WI 53711
MLS# 2012987Listed by: REALTY EXECUTIVES COOPER SPRANSY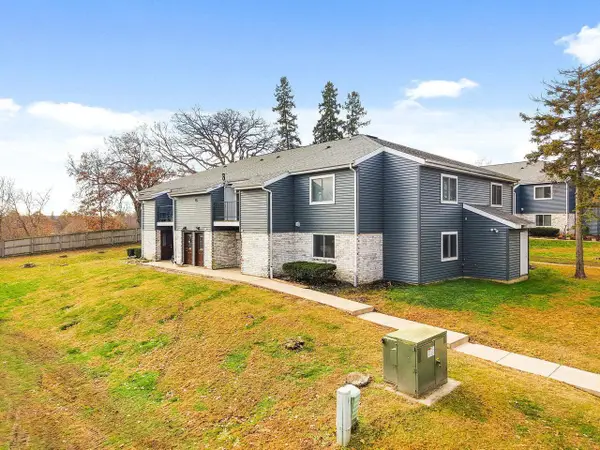 $205,000Active2 beds 1 baths965 sq. ft.
$205,000Active2 beds 1 baths965 sq. ft.707 Whispering Pines Way, Fitchburg, WI 53713
MLS# 2012856Listed by: EXP REALTY, LLC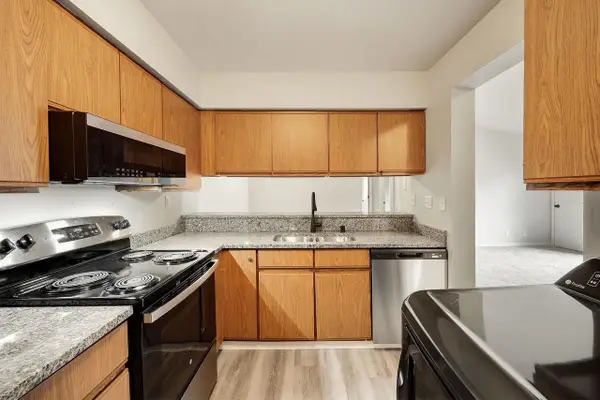 $205,000Pending2 beds 1 baths1,019 sq. ft.
$205,000Pending2 beds 1 baths1,019 sq. ft.1608 Whispering Pines Way, Fitchburg, WI 53713
MLS# 2012859Listed by: EXP REALTY, LLC
