3018 Yarmouth Greenway Drive #210, Fitchburg, WI 53711
Local realty services provided by:Better Homes and Gardens Real Estate Power Realty
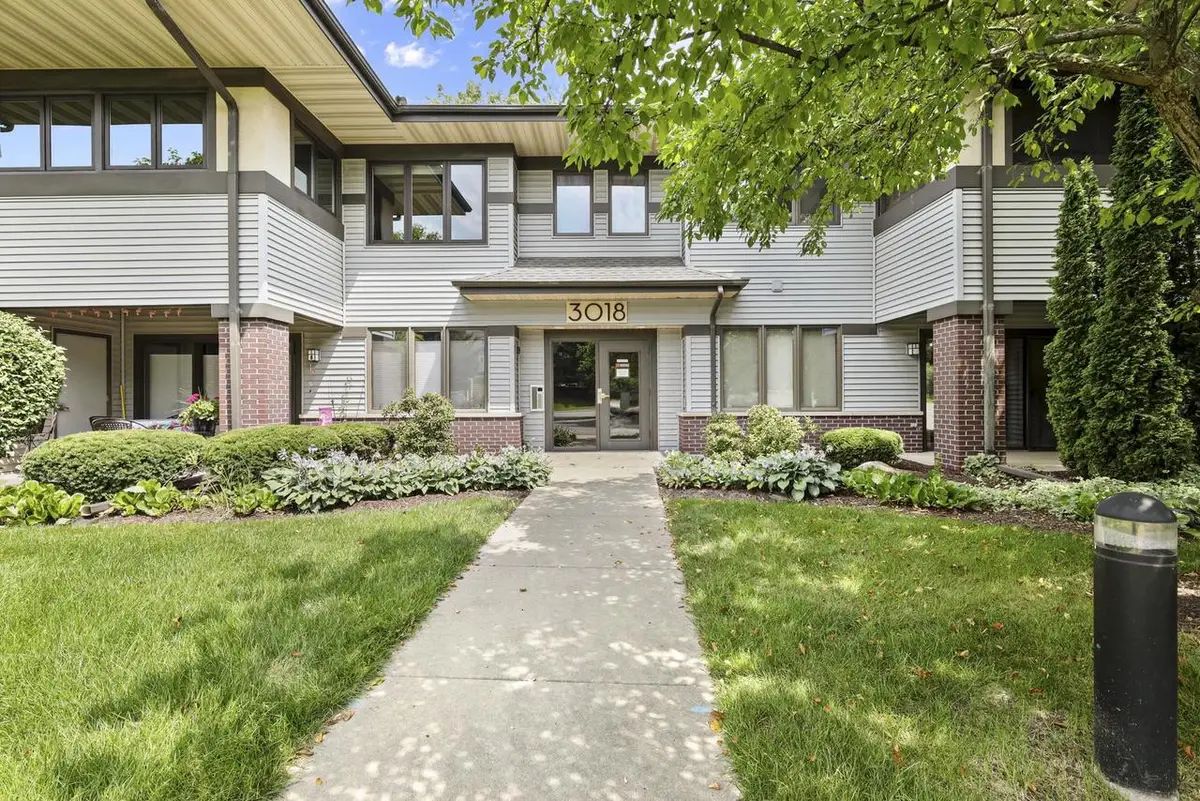
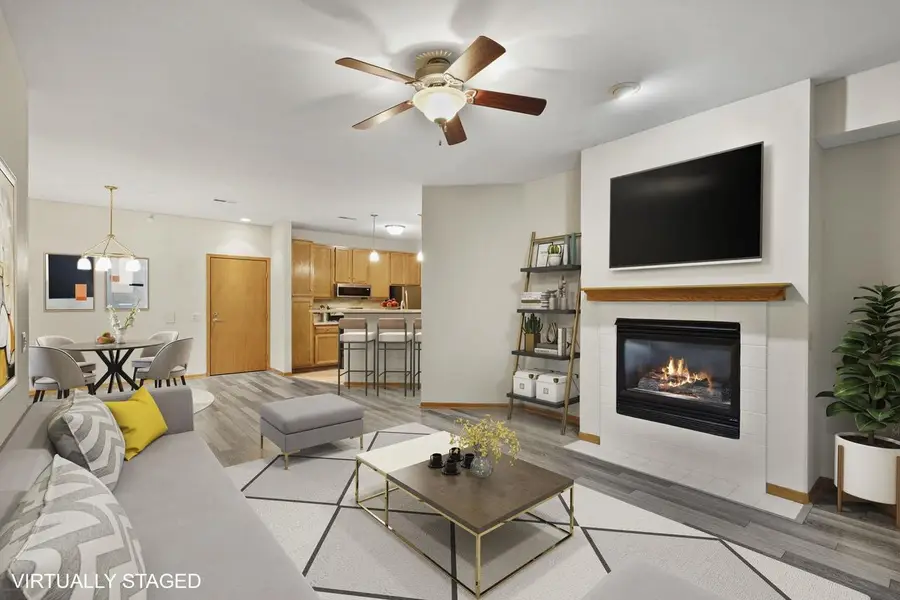
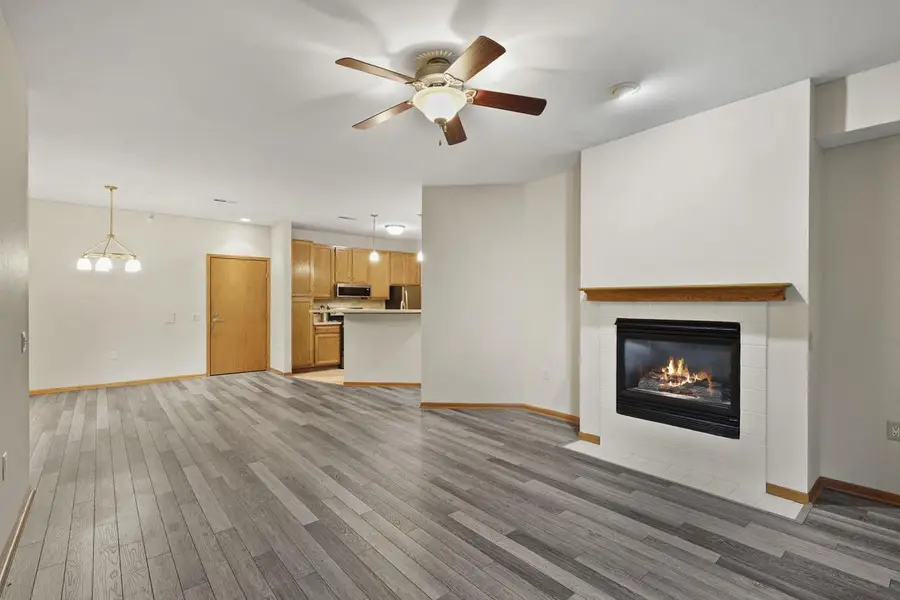
Listed by:chris venden
Office:realty executives cooper spransy
MLS#:2006058
Source:Metro MLS
3018 Yarmouth Greenway Drive #210,Fitchburg, WI 53711
$287,000
- 2 Beds
- 2 Baths
- 1,246 sq. ft.
- Condominium
- Pending
Price summary
- Price:$287,000
- Price per sq. ft.:$230.34
- Monthly HOA dues:$368
About this home
This charming top-floor condo is a great opportunity to build equity while living in style. The open-concept living space features updated flooring throughout, adding to the modern aesthetic. Easily transition from warm days on your charming sun porch to chilly evenings near the gas fireplace. The kitchen offers ample cabinetry space and barstool seating. Or, utilize the dining area for a more leisurely meal. Both bedrooms have closet space and lots of natural light, with the primary featuring a walk-in closet. Enjoy in-unit laundry, two underground parking spaces, and a storage unit for extra convenience. Close to the heart of Fitchburg, while being just minutes from Madison via Fish Hatchery Rd, you'll love the centralized living that Yarmouth Woods provides. Schedule a showing today!
Contact an agent
Home facts
- Year built:1996
- Listing Id #:2006058
- Added:8 day(s) ago
- Updated:August 15, 2025 at 03:23 PM
Rooms and interior
- Bedrooms:2
- Total bathrooms:2
- Full bathrooms:2
- Living area:1,246 sq. ft.
Heating and cooling
- Cooling:Central Air, Forced Air
- Heating:Forced Air, Natural Gas
Structure and exterior
- Year built:1996
- Building area:1,246 sq. ft.
Schools
- High school:West
- Middle school:Cherokee
- Elementary school:Thoreau
Utilities
- Water:Municipal Water
- Sewer:Municipal Sewer
Finances and disclosures
- Price:$287,000
- Price per sq. ft.:$230.34
- Tax amount:$4,001 (2024)
New listings near 3018 Yarmouth Greenway Drive #210
- New
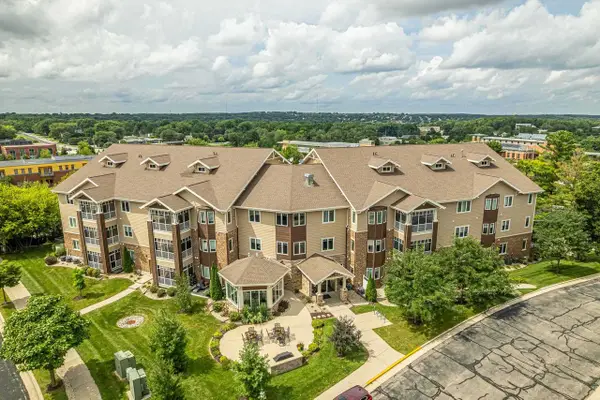 $406,000Active2 beds 2 baths1,514 sq. ft.
$406,000Active2 beds 2 baths1,514 sq. ft.11 Glen Brook Way #305, Fitchburg, WI 53711
MLS# 2006641Listed by: EXIT PROFESSIONAL REAL ESTATE - New
 $2,900,000Active-- beds -- baths
$2,900,000Active-- beds -- baths4610 Jenewein Road, Fitchburg, WI 53711
MLS# 2006549Listed by: WISCO REAL ESTATE SALES - New
 $574,900Active4 beds 3 baths2,181 sq. ft.
$574,900Active4 beds 3 baths2,181 sq. ft.4760 Romaine Road, Fitchburg, WI 53711
MLS# 2006520Listed by: COLDWELL BANKER REAL ESTATE GROUP - New
 $558,900Active3 beds 3 baths1,989 sq. ft.
$558,900Active3 beds 3 baths1,989 sq. ft.4828 Lacy Road, Fitchburg, WI 53711
MLS# 2005884Listed by: TIM O'BRIEN HOMES LLC  $550,000Pending5 beds 5 baths4,197 sq. ft.
$550,000Pending5 beds 5 baths4,197 sq. ft.2749 Marledge Street, Fitchburg, WI 53711
MLS# 2005910Listed by: REAL BROKER LLC- New
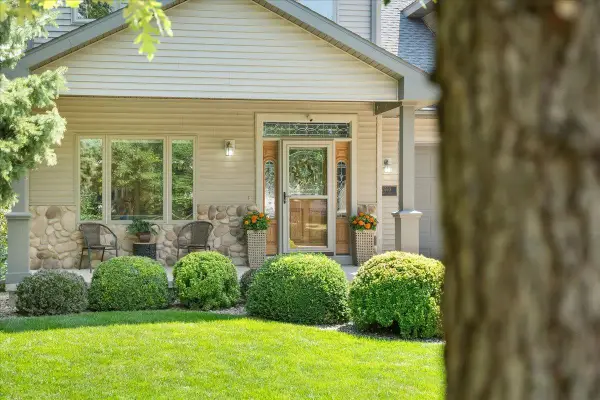 $584,900Active3 beds 4 baths3,068 sq. ft.
$584,900Active3 beds 4 baths3,068 sq. ft.2660 Quartz Road, Fitchburg, WI 53711
MLS# 2006052Listed by: REALTY EXECUTIVES COOPER SPRANSY 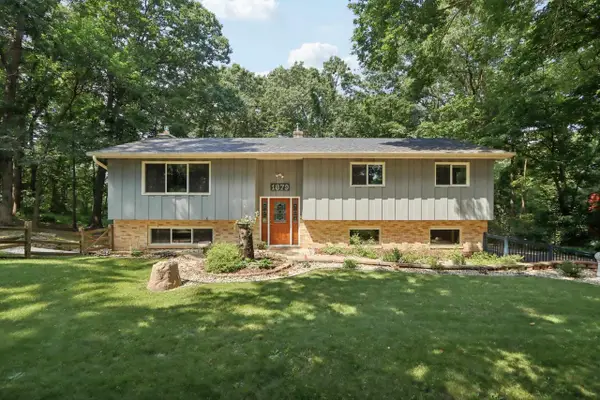 $534,900Pending3 beds 3 baths2,015 sq. ft.
$534,900Pending3 beds 3 baths2,015 sq. ft.1879 Briarwood Lane, Fitchburg, WI 53575
MLS# 2006085Listed by: FIRST WEBER INC- New
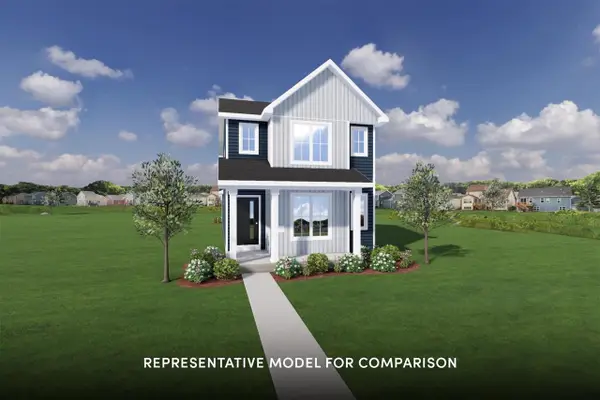 $439,900Active3 beds 3 baths1,498 sq. ft.
$439,900Active3 beds 3 baths1,498 sq. ft.5296 Athlone Road, Fitchburg, WI 53711
MLS# 2006180Listed by: STARK COMPANY, REALTORS - New
 $224,900Active2 beds 2 baths1,168 sq. ft.
$224,900Active2 beds 2 baths1,168 sq. ft.121 Ski Court, Fitchburg, WI 53713
MLS# 2006271Listed by: CENTURY 21 AFFILIATED - New
 $370,000Active2 beds 2 baths1,613 sq. ft.
$370,000Active2 beds 2 baths1,613 sq. ft.15 Corner Stone Way #16, Fitchburg, WI 53711
MLS# 2006133Listed by: FIRST WEBER INC
