4787 Lacy Road, Fitchburg, WI 53711
Local realty services provided by:Better Homes and Gardens Real Estate Power Realty

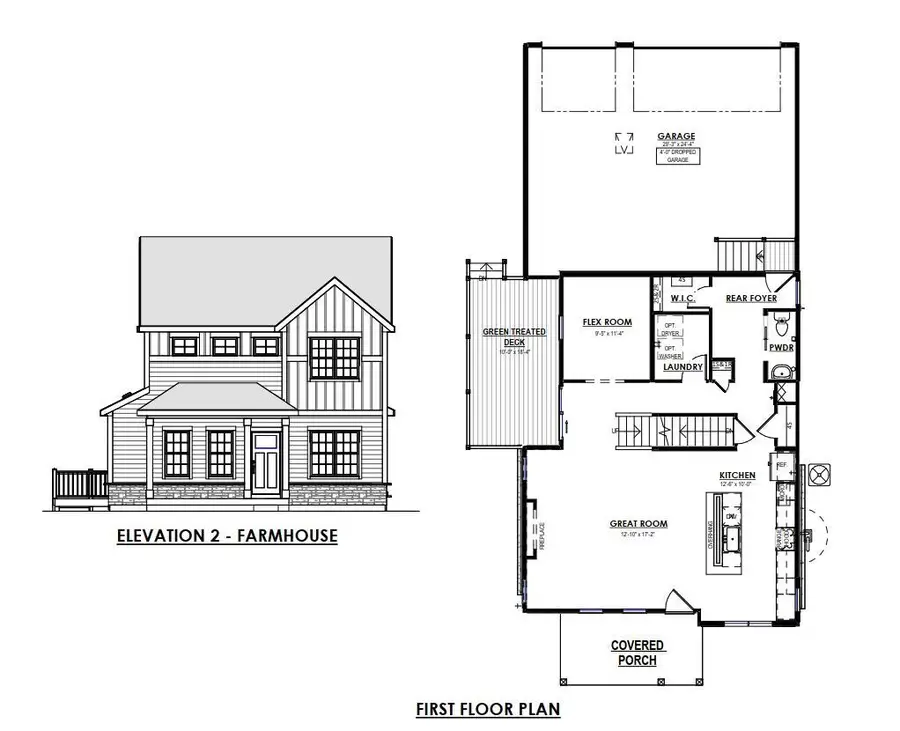
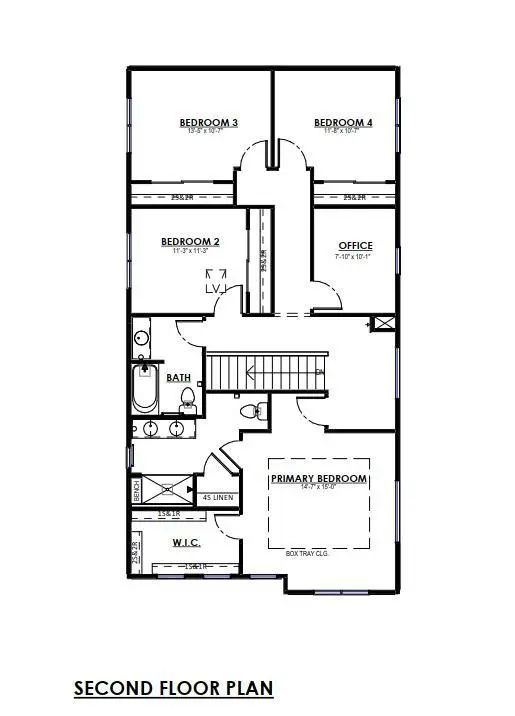
Listed by:amy roehl
Office:tim o'brien homes llc.
MLS#:1999060
Source:Metro MLS
4787 Lacy Road,Fitchburg, WI 53711
$599,875
- 4 Beds
- 3 Baths
- 2,341 sq. ft.
- Single family
- Pending
Price summary
- Price:$599,875
- Price per sq. ft.:$256.25
- Monthly HOA dues:$16.67
About this home
Energy Efficient New Construction: Tim O'Brien Homes Abbott plan welcomes you w/ an extra deep front porch inviting you into an open living space where the bright sunny Great Room features a cozy fireplace & is open to a large Kitchen with oversized island. The quartz counters, tile backsplash & range hood make this kitchen a chef's dream. A Flex Room is located toward the back of the home & provides a quiet area perfect for an office or Formal Dining. The large 10x18 deck is great for hosting. The Rear Foyer includes a Laundry Room, walk-in closet & powder room & leads out to the 3-car garage. In the expansive upper level find 4 bedrooms including the impressive Primary Suite featuring box tray ceiling, a large walk-in closet & luxurious bath w/ tile shower plus 2nd flex room!
Contact an agent
Home facts
- Year built:2025
- Listing Id #:1999060
- Added:101 day(s) ago
- Updated:August 15, 2025 at 03:23 PM
Rooms and interior
- Bedrooms:4
- Total bathrooms:3
- Full bathrooms:2
- Living area:2,341 sq. ft.
Heating and cooling
- Cooling:Air Cleaner, Air Exchanger, Central Air
- Heating:Electric, Natural Gas
Structure and exterior
- Year built:2025
- Building area:2,341 sq. ft.
- Lot area:0.1 Acres
Schools
- High school:Oregon
- Middle school:Oregon
- Elementary school:Forest Edge
Utilities
- Water:Municipal Water
- Sewer:Municipal Sewer
Finances and disclosures
- Price:$599,875
- Price per sq. ft.:$256.25
New listings near 4787 Lacy Road
- New
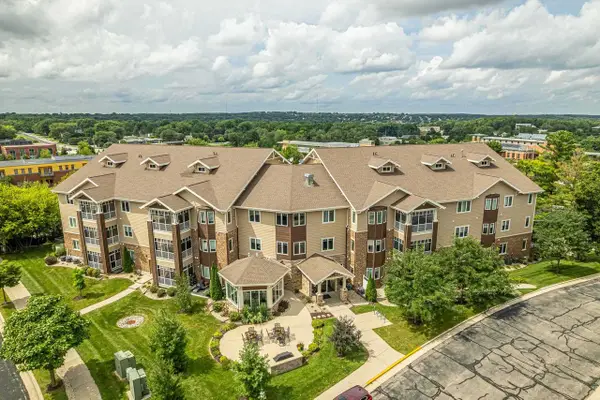 $406,000Active2 beds 2 baths1,514 sq. ft.
$406,000Active2 beds 2 baths1,514 sq. ft.11 Glen Brook Way #305, Fitchburg, WI 53711
MLS# 2006641Listed by: EXIT PROFESSIONAL REAL ESTATE - New
 $2,900,000Active-- beds -- baths
$2,900,000Active-- beds -- baths4610 Jenewein Road, Fitchburg, WI 53711
MLS# 2006549Listed by: WISCO REAL ESTATE SALES - New
 $574,900Active4 beds 3 baths2,181 sq. ft.
$574,900Active4 beds 3 baths2,181 sq. ft.4760 Romaine Road, Fitchburg, WI 53711
MLS# 2006520Listed by: COLDWELL BANKER REAL ESTATE GROUP - New
 $558,900Active3 beds 3 baths1,989 sq. ft.
$558,900Active3 beds 3 baths1,989 sq. ft.4828 Lacy Road, Fitchburg, WI 53711
MLS# 2005884Listed by: TIM O'BRIEN HOMES LLC  $550,000Pending5 beds 5 baths4,197 sq. ft.
$550,000Pending5 beds 5 baths4,197 sq. ft.2749 Marledge Street, Fitchburg, WI 53711
MLS# 2005910Listed by: REAL BROKER LLC- New
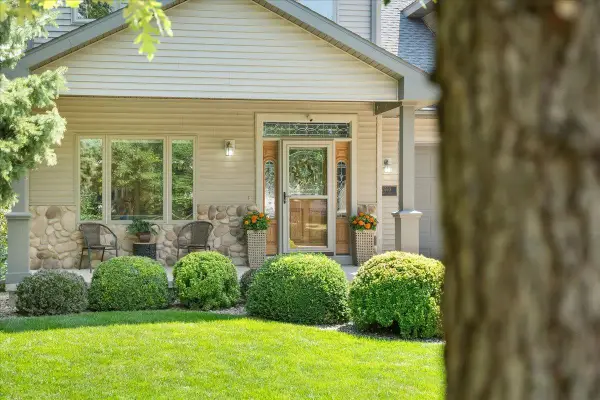 $584,900Active3 beds 4 baths3,068 sq. ft.
$584,900Active3 beds 4 baths3,068 sq. ft.2660 Quartz Road, Fitchburg, WI 53711
MLS# 2006052Listed by: REALTY EXECUTIVES COOPER SPRANSY 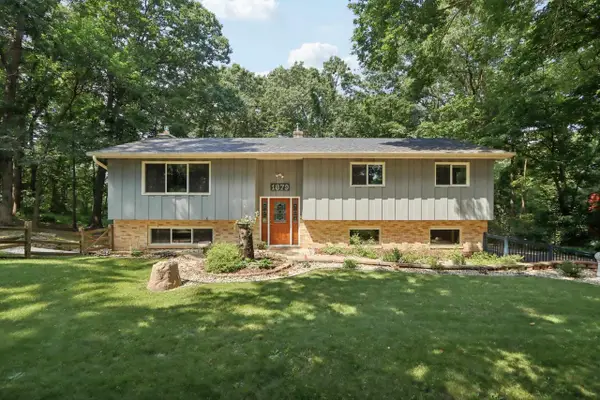 $534,900Pending3 beds 3 baths2,015 sq. ft.
$534,900Pending3 beds 3 baths2,015 sq. ft.1879 Briarwood Lane, Fitchburg, WI 53575
MLS# 2006085Listed by: FIRST WEBER INC- New
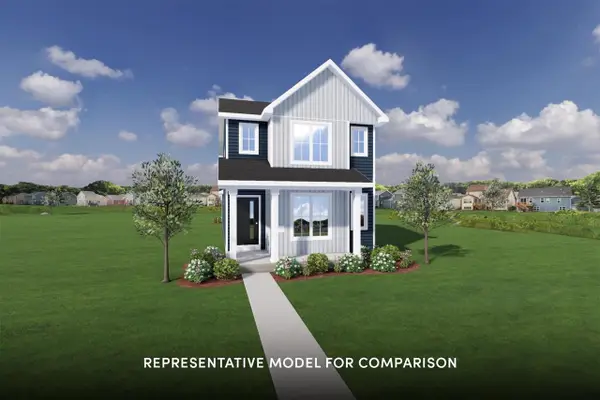 $439,900Active3 beds 3 baths1,498 sq. ft.
$439,900Active3 beds 3 baths1,498 sq. ft.5296 Athlone Road, Fitchburg, WI 53711
MLS# 2006180Listed by: STARK COMPANY, REALTORS - New
 $224,900Active2 beds 2 baths1,168 sq. ft.
$224,900Active2 beds 2 baths1,168 sq. ft.121 Ski Court, Fitchburg, WI 53713
MLS# 2006271Listed by: CENTURY 21 AFFILIATED - New
 $370,000Active2 beds 2 baths1,613 sq. ft.
$370,000Active2 beds 2 baths1,613 sq. ft.15 Corner Stone Way #16, Fitchburg, WI 53711
MLS# 2006133Listed by: FIRST WEBER INC
