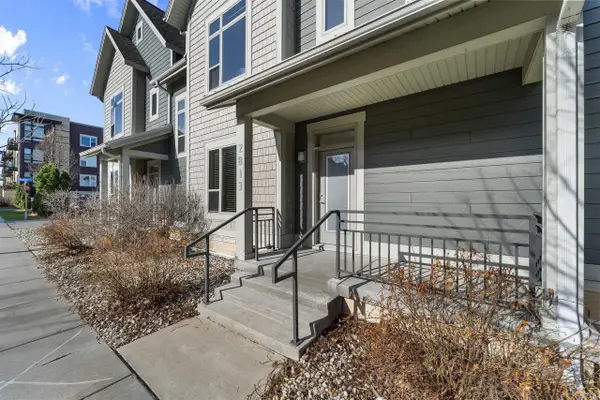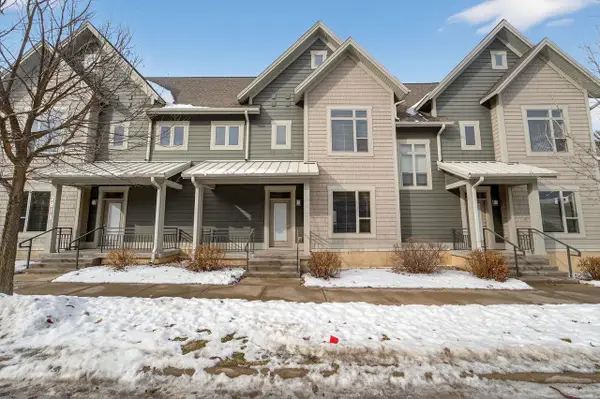5198 Sassafras Drive #311, Fitchburg, WI 53711
Local realty services provided by:Better Homes and Gardens Real Estate Star Homes
Listed by: li zhang
Office: metro brokers/li zhang
MLS#:2006087
Source:Metro MLS
5198 Sassafras Drive #311,Fitchburg, WI 53711
$289,500
- 2 Beds
- 2 Baths
- 1,132 sq. ft.
- Condominium
- Active
Price summary
- Price:$289,500
- Price per sq. ft.:$255.74
- Monthly HOA dues:$319
About this home
Comfort and convenient 2-bedrooms and 2-full baths ranch- style top floor condo in desirable Swan Creek. Unit features a desirable split bedroom layout offers excellent privacy and including a primary bedroom with en suite bath and walk-in closet, open floor plan, modern kitchen, cozy gas fireplace, pantry, luxury vinyl floor and in unit laundry, enjoy stunning sunsets at balcony, fitness room and community room available, storage unit (#311) and an underground heated parking spot (#35) included. Plus extra parking available on the surface lot. Convenient location near the Beltline for quick access to all points in Madison and beyond. Pets friendly w/no weight/breed restrictions.
Contact an agent
Home facts
- Year built:2012
- Listing ID #:2006087
- Added:201 day(s) ago
- Updated:February 24, 2026 at 04:09 PM
Rooms and interior
- Bedrooms:2
- Total bathrooms:2
- Full bathrooms:2
- Living area:1,132 sq. ft.
Heating and cooling
- Cooling:Central Air, Forced Air
- Heating:Forced Air, Natural Gas
Structure and exterior
- Year built:2012
- Building area:1,132 sq. ft.
Schools
- High school:West
- Middle school:Cherokee
- Elementary school:Leopold
Utilities
- Water:Municipal Water
- Sewer:Municipal Sewer
Finances and disclosures
- Price:$289,500
- Price per sq. ft.:$255.74
- Tax amount:$4,216 (2024)
New listings near 5198 Sassafras Drive #311
- New
 $405,900Active3 beds 3 baths1,435 sq. ft.
$405,900Active3 beds 3 baths1,435 sq. ft.4826 Suelo Road, Fitchburg, WI 53711
MLS# 2017049Listed by: ENCORE REAL ESTATE SERVICES, I - New
 $405,900Active3 beds 3 baths1,435 sq. ft.
$405,900Active3 beds 3 baths1,435 sq. ft.4828 Suelo Road, Fitchburg, WI 53711
MLS# 2017048Listed by: ENCORE REAL ESTATE SERVICES, I - New
 $999,900Active4 beds 3 baths2,288 sq. ft.
$999,900Active4 beds 3 baths2,288 sq. ft.4805 Schneider Drive, Fitchburg, WI 53575
MLS# 2017007Listed by: NEXTHOME METRO  $403,900Pending3 beds 3 baths1,435 sq. ft.
$403,900Pending3 beds 3 baths1,435 sq. ft.4824 Suelo Road, Fitchburg, WI 53711
MLS# 2016864Listed by: ENCORE REAL ESTATE SERVICES, I $403,900Pending3 beds 3 baths1,435 sq. ft.
$403,900Pending3 beds 3 baths1,435 sq. ft.4822 Suelo Road, Fitchburg, WI 53711
MLS# 2016865Listed by: ENCORE REAL ESTATE SERVICES, I $549,900Active3 beds 3 baths2,896 sq. ft.
$549,900Active3 beds 3 baths2,896 sq. ft.5654 Pennwall Street, Fitchburg, WI 53711
MLS# 2016408Listed by: FIRST WEBER INC $487,900Active3 beds 3 baths2,172 sq. ft.
$487,900Active3 beds 3 baths2,172 sq. ft.2907 radish Lane, Fitchburg, WI 53711
MLS# 2016466Listed by: REAL BROKER LLC $315,000Active2 beds 3 baths1,386 sq. ft.
$315,000Active2 beds 3 baths1,386 sq. ft.2813 No Oaks Ridge, Fitchburg, WI 53711
MLS# 2016487Listed by: MHB REAL ESTATE $315,000Active2 beds 3 baths1,386 sq. ft.
$315,000Active2 beds 3 baths1,386 sq. ft.2815 No Oaks Ridge, Fitchburg, WI 53711
MLS# 2016490Listed by: MHB REAL ESTATE $320,000Active2 beds 3 baths1,422 sq. ft.
$320,000Active2 beds 3 baths1,422 sq. ft.2817 No Oaks Ridge, Fitchburg, WI 53711
MLS# 2016492Listed by: MHB REAL ESTATE

