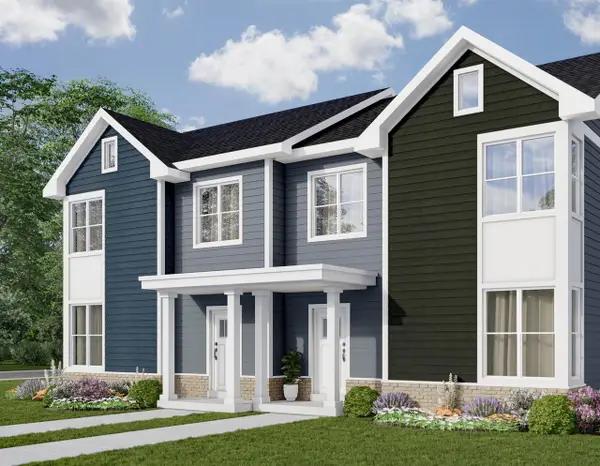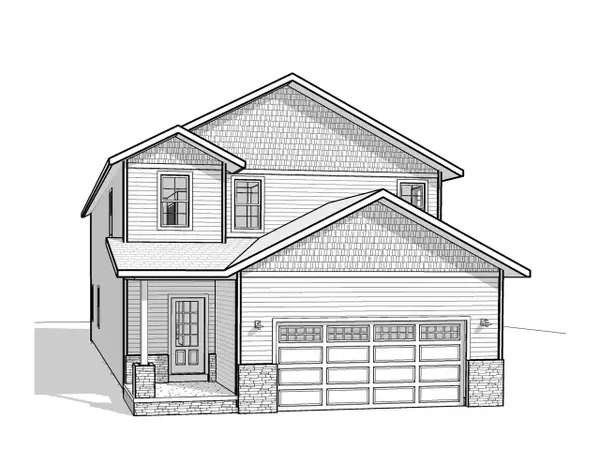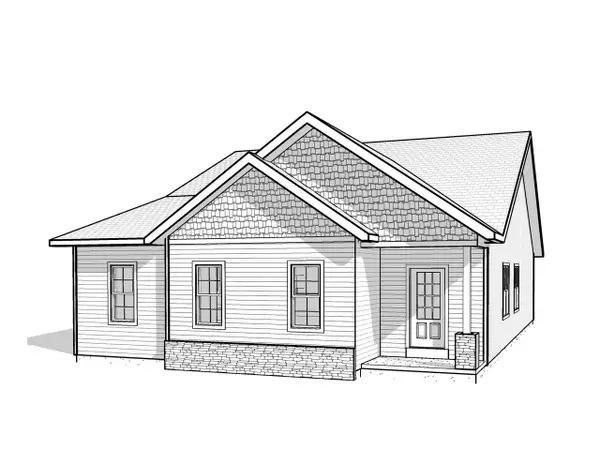5359 Ballyduff Street, Fitchburg, WI 53711
Local realty services provided by:Better Homes and Gardens Real Estate Special Properties
5359 Ballyduff Street,Fitchburg, WI 53711
$699,900
- 5 Beds
- 4 Baths
- 2,750 sq. ft.
- Single family
- Pending
Listed by: stacy bruner
Office: bruner realty & management
MLS#:2009998
Source:WI_WIREX_SCW
Price summary
- Price:$699,900
- Price per sq. ft.:$254.51
- Monthly HOA dues:$4.17
About this home
Lovingly cared for by one owner, this beautifully maintained home offers a perfect blend of modern updates, thoughtful design, & inviting spaces. Originally built a ranch, 2nd story was added in 2019, creating 2 more bedrooms and a full Jack-and-Jill bathroom. Versatile living areas, including a den, workout space, and more! The main level opens to a huge screened-in porch with wood burning fireplace, ideal for year-round relaxation. Step outside to the large composite deck, surrounded by mature trees that provide natural privacy & a tranquil backyard setting. The basement features a state-of-the-art sauna installed in 2024, offering a spa retreat right at home. Incredible location, which is just minutes from numerous prominent bike trails and parks!
Contact an agent
Home facts
- Year built:2011
- Listing ID #:2009998
- Added:43 day(s) ago
- Updated:November 15, 2025 at 08:57 PM
Rooms and interior
- Bedrooms:5
- Total bathrooms:4
- Full bathrooms:4
- Living area:2,750 sq. ft.
Heating and cooling
- Cooling:Central Air, Forced Air
- Heating:Forced Air, Natural Gas
Structure and exterior
- Year built:2011
- Building area:2,750 sq. ft.
- Lot area:0.21 Acres
Schools
- High school:Oregon
- Middle school:Oregon
- Elementary school:Forest Edge
Utilities
- Water:Municipal Water
- Sewer:Municipal Sewer
Finances and disclosures
- Price:$699,900
- Price per sq. ft.:$254.51
- Tax amount:$10,069 (2024)
New listings near 5359 Ballyduff Street
- Open Sat, 10am to 12pmNew
 $397,500Active2 beds 3 baths1,565 sq. ft.
$397,500Active2 beds 3 baths1,565 sq. ft.2674 Notre Dame Drive #104, Fitchburg, WI 53711
MLS# 2012528Listed by: SPRINKMAN REAL ESTATE - Open Sun, 12 to 2pmNew
 $500,000Active3 beds 3 baths1,966 sq. ft.
$500,000Active3 beds 3 baths1,966 sq. ft.57 Pond View Way, Fitchburg, WI 53711
MLS# 2012505Listed by: FIRST WEBER INC - New
 $539,900Active3 beds 2 baths1,577 sq. ft.
$539,900Active3 beds 2 baths1,577 sq. ft.5309 Athlone Road, Fitchburg, WI 53711
MLS# 2012444Listed by: STARK COMPANY, REALTORS - New
 $399,900Active3 beds 3 baths1,435 sq. ft.
$399,900Active3 beds 3 baths1,435 sq. ft.4816 Suelo Road, Fitchburg, WI 53711
MLS# 2012396Listed by: ENCORE REAL ESTATE SERVICES, I - New
 $403,900Active3 beds 3 baths1,435 sq. ft.
$403,900Active3 beds 3 baths1,435 sq. ft.4814 Suelo Road, Fitchburg, WI 53711
MLS# 2012397Listed by: ENCORE REAL ESTATE SERVICES, I - Open Sat, 12 to 2pmNew
 $445,000Active3 beds 2 baths1,460 sq. ft.
$445,000Active3 beds 2 baths1,460 sq. ft.5223 Lacy Road, Fitchburg, WI 53711
MLS# 2012239Listed by: FIRST WEBER INC - Open Sat, 10am to 12pmNew
 $414,900Active2 beds 3 baths1,619 sq. ft.
$414,900Active2 beds 3 baths1,619 sq. ft.2674 Notre Dame Drive #105, Fitchburg, WI 53711
MLS# 2012194Listed by: SPRINKMAN REAL ESTATE - New
 $485,000Active3 beds 3 baths1,603 sq. ft.
$485,000Active3 beds 3 baths1,603 sq. ft.Lot 15 E Cheryl Parkway, Fitchburg, WI 53711
MLS# 2012163Listed by: STARK COMPANY, REALTORS - New
 $584,900Active4 beds 3 baths2,380 sq. ft.
$584,900Active4 beds 3 baths2,380 sq. ft.Lot 37 Inspiration Way, Fitchburg, WI 53711
MLS# 2012167Listed by: STARK COMPANY, REALTORS - New
 $486,900Active3 beds 2 baths1,564 sq. ft.
$486,900Active3 beds 2 baths1,564 sq. ft.Lot 16 E Cheryl Parkway, Fitchburg, WI 53711
MLS# 2012169Listed by: STARK COMPANY, REALTORS
