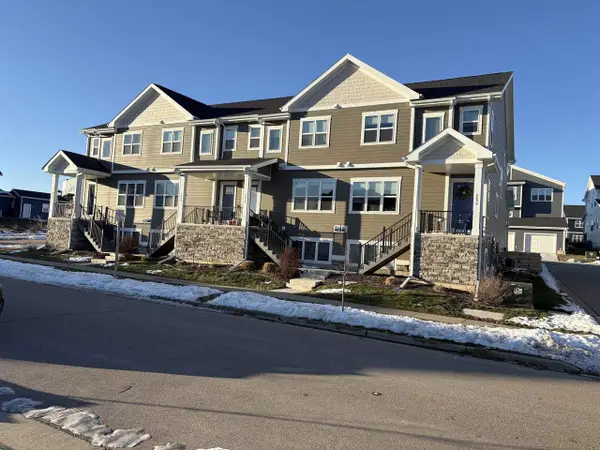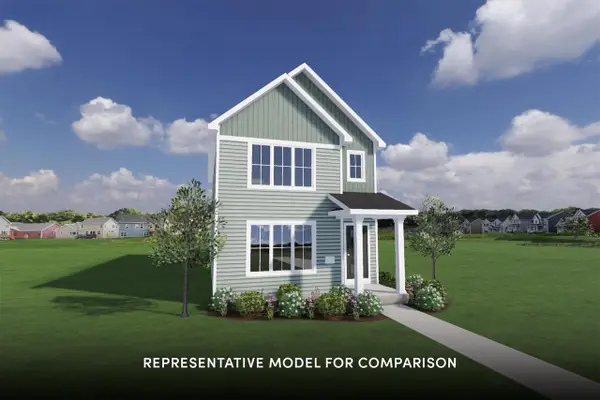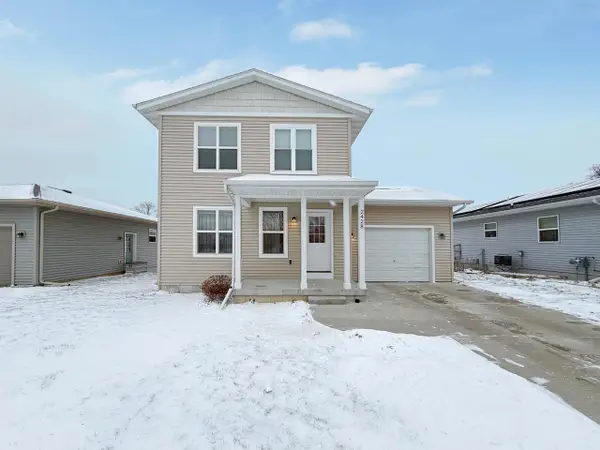5670 Ashbourne Lane, Fitchburg, WI 53711
Local realty services provided by:Better Homes and Gardens Real Estate Special Properties
5670 Ashbourne Lane,Fitchburg, WI 53711
$1,098,500
- 4 Beds
- 4 Baths
- - sq. ft.
- Single family
- Sold
Listed by: josh blasi
Office: restaino & associates
MLS#:2006425
Source:WI_WIREX_SCW
Sorry, we are unable to map this address
Price summary
- Price:$1,098,500
- Monthly HOA dues:$12.5
About this home
HIGHLANDS OF SEMINOLE - Custom built colonial by Michael F. Simon on a .61 acre secluded lot! Grand foyer entrance leads to the window filled & sunlight drenched great room! Enjoy captivating backyard views from the GR, sunroom, office, kitchen & primary suite! Spacious kitchen with Subzero refrigerator, Bosch dishwashers, double SS (Wolf) ovens, huge granite island w/ breakfast bar, white trim and cabinetry! Decompress in the window filled sunroom w/ wrap around deck & backyard oasis. Looking for a main level primary suite....the 286 sq ft LR could EASILY be converted to accommodate that desire! Huge exposed unfinished basement has tons of potential! Very convenient location near parks, bike paths, Nakoma Golf Club & the arboretum! 3 car garage! UHP Home Warranty Included.
Contact an agent
Home facts
- Year built:1996
- Listing ID #:2006425
- Added:150 day(s) ago
- Updated:January 10, 2026 at 12:10 AM
Rooms and interior
- Bedrooms:4
- Total bathrooms:4
- Full bathrooms:3
- Half bathrooms:1
Heating and cooling
- Cooling:Air Exchanger, Central Air, Forced Air
- Heating:Forced Air, IN-Floor Heat, Natural Gas, Zoned Heating
Structure and exterior
- Year built:1996
Schools
- High school:West
- Middle school:Cherokee
- Elementary school:Leopold
Utilities
- Water:Municipal Water
- Sewer:Municipal Sewer
Finances and disclosures
- Price:$1,098,500
- Tax amount:$17,815 (2025)
New listings near 5670 Ashbourne Lane
- New
 $401,900Active3 beds 3 baths1,435 sq. ft.
$401,900Active3 beds 3 baths1,435 sq. ft.4820 Suelo Road, Fitchburg, WI 53711
MLS# 2014613Listed by: ENCORE REAL ESTATE SERVICES, I - New
 $401,900Active3 beds 3 baths1,435 sq. ft.
$401,900Active3 beds 3 baths1,435 sq. ft.4818 Suelo Road, Fitchburg, WI 53711
MLS# 2014614Listed by: ENCORE REAL ESTATE SERVICES, I - New
 $1,625,000Active-- beds -- baths
$1,625,000Active-- beds -- baths4856-4862 Romaine Road, Fitchburg, WI 53711
MLS# 2014596Listed by: COLDWELL BANKER REAL ESTATE GROUP - New
 $479,900Active3 beds 3 baths1,624 sq. ft.
$479,900Active3 beds 3 baths1,624 sq. ft.5314 Athlone Road, Fitchburg, WI 53711
MLS# 2014532Listed by: STARK COMPANY, REALTORS - New
 $469,900Active3 beds 3 baths1,670 sq. ft.
$469,900Active3 beds 3 baths1,670 sq. ft.5306 Athlone Road, Fitchburg, WI 53711
MLS# 2014555Listed by: STARK COMPANY, REALTORS - Open Sat, 11am to 12:30pmNew
 $410,000Active3 beds 1 baths1,573 sq. ft.
$410,000Active3 beds 1 baths1,573 sq. ft.5643 Lacy Road, Fitchburg, WI 53711
MLS# 2014571Listed by: EXP REALTY, LLC - New
 $685,000Active3 beds 4 baths3,116 sq. ft.
$685,000Active3 beds 4 baths3,116 sq. ft.5621 Nutone Street, Fitchburg, WI 53711
MLS# 2014225Listed by: COLLECTIVE REAL ESTATE GROUP - New
 $399,900Active4 beds 2 baths1,520 sq. ft.
$399,900Active4 beds 2 baths1,520 sq. ft.2428 Equity Lane, Fitchburg, WI 53711
MLS# 2014191Listed by: FIRST WEBER INC - Open Sun, 1 to 3pm
 $355,000Active2 beds 3 baths1,655 sq. ft.
$355,000Active2 beds 3 baths1,655 sq. ft.2892 S Seminole Highway #6, Fitchburg, WI 53711
MLS# 2013974Listed by: TRUE BLUE REAL ESTATE  $590,000Pending-- beds -- baths
$590,000Pending-- beds -- baths5302 Williamsburg Way, Fitchburg, WI 53719
MLS# 2013925Listed by: REAL BROKER LLC
