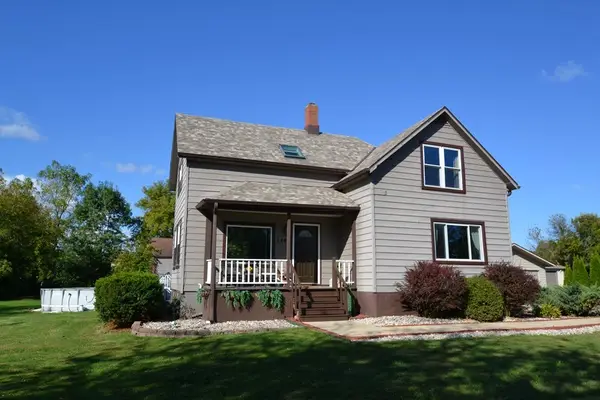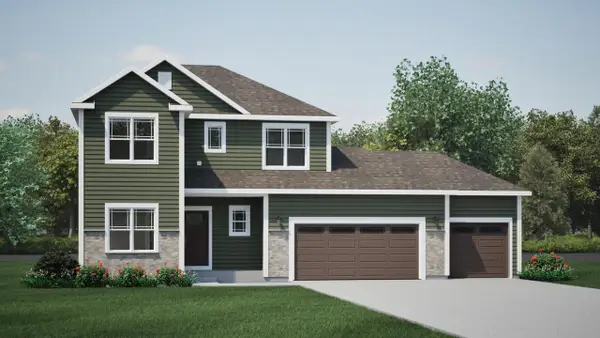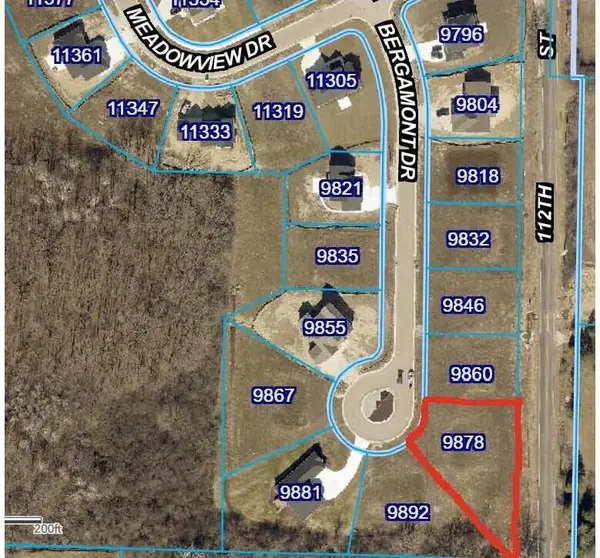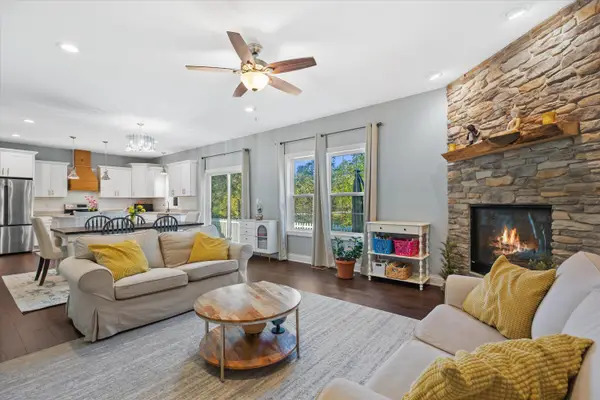9101 W Hawthorne Ln, Franklin, WI 53132
Local realty services provided by:Better Homes and Gardens Real Estate Power Realty
Listed by:marcia k abramowski
Office:coldwell banker realty
MLS#:1937799
Source:WI_METROMLS
Price summary
- Price:$1,350,000
- Price per sq. ft.:$253.85
About this home
Resort-style living on nearly 2 acres across from Whitnall Park! This stunning 5BR, 3.5BA estate offers over 5,300 sq ft of living space & an incredible backyard oasis w/large in-ground pool, outdoor kitchen, hot tub, & multiple gathering areas including a gazebo & fire pit. Inside, a grand foyer w/curved staircase opens to spacious living areas w/HWFs, gourmet KIT, formal dining, cozy den, & spacious GR w/GFP, wet bar & patio doors to pool. Updated baths throughout. The luxurious primary suite features a newly remodeled spa bath & multiple walk-in closets, while 3 add'l BRs & a large family room (possible 5th BR) provide plenty of space. The finished LL offers theater area, game space, & custom bar. A 3.5 car garage, wide concrete drive, & storage shed complete this entertainer's dream!
Contact an agent
Home facts
- Year built:1983
- Listing ID #:1937799
- Added:12 day(s) ago
- Updated:October 15, 2025 at 03:52 PM
Rooms and interior
- Bedrooms:5
- Total bathrooms:4
- Full bathrooms:3
- Half bathrooms:1
- Living area:5,318 sq. ft.
Heating and cooling
- Cooling:Central Air, Whole House Fan
- Heating:Electric, Forced Air, Natural Gas
Structure and exterior
- Year built:1983
- Building area:5,318 sq. ft.
- Lot area:1.82 Acres
Schools
- High school:Franklin
- Middle school:Forest Park
- Elementary school:Country Dale
Utilities
- Sewer:Mound System, Septic System
Finances and disclosures
- Price:$1,350,000
- Price per sq. ft.:$253.85
- Tax amount:$13,039 (2024)
New listings near 9101 W Hawthorne Ln
- New
 $230,000Active2 beds 2 baths1,172 sq. ft.
$230,000Active2 beds 2 baths1,172 sq. ft.8131 S Legend Dr, Franklin, WI 53132
MLS# 1939351Listed by: KELLER WILLIAMS MILWAUKEE SOUTH SHORE - New
 $399,900Active3 beds 3 baths1,600 sq. ft.
$399,900Active3 beds 3 baths1,600 sq. ft.7271 S 35th STREET, Franklin, WI 53132
MLS# 1939253Listed by: HARRIS REALTY GROUP - New
 $474,800Active3 beds 1 baths1,583 sq. ft.
$474,800Active3 beds 1 baths1,583 sq. ft.7461 S 68th St, Franklin, WI 53132
MLS# 1938872Listed by: SHOREWEST REALTORS, INC.  $995,000Active2.5 Acres
$995,000Active2.5 AcresLt1 W LOOMIS ROAD, Franklin, WI 53132
MLS# 1939172Listed by: NEXTKEY REALTY GROUP, LLC $2,500,000Active10.8 Acres
$2,500,000Active10.8 Acres11223 W LOOMIS ROAD, Franklin, WI 53132
MLS# 1939174Listed by: NEXTKEY REALTY GROUP, LLC- New
 $714,900Active3 beds 3 baths2,265 sq. ft.
$714,900Active3 beds 3 baths2,265 sq. ft.9186 S Winding WAY, Franklin, WI 53132
MLS# 1939094Listed by: TIM O'BRIEN HOMES - New
 $579,900Active4 beds 3 baths2,137 sq. ft.
$579,900Active4 beds 3 baths2,137 sq. ft.9344 S Parkside LANE, Franklin, WI 53132
MLS# 1939006Listed by: HARBOR HOMES INC  $474,800Active3 beds 1 baths1,583 sq. ft.
$474,800Active3 beds 1 baths1,583 sq. ft.7461 S 68th STREET, Franklin, WI 53132
MLS# 1938872Listed by: SHOREWEST REALTORS, INC.- New
 $189,900Active0.45 Acres
$189,900Active0.45 Acres9878 S BERGAMONT DRIVE, Franklin, WI 53132
MLS# 1938800Listed by: AASHRAM REALTY - New
 $599,900Active4 beds 3 baths2,356 sq. ft.
$599,900Active4 beds 3 baths2,356 sq. ft.7853 S Ridgewood Dr, Franklin, WI 53132
MLS# 1938786Listed by: CENTURY 21 BENEFIT REALTY
