S23W30805 Brecon Way, Genesee, WI 53183
Local realty services provided by:Better Homes and Gardens Real Estate Power Realty
S23W30805 Brecon Way,Genesee, WI 53183
$649,900
- 3 Beds
- 3 Baths
- 3,321 sq. ft.
- Single family
- Pending
Listed by:liz tobolt
Office:first weber inc - delafield
MLS#:1931932
Source:WI_METROMLS
Price summary
- Price:$649,900
- Price per sq. ft.:$195.69
About this home
Move right in to this exceptional Genesee home with beautiful upgrades. Two-story entry with private office opens to bright Family room with Stone Fireplace and loads of natural light. Open concept living spaces include Kitchen/DR with coffee bar open to outdoor entertainment area off expansive back yard deck. Large main level laundry down back hall. Just completed impressive master suite update with vaulted ceiling, WIC and luxury bath. Lower level recroom and den area. Bring your toys because this home has a 3+ car attached garage and a 2+ detached garage. The setting offers the ultimate in privacy with a large open yard backing up to mature woods and immediate access to the Glacial Drumlin recreational trail. Spectacular blooming flower gardens abut the country cottage chicken coop.
Contact an agent
Home facts
- Year built:1990
- Listing ID #:1931932
- Added:9 day(s) ago
- Updated:August 31, 2025 at 08:42 AM
Rooms and interior
- Bedrooms:3
- Total bathrooms:3
- Full bathrooms:3
- Half bathrooms:1
- Living area:3,321 sq. ft.
Heating and cooling
- Cooling:Central Air
- Heating:Forced Air, Natural Gas
Structure and exterior
- Year built:1990
- Building area:3,321 sq. ft.
- Lot area:1.74 Acres
Schools
- High school:Waukesha West
- Middle school:Butler
- Elementary school:Summit View
Utilities
- Sewer:Septic System
Finances and disclosures
- Price:$649,900
- Price per sq. ft.:$195.69
- Tax amount:$3,372 (2024)
New listings near S23W30805 Brecon Way
- New
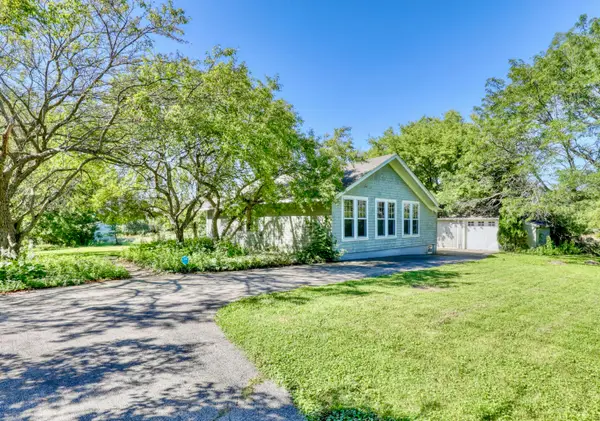 $349,900Active2 beds 1 baths1,298 sq. ft.
$349,900Active2 beds 1 baths1,298 sq. ft.W305S4185 Brookhill Rd, Genesee, WI 53189
MLS# 1932723Listed by: THE WISCONSIN REAL ESTATE GROUP - New
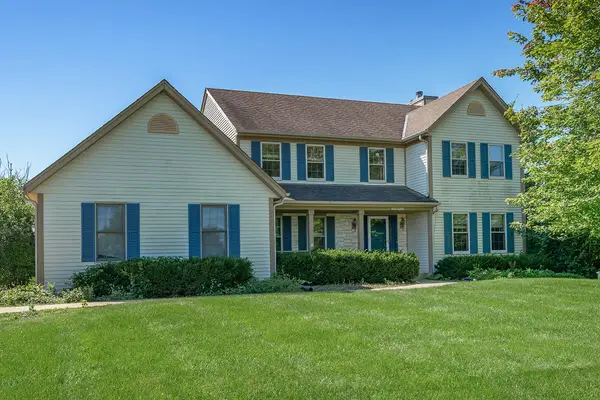 $520,000Active4 beds 2 baths2,452 sq. ft.
$520,000Active4 beds 2 baths2,452 sq. ft.S29W30961 Wild Berry Ln, Genesee, WI 53188
MLS# 1932715Listed by: REALTY ONE GROUP LUMINOUS - New
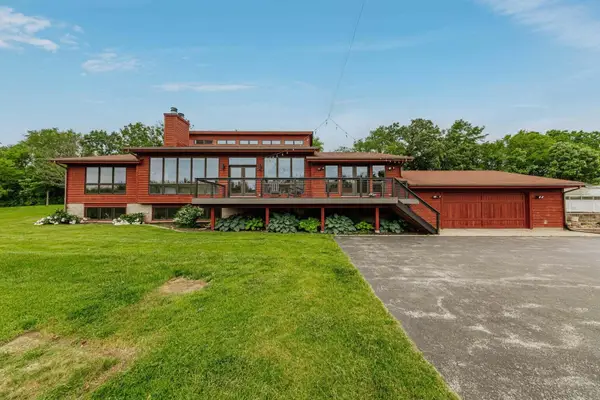 $799,000Active4 beds 3 baths3,900 sq. ft.
$799,000Active4 beds 3 baths3,900 sq. ft.W301S1487 Brandybrook Rd, Genesee, WI 53188
MLS# 1932303Listed by: EXP REALTY, LLC~MKE 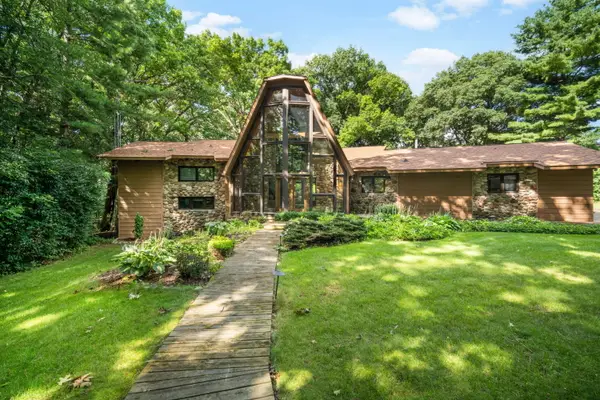 $575,000Pending4 beds 4 baths3,664 sq. ft.
$575,000Pending4 beds 4 baths3,664 sq. ft.W282S3580 Ringneck Ct, Genesee, WI 53189
MLS# 1932253Listed by: FORWARD REALTY PARTNERS- New
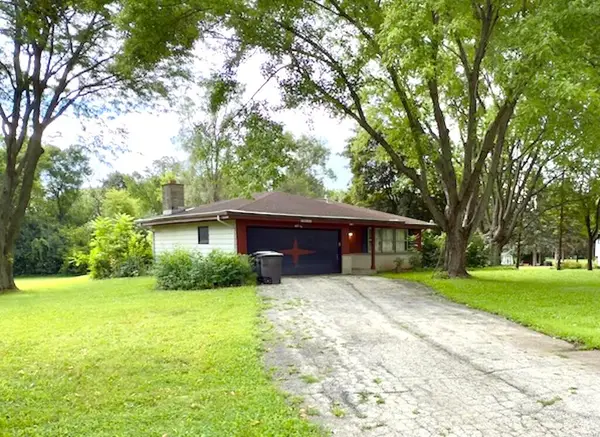 $399,900Active3 beds 1 baths1,412 sq. ft.
$399,900Active3 beds 1 baths1,412 sq. ft.S56W29541 Roanoke Dr, Genesee, WI 53189
MLS# 1932096Listed by: SMART ASSET REALTY INC - New
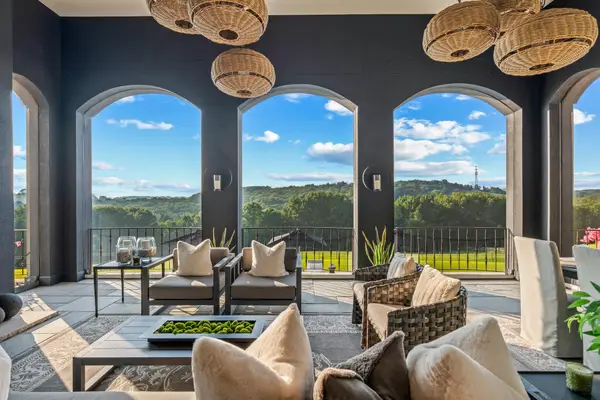 $5,490,000Active6 beds 7 baths13,052 sq. ft.
$5,490,000Active6 beds 7 baths13,052 sq. ft.S17W28902 Price Ct, Genesee, WI 53188
MLS# 1931752Listed by: COLDWELL BANKER ELITE - New
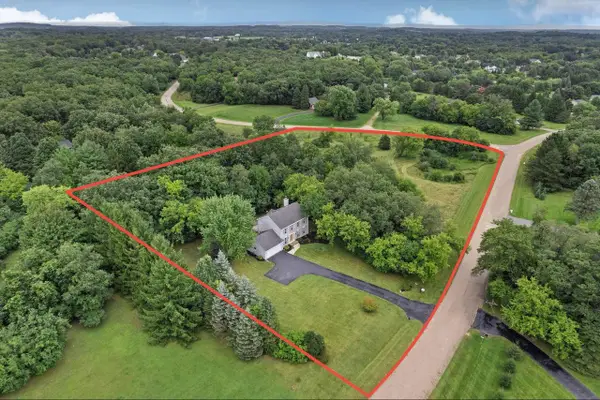 $390,000Active3 beds 3 baths2,000 sq. ft.
$390,000Active3 beds 3 baths2,000 sq. ft.S44W33210 Connemara Drive, Dousman, WI 53118
MLS# 2006972Listed by: FIRST WEBER INC - Open Sat, 11am to 1pm
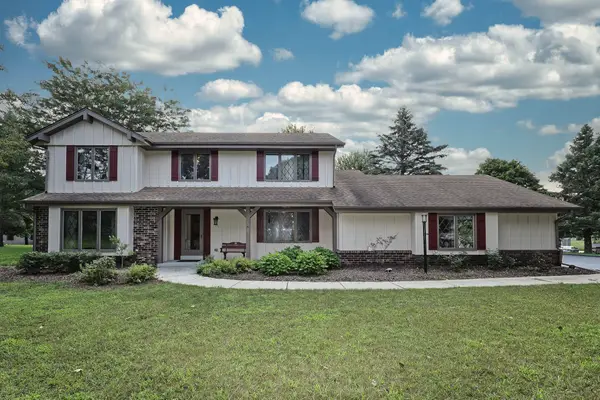 $624,900Active4 beds 2 baths2,670 sq. ft.
$624,900Active4 beds 2 baths2,670 sq. ft.S14W31855 High Meadow Ln, Genesee, WI 53018
MLS# 1931235Listed by: RE/MAX LAKESIDE-CENTRAL 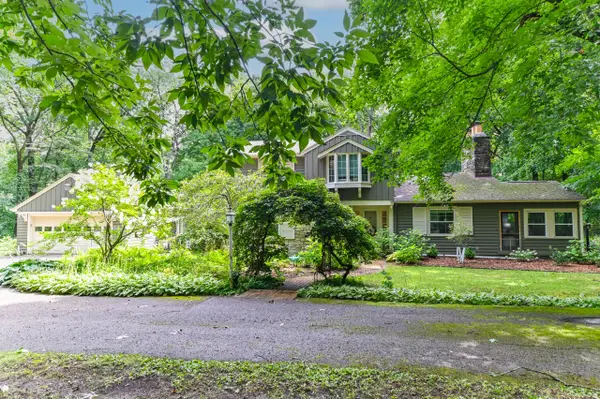 $800,000Pending4 beds 3 baths3,208 sq. ft.
$800,000Pending4 beds 3 baths3,208 sq. ft.W304S4404 Brookhill Rd, Genesee, WI 53189
MLS# 1930702Listed by: SHOREWEST REALTORS, INC.
