1400 Hunters Ridge Drive #103, Genoa City, WI 53128
Local realty services provided by:Better Homes and Gardens Real Estate Connections
1400 Hunters Ridge Drive #103,Genoa City, WI 53128
$250,000
- 2 Beds
- 3 Baths
- 1,116 sq. ft.
- Condominium
- Pending
Listed by: elise livingston
Office: re/max plaza
MLS#:12478723
Source:MLSNI
Price summary
- Price:$250,000
- Price per sq. ft.:$224.01
- Monthly HOA dues:$155
About this home
Find your heart in this SPOTLESS 2 STORY TOWNHOUSE with FINISHED BASEMENT. Large, OPEN FLOOR PLAN with room to roam. There is a tranquil, ROLLING LAWN beyond the patio with NO HOUSES BEHIND. Spacious Living Room flows to a beautiful Kitchen with eating area and glass doors to the patio. Main floor mud room and LAUNDRY! 2 generous bedrooms and a separated full bath upstairs. The primary bedroom has a WALK-IN CLOSET and the beautifully sunny 2nd bedroom will delight you! Enjoy the convenience of a 2-CAR ATTACHED GARAGE and a finished basement. The basement could be used for a third bedroom suite because it has it's own bathroom. This is the PERFECT townhouse!
Contact an agent
Home facts
- Year built:2004
- Listing ID #:12478723
- Added:46 day(s) ago
- Updated:November 11, 2025 at 09:09 AM
Rooms and interior
- Bedrooms:2
- Total bathrooms:3
- Full bathrooms:1
- Half bathrooms:2
- Living area:1,116 sq. ft.
Heating and cooling
- Cooling:Central Air
- Heating:Forced Air, Natural Gas
Structure and exterior
- Roof:Asphalt
- Year built:2004
- Building area:1,116 sq. ft.
Schools
- High school:Badger High School
- Elementary school:Brookwood Elementary School
Utilities
- Water:Public
- Sewer:Public Sewer
Finances and disclosures
- Price:$250,000
- Price per sq. ft.:$224.01
- Tax amount:$2,995 (2024)
New listings near 1400 Hunters Ridge Drive #103
- New
 $109,900Active0.99 Acres
$109,900Active0.99 AcresLt38 106th Street, Genoa City, WI 53128
MLS# 12514606Listed by: BEAR REALTY, INC. - New
 $259,900Active2 beds 2 baths1,482 sq. ft.
$259,900Active2 beds 2 baths1,482 sq. ft.415 Parker Dr, Genoa City, WI 53128
MLS# 1941982Listed by: MICHAEL DELUCA REALTY, INC. - New
 $425,000Active4 beds 3 baths2,799 sq. ft.
$425,000Active4 beds 3 baths2,799 sq. ft.N613 County Rd U, Genoa City, WI 53128
MLS# 12512146Listed by: RE/MAX PLAZA - New
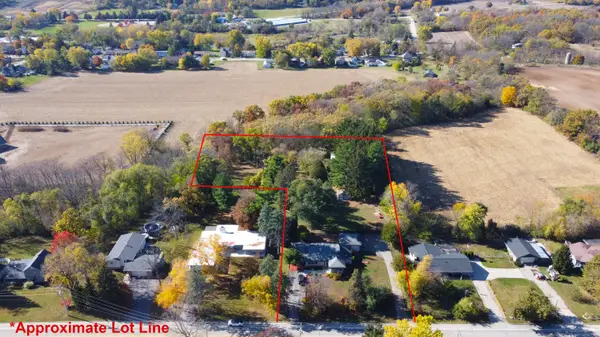 $495,000Active4 beds 3 baths2,210 sq. ft.
$495,000Active4 beds 3 baths2,210 sq. ft.905 Carter St, Genoa City, WI 53128
MLS# 1941420Listed by: BERKSHIRE HATHAWAY STARCK REAL ESTATE  $365,000Active4 beds 3 baths2,900 sq. ft.
$365,000Active4 beds 3 baths2,900 sq. ft.404 Sumner St, Genoa City, WI 53128
MLS# 1939860Listed by: THE REAL ESTATE EDGE, LLC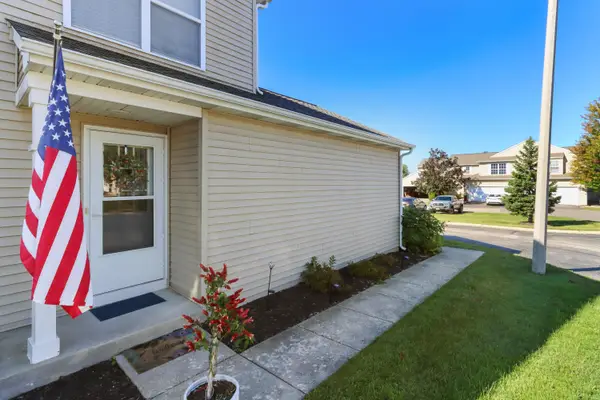 $234,900Pending2 beds 2 baths1,100 sq. ft.
$234,900Pending2 beds 2 baths1,100 sq. ft.1400 Hunters Ridge Dr, Genoa City, WI 53128
MLS# 1938354Listed by: COMPASS WISCONSIN-LAKE GENEVA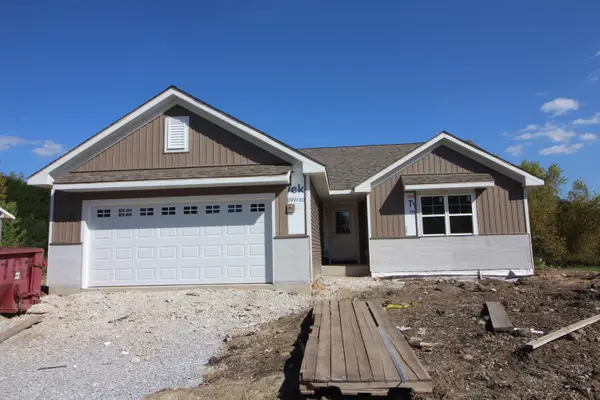 $426,900Active3 beds 2 baths1,363 sq. ft.
$426,900Active3 beds 2 baths1,363 sq. ft.420 Parker Dr, Genoa City, WI 53128
MLS# 1938334Listed by: RE/MAX NEWPORT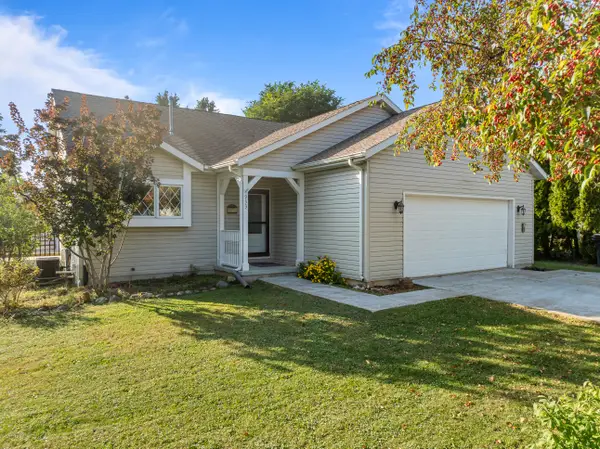 $375,000Active2 beds 2 baths1,668 sq. ft.
$375,000Active2 beds 2 baths1,668 sq. ft.933 Freeman St, Genoa City, WI 53128
MLS# 1938040Listed by: COMPASS WISCONSIN-LAKE GENEVA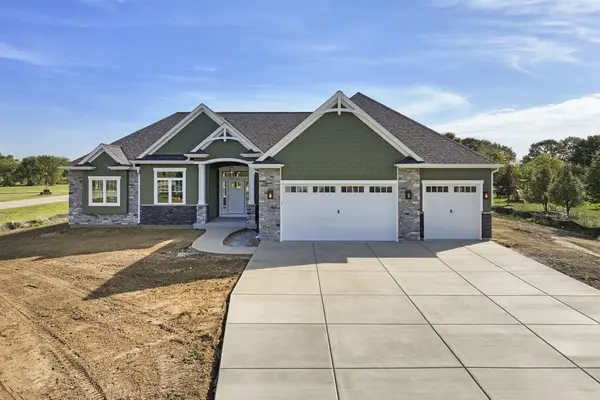 $699,000Pending3 beds 2 baths2,103 sq. ft.
$699,000Pending3 beds 2 baths2,103 sq. ft.10536 401st Ave, Genoa City, WI 53128
MLS# 1937810Listed by: STINSON, INC.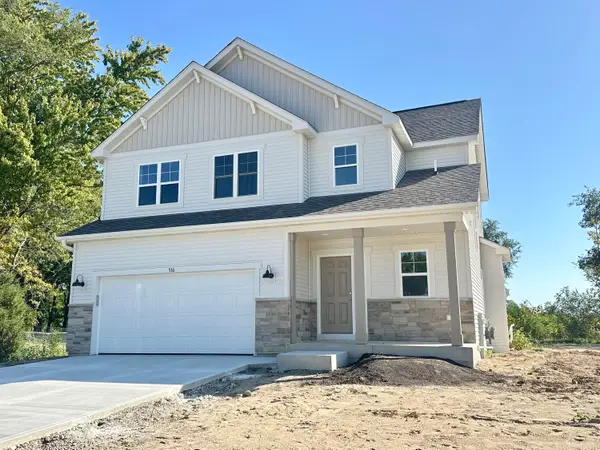 $459,900Active4 beds 3 baths1,857 sq. ft.
$459,900Active4 beds 3 baths1,857 sq. ft.516 Dragonfly Dr, Genoa City, WI 53128
MLS# 1936957Listed by: BEAR REALTY , INC. KEN
