2024 W Silver Spring Dr, Glendale, WI 53209
Local realty services provided by:Better Homes and Gardens Real Estate Power Realty
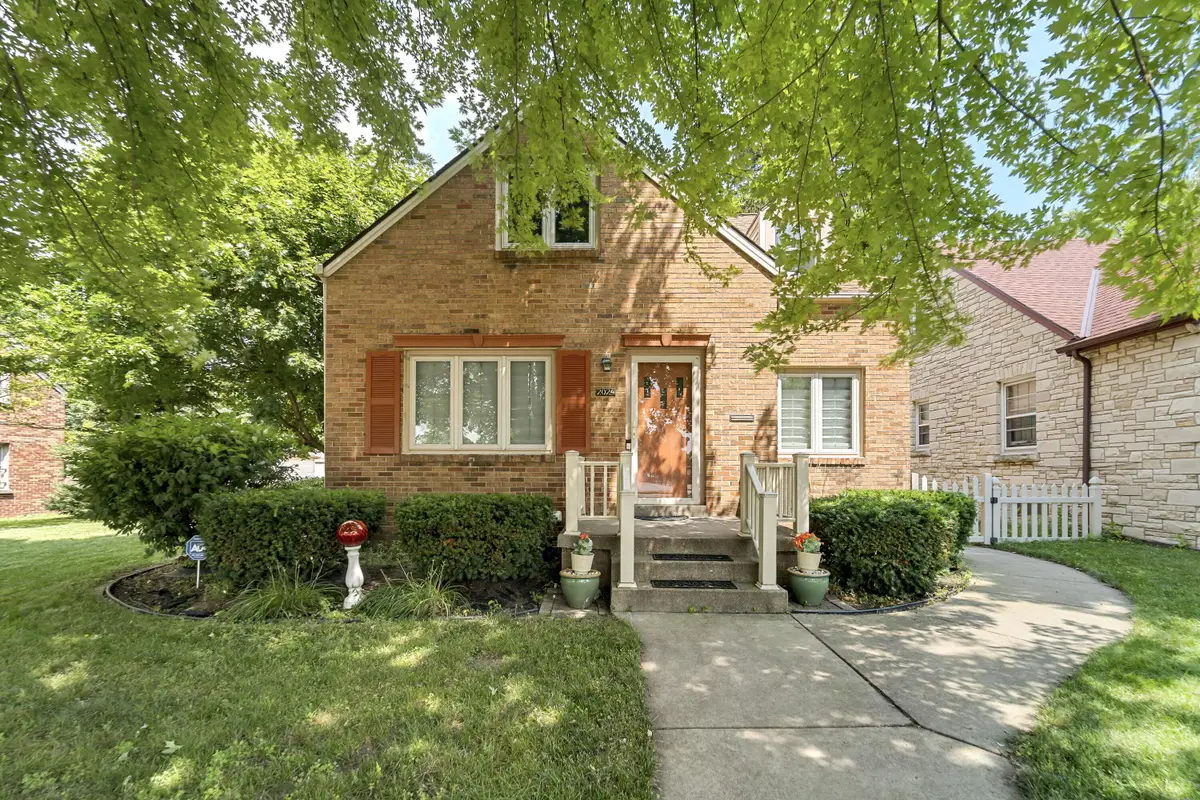
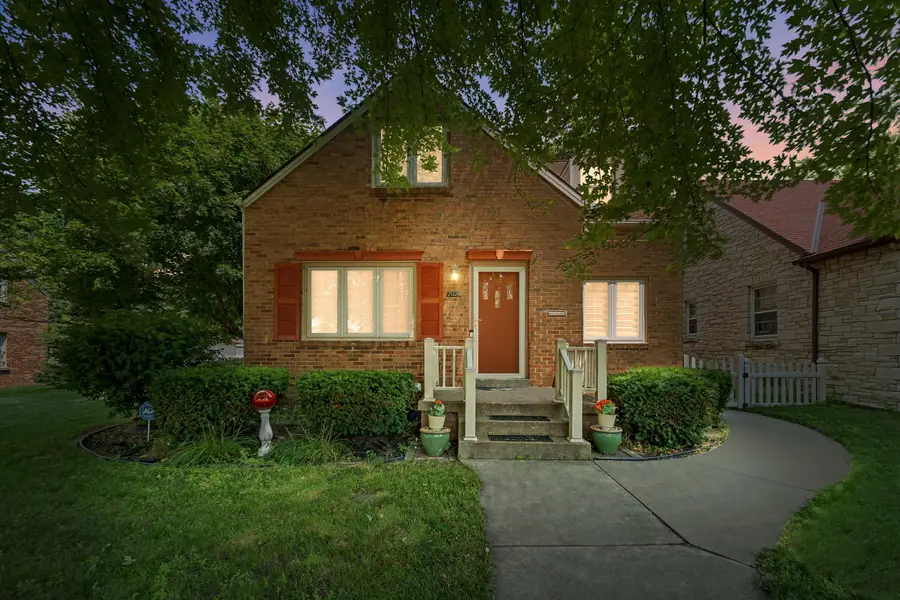
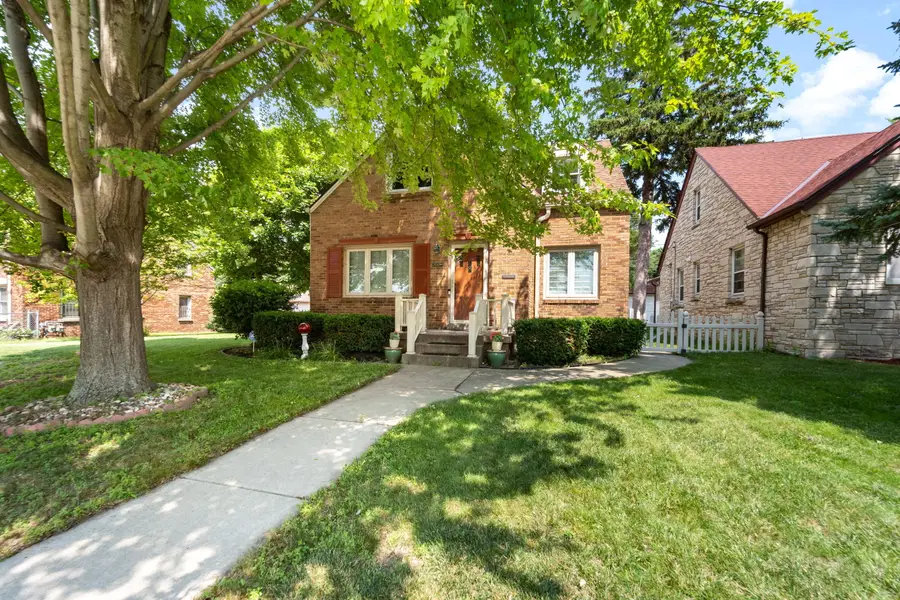
Listed by:lee carey johnson
Office:coldwell banker realty
MLS#:1930384
Source:WI_METROMLS
Price summary
- Price:$351,000
- Price per sq. ft.:$234.63
About this home
All-brick Cape Cod in coveted Crestwood neighborhood. One owner since it was built by the family in 1941. Home features all original woodwork and glass doorknobs. Home is south facing bringing in natural light thru the newer windows. The kitchen and bathrooms have been updated, w/shower remodel within the last year. Additional room on the main floor with two closets, can be used as a bedroom or family room. This home is move-in ready and maintenance-free. All newer mechanicals: furnace, water heater, air conditioner, and central vacuum. This home comes included with an extra city lot that provides a spacious yard, a three-car paved parking slab and 2.5 car garage. The west side of the yard includes an inground sprinkler system. Now is the right time to make this lovely home yours!
Contact an agent
Home facts
- Year built:1941
- Listing Id #:1930384
- Added:6 day(s) ago
- Updated:August 15, 2025 at 03:05 PM
Rooms and interior
- Bedrooms:4
- Total bathrooms:1
- Full bathrooms:1
- Half bathrooms:1
- Living area:1,496 sq. ft.
Heating and cooling
- Cooling:Central Air
- Heating:Forced Air, Natural Gas
Structure and exterior
- Year built:1941
- Building area:1,496 sq. ft.
- Lot area:0.22 Acres
Schools
- High school:Nicolet
- Middle school:Glen Hills
- Elementary school:Parkway
Utilities
- Sewer:Municipal Sewer
Finances and disclosures
- Price:$351,000
- Price per sq. ft.:$234.63
- Tax amount:$5,850 (2024)
New listings near 2024 W Silver Spring Dr
 $349,900Active3 beds 2 baths1,528 sq. ft.
$349,900Active3 beds 2 baths1,528 sq. ft.5771 N Ames TERRACE, Glendale, WI 53209
MLS# 1931127Listed by: VENTURE REAL ESTATE GROUP LLC $369,900Active-- beds -- baths1,979 sq. ft.
$369,900Active-- beds -- baths1,979 sq. ft.6125 N Park ROAD, Glendale, WI 53217
MLS# 1931113Listed by: REALTY EXECUTIVES INTEGRITY BROOKFIELD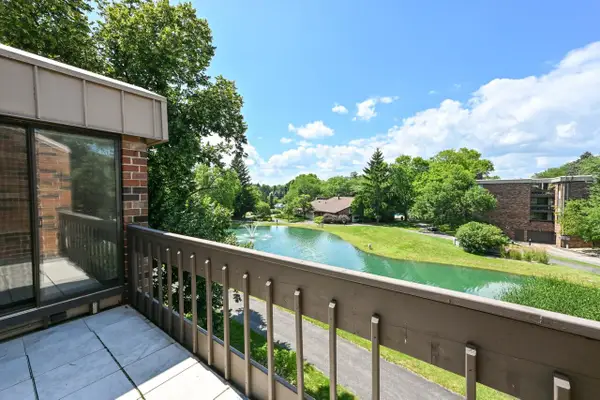 $149,900Active2 beds 2 baths1,125 sq. ft.
$149,900Active2 beds 2 baths1,125 sq. ft.2150 W Good Hope ROAD #310, Glendale, WI 53209
MLS# 1930978Listed by: SHOREWEST REALTORS, INC. $175,000Active2 beds 2 baths1,465 sq. ft.
$175,000Active2 beds 2 baths1,465 sq. ft.6575 N Green Bay AVENUE #112, Glendale, WI 53209
MLS# 1930792Listed by: HOMESTEAD REALTY, INC- New
 $149,900Active2 beds 2 baths1,153 sq. ft.
$149,900Active2 beds 2 baths1,153 sq. ft.2260 W Good Hope Rd, Glendale, WI 53209
MLS# 1930657Listed by: COLDWELL BANKER REALTY - New
 $149,900Active2 beds 2 baths1,216 sq. ft.
$149,900Active2 beds 2 baths1,216 sq. ft.1730 W Green Tree ROAD #208, Glendale, WI 53209
MLS# 1930330Listed by: SHOREWEST REALTORS, INC. 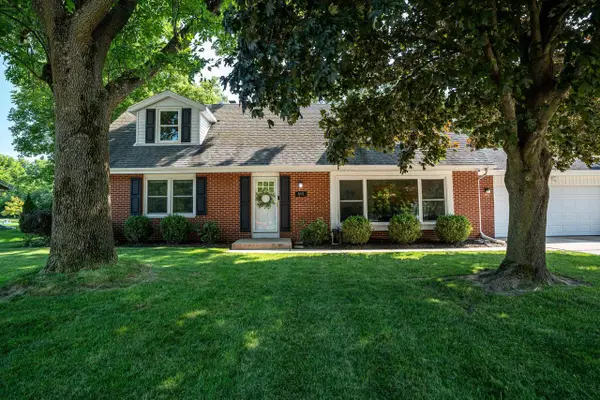 $460,000Pending4 beds 2 baths2,609 sq. ft.
$460,000Pending4 beds 2 baths2,609 sq. ft.815 W Fairfield COURT, Glendale, WI 53217
MLS# 1930146Listed by: KELLER WILLIAMS REALTY-MILWAUKEE NORTH SHORE $264,900Pending3 beds 1 baths1,414 sq. ft.
$264,900Pending3 beds 1 baths1,414 sq. ft.860 W La Salle AVENUE, Glendale, WI 53209
MLS# 1930076Listed by: KELLER WILLIAMS REALTY-MILWAUKEE NORTH SHORE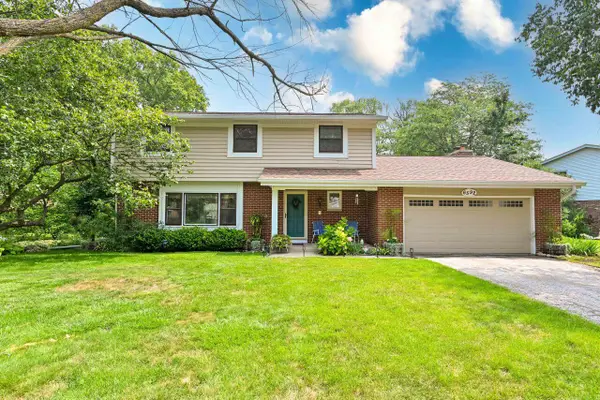 $400,000Pending4 beds 3 baths2,408 sq. ft.
$400,000Pending4 beds 3 baths2,408 sq. ft.6592 N Bethmaur LANE, Glendale, WI 53209
MLS# 1929047Listed by: SHOREWEST REALTORS, INC.
