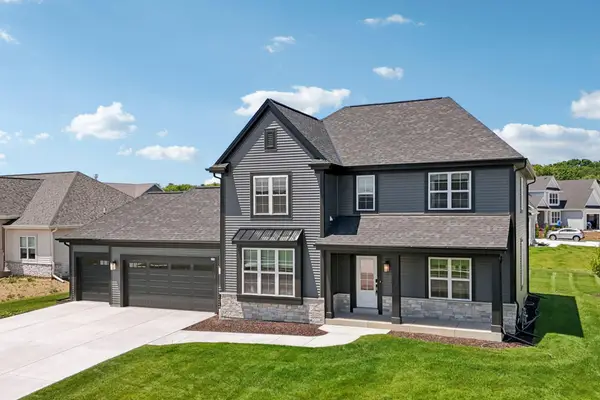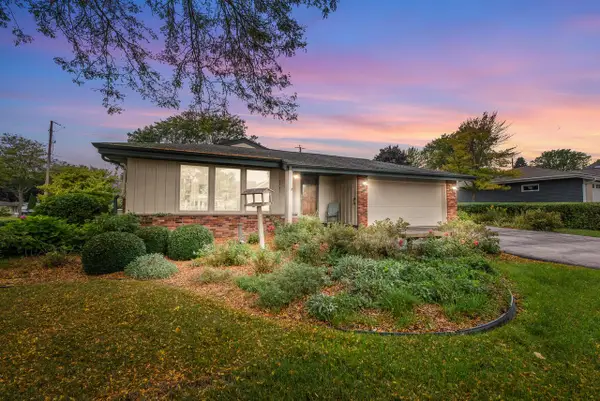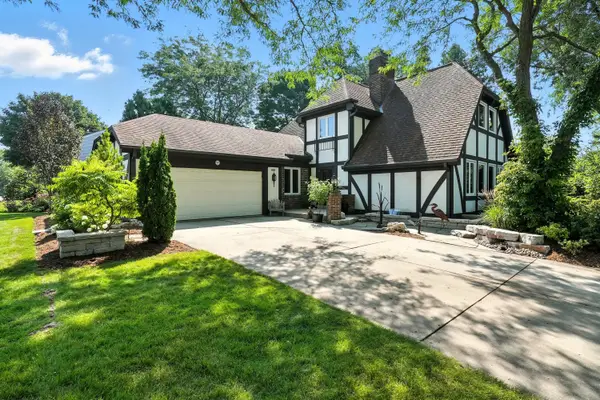1166 Waterstone Dr, Grafton, WI 53024
Local realty services provided by:Better Homes and Gardens Real Estate Power Realty
1166 Waterstone Dr,Grafton, WI 53024
$679,900
- 4 Beds
- 4 Baths
- 3,223 sq. ft.
- Single family
- Pending
Listed by:sewart group*
Office:compass re wi-northshore
MLS#:1930120
Source:WI_METROMLS
Price summary
- Price:$679,900
- Price per sq. ft.:$210.95
About this home
Welcome to Grafton's Waterstone Neighborhood! Don't miss this rare opportunity EAST of Hwy 43, just minutes from Lake Michigan, local parks, shopping, restaurants, and quick highway access... Located on over an acre, this newer-construction home offers all the perks of a new build, without the wait. Inside, you'll find a thoughtfully designed layout featuring 4 bedrooms, 3.5 baths, and a finished lower level with a wet bar and flex room, perfect for a home office, or gym. The open concept kitchen includes spacious walk-in pantry and large main-floor laundry room are standout highlights, adding everyday convenience to stylish living! This is the ideal home for both entertaining and relaxing-
Contact an agent
Home facts
- Year built:2012
- Listing ID #:1930120
- Added:55 day(s) ago
- Updated:October 02, 2025 at 07:34 AM
Rooms and interior
- Bedrooms:4
- Total bathrooms:4
- Full bathrooms:3
- Half bathrooms:1
- Living area:3,223 sq. ft.
Heating and cooling
- Cooling:Central Air
- Heating:Forced Air, Natural Gas
Structure and exterior
- Year built:2012
- Building area:3,223 sq. ft.
- Lot area:1.03 Acres
Schools
- High school:Grafton
- Middle school:John Long
Utilities
- Sewer:Mound System
Finances and disclosures
- Price:$679,900
- Price per sq. ft.:$210.95
- Tax amount:$5,656 (2024)
New listings near 1166 Waterstone Dr
- New
 $699,900Active4 beds 3 baths2,350 sq. ft.
$699,900Active4 beds 3 baths2,350 sq. ft.779 Kohlwey Dr, Grafton, WI 53024
MLS# 1937063Listed by: BIELINSKI HOMES, INC. - New
 $435,000Active4 beds 2 baths1,850 sq. ft.
$435,000Active4 beds 2 baths1,850 sq. ft.1241 Westwood Dr, Grafton, WI 53024
MLS# 1936517Listed by: MILWAUKEE FLAT FEE HOMES  $389,900Pending3 beds 2 baths1,479 sq. ft.
$389,900Pending3 beds 2 baths1,479 sq. ft.1961 17th AVENUE, Grafton, WI 53024
MLS# 1936211Listed by: PREMIER POINT REALTY LLC $450,000Pending3 beds 3 baths2,344 sq. ft.
$450,000Pending3 beds 3 baths2,344 sq. ft.1908 Bobolink Ave, Grafton, WI 53024
MLS# 1936181Listed by: FIRST WEBER INC- WEST BEND $209,900Active1.04 Acres
$209,900Active1.04 Acres551 Meadow Breeze Ln, Grafton, WI 53024
MLS# 1936067Listed by: QUORUM ENTERPRISES, INC. $214,900Active1.05 Acres
$214,900Active1.05 Acres561 Meadow Breeze Ln, Grafton, WI 53024
MLS# 1936069Listed by: QUORUM ENTERPRISES, INC. $209,900Active1.02 Acres
$209,900Active1.02 Acres581 Meadow Breeze Ln, Grafton, WI 53024
MLS# 1936075Listed by: QUORUM ENTERPRISES, INC. $374,500Active2 beds 2 baths1,949 sq. ft.
$374,500Active2 beds 2 baths1,949 sq. ft.715 Cedar Creek Rd, Grafton, WI 53024
MLS# 1935930Listed by: COLDWELL BANKER REALTY $305,000Pending3 beds 2 baths1,826 sq. ft.
$305,000Pending3 beds 2 baths1,826 sq. ft.1139 4th Ave, Grafton, WI 53024
MLS# 1935908Listed by: ABUNDANCE REAL ESTATE $369,900Pending3 beds 2 baths1,610 sq. ft.
$369,900Pending3 beds 2 baths1,610 sq. ft.244 W Birch St, Grafton, WI 53024
MLS# 1935535Listed by: HOLLRITH REALTY, INC
