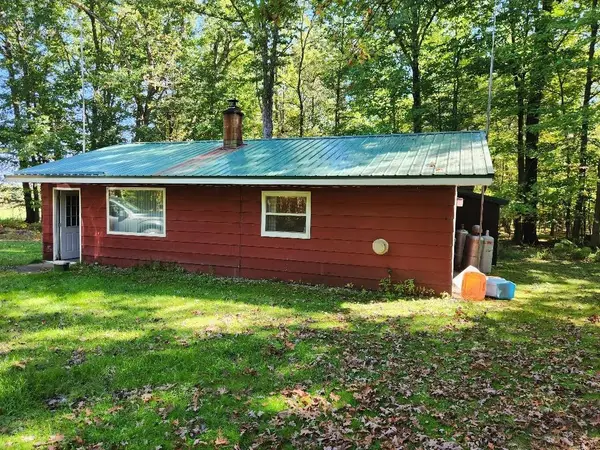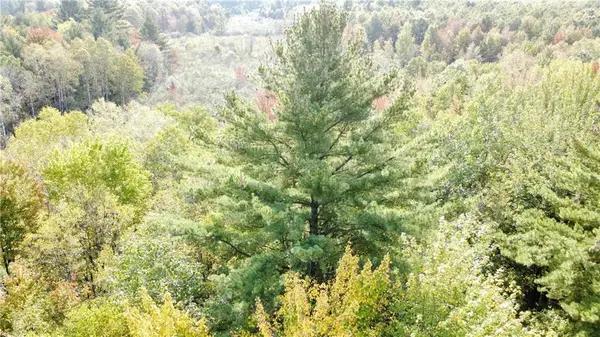N6695 PELSDORF AVENUE, Granton, WI 54436
Local realty services provided by:Better Homes and Gardens Real Estate Star Homes
Listed by:julie simek
Office:nexthome partners neillsville
MLS#:22504798
Source:Metro MLS
N6695 PELSDORF AVENUE,Granton, WI 54436
$1,100,000
- 4 Beds
- 4 Baths
- 5,392 sq. ft.
- Single family
- Active
Price summary
- Price:$1,100,000
- Price per sq. ft.:$204.01
About this home
This custom-built residence offering over 5,000 square feet of superior craftsmanship and privacy is a show stopper. The property is set on 68 acres, ideal for outdoor enthusiasts or those seeking space for animals or a hobby farm. There are numerous groomed trails throughout the property, a small creek and many large deer harvested over the years. The site features a detached, insulated, wood-heated shop (40' x 56') with water lines and a dedicated 200-amp service, as well as a heated 20' x 20' greenhouse/potting shed. A stamped concrete and covered patio leads to the stunning front door where you step inside to an open-concept main floor, which showcases premium finishes throughout. The gourmet kitchen includes granite countertops and backsplash, commercial-grade WOLF appliances, Kohler fixtures and a concealed pantry for additional organized storage. The main level also features flawless hardwood flooring, abundant natural light, an office with concrete countertops, a laundry room, and a primary bedroom with en-suite bath and walk-in closet. The lower walk-out level comprises
Contact an agent
Home facts
- Year built:2017
- Listing ID #:22504798
- Added:7 day(s) ago
- Updated:October 15, 2025 at 04:56 PM
Rooms and interior
- Bedrooms:4
- Total bathrooms:4
- Full bathrooms:3
- Living area:5,392 sq. ft.
Heating and cooling
- Cooling:Air Exchanger, Central Air, Forced Air
- Heating:Forced Air, IN-Floor Heat, LP Gas, Radiant, Wood, Wood Burning Furnace
Structure and exterior
- Roof:Metal
- Year built:2017
- Building area:5,392 sq. ft.
- Lot area:68.15 Acres
Schools
- High school:Loyal
- Middle school:Loyal
- Elementary school:Loyal
Utilities
- Water:Holding Tank, Well
- Sewer:Private Septic System
Finances and disclosures
- Price:$1,100,000
- Price per sq. ft.:$204.01
- Tax amount:$6,280 (2024)
New listings near N6695 PELSDORF AVENUE
 $250,000Pending2 beds 2 baths1,200 sq. ft.
$250,000Pending2 beds 2 baths1,200 sq. ft.W2930 SAND ROAD, Granton, WI 54436
MLS# 22504796Listed by: CENTURY 21 GOLD KEY $97,800Pending1 beds 1 baths864 sq. ft.
$97,800Pending1 beds 1 baths864 sq. ft.W701 BLUEBERRY ROAD, Granton, WI 54436
MLS# 22504726Listed by: NORTH CENTRAL REAL ESTATE BROKERAGE, LLC $199,900Active40 Acres
$199,900Active40 AcresN2532 BADGER Avenue, Granton, WI 54436
MLS# 1596033Listed by: LANDGUYS, LLC OF WISCONSIN
