2031 BRADBURY LANE, Green Bay, WI 54313
Local realty services provided by:Better Homes and Gardens Real Estate Special Properties
Listed by: jimmer greguske
Office: gojimmer real estate
MLS#:50313838
Source:Metro MLS
2031 BRADBURY LANE,Green Bay, WI 54313
$499,900
- 3 Beds
- 3 Baths
- 2,496 sq. ft.
- Single family
- Active
Price summary
- Price:$499,900
- Price per sq. ft.:$200.28
About this home
Seller Considering Creative Options. Full Remodel. Redesigned Kitchen/Dining w/ quartz counters & Island breakfast bar. New Appliances and cabinetry. Enjoy Hearth Dining w/ gas fireplace & Patio door access to deck/patio & Expansive Gazebo. Plenty of room for sectional furniture 360 degree windows, electric stubs, Great Place to relax or watch the game. Showcase quality primary suite w/ walk-in shower, dual vanity, LED Mirror, this room is Very Nice! Open staircase to 2 more bedrooms upstairs, 1 w/ dual entry full bath & w/i closet. Bonus loft space & hallway walk-in closet for extra storage. Unspoiled lower level that is stubbed for Full bath. Very Clean Garage w/ new epoxy floor and 2 walk-in closets for organized storage. landscaped yard, big long front porch. See this one right away!
Contact an agent
Home facts
- Year built:1987
- Listing ID #:50313838
- Added:174 day(s) ago
- Updated:February 12, 2026 at 04:07 PM
Rooms and interior
- Bedrooms:3
- Total bathrooms:3
- Full bathrooms:2
- Living area:2,496 sq. ft.
Heating and cooling
- Cooling:Central Air, Forced Air
- Heating:Forced Air, Natural Gas
Structure and exterior
- Year built:1987
- Building area:2,496 sq. ft.
- Lot area:0.33 Acres
Schools
- High school:Ashwaubenon--Ashwb.
Utilities
- Water:Municipal Water
- Sewer:Municipal Sewer
Finances and disclosures
- Price:$499,900
- Price per sq. ft.:$200.28
- Tax amount:$4,776
New listings near 2031 BRADBURY LANE
- New
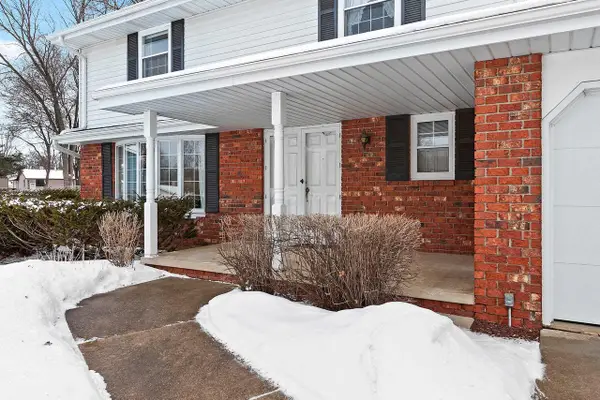 $379,900Active4 beds 3 baths2,546 sq. ft.
$379,900Active4 beds 3 baths2,546 sq. ft.1624 ST CHRISTOPHER COURT, Green Bay, WI 54304
MLS# 50320904Listed by: COLDWELL BANKER REAL ESTATE GROUP - New
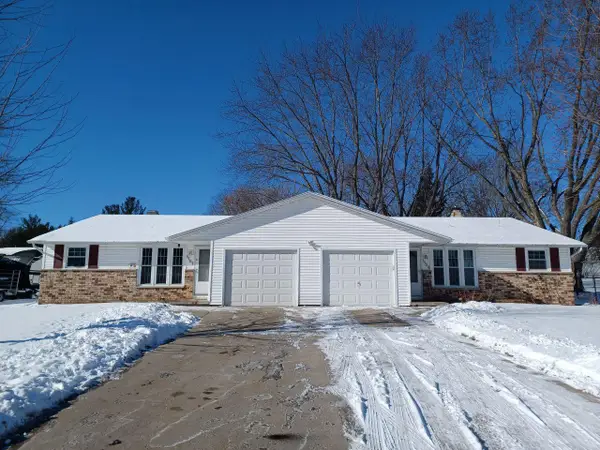 $424,000Active-- beds -- baths2,016 sq. ft.
$424,000Active-- beds -- baths2,016 sq. ft.1151 ROCKWELL ROAD, Green Bay, WI 54313
MLS# 50320868Listed by: RESOURCE ONE REALTY, LLC - New
 $234,900Active2 beds 1 baths844 sq. ft.
$234,900Active2 beds 1 baths844 sq. ft.1810 S NORWOOD AVENUE, Green Bay, WI 54304
MLS# 50320857Listed by: BEST BUILT, INC. - New
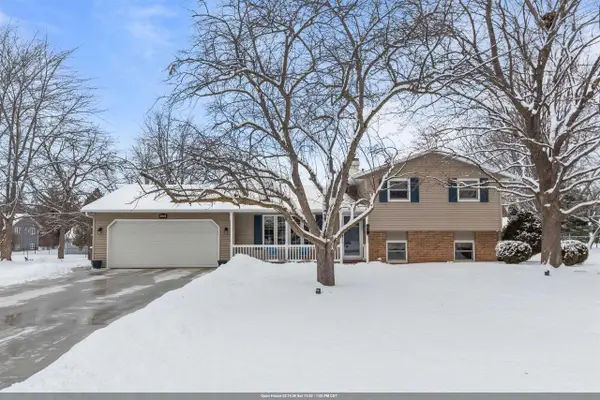 $365,000Active4 beds 2 baths1,640 sq. ft.
$365,000Active4 beds 2 baths1,640 sq. ft.1258 CIRCLE DRIVE, Green Bay, WI 54313
MLS# 50320858Listed by: KELLER WILLIAMS FOX CITIES - New
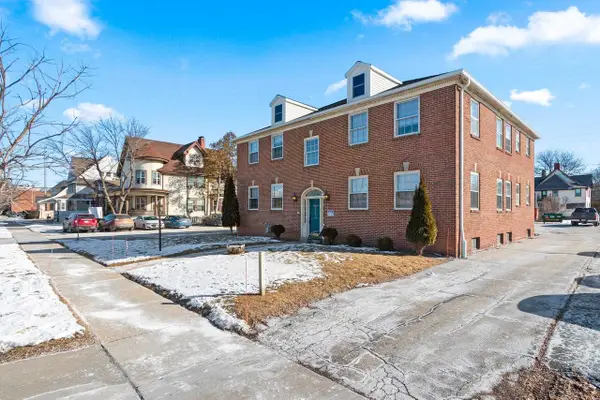 $498,000Active-- beds -- baths3,780 sq. ft.
$498,000Active-- beds -- baths3,780 sq. ft.325 S JEFFERSON STREET, Green Bay, WI 54301
MLS# 50320802Listed by: STARRY REALTY - New
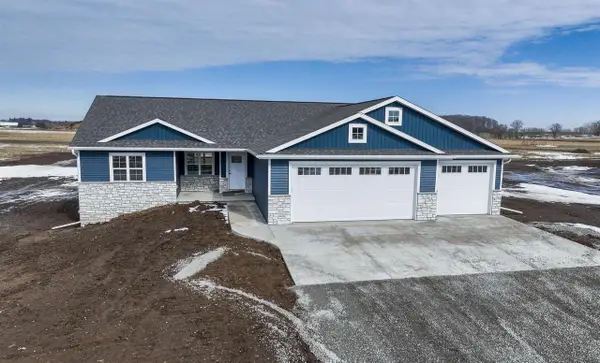 $474,900Active3 beds 2 baths1,617 sq. ft.
$474,900Active3 beds 2 baths1,617 sq. ft.3752 WESTPOINT ROAD, Suamico, WI 54313
MLS# 50320814Listed by: SYMES REALTY, LLC - New
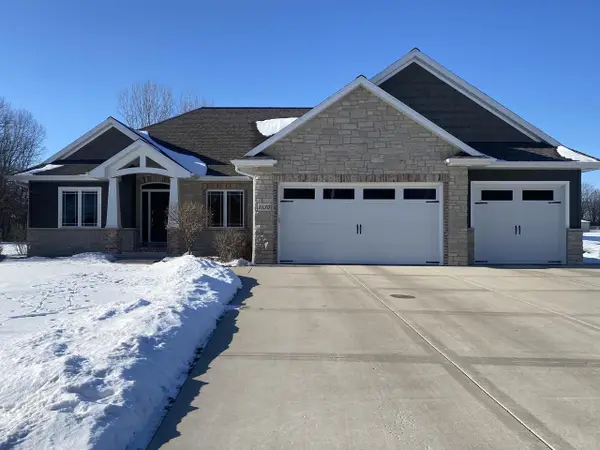 $699,000Active4 beds 3 baths3,022 sq. ft.
$699,000Active4 beds 3 baths3,022 sq. ft.1630 RAVINE DRIVE, Green Bay, WI 54313
MLS# 50320816Listed by: PARAGON REAL ESTATE GROUP 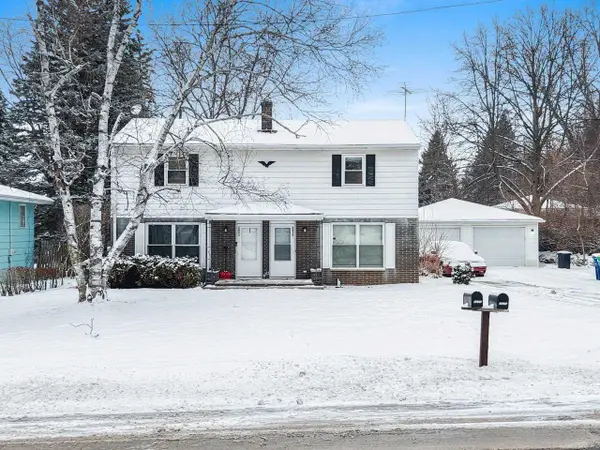 $314,900Pending-- beds -- baths2,128 sq. ft.
$314,900Pending-- beds -- baths2,128 sq. ft.2423 DECKNER AVENUE, Green Bay, WI 54302
MLS# 50320820Listed by: NEW REALTY EXPERTS, LLC- New
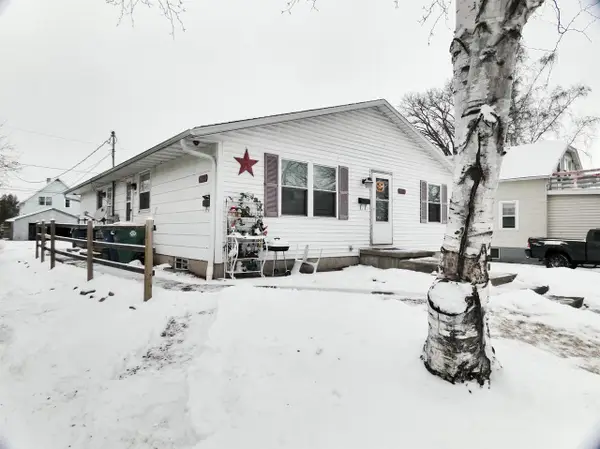 $249,900Active-- beds -- baths1,536 sq. ft.
$249,900Active-- beds -- baths1,536 sq. ft.933 SHEA AVENUE, Green Bay, WI 54303
MLS# 50320768Listed by: GOJIMMER REAL ESTATE - New
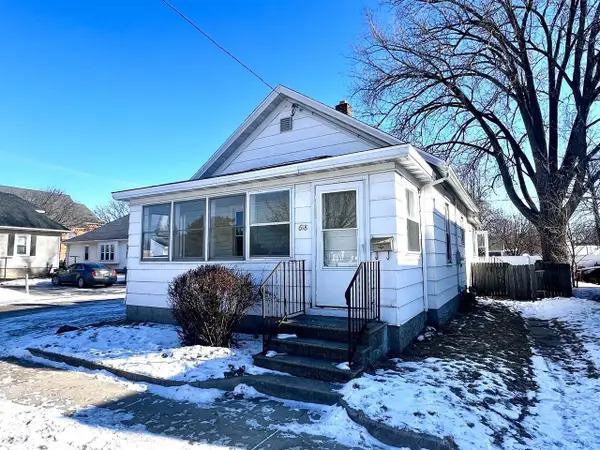 $149,900Active2 beds 1 baths792 sq. ft.
$149,900Active2 beds 1 baths792 sq. ft.618 N BAIRD STREET, Green Bay, WI 54302
MLS# 50320749Listed by: SHOREWEST, REALTORS

