441 BRETCOE DRIVE, Green Bay, WI 54302
Local realty services provided by:Better Homes and Gardens Real Estate Power Realty
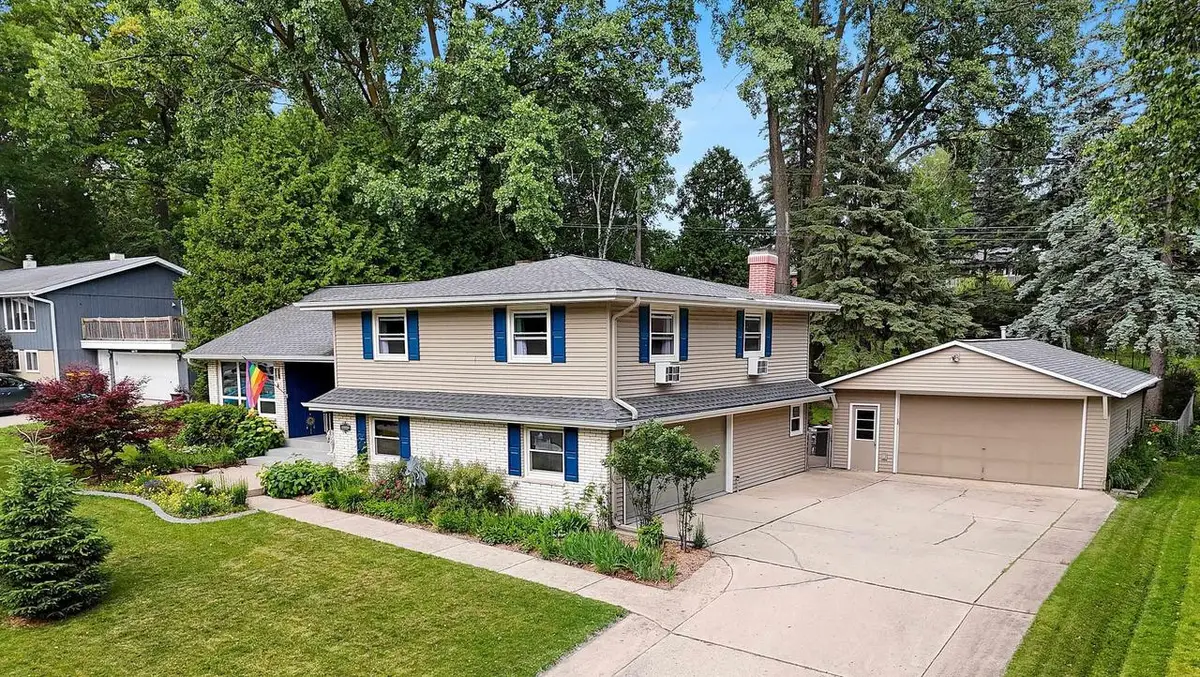
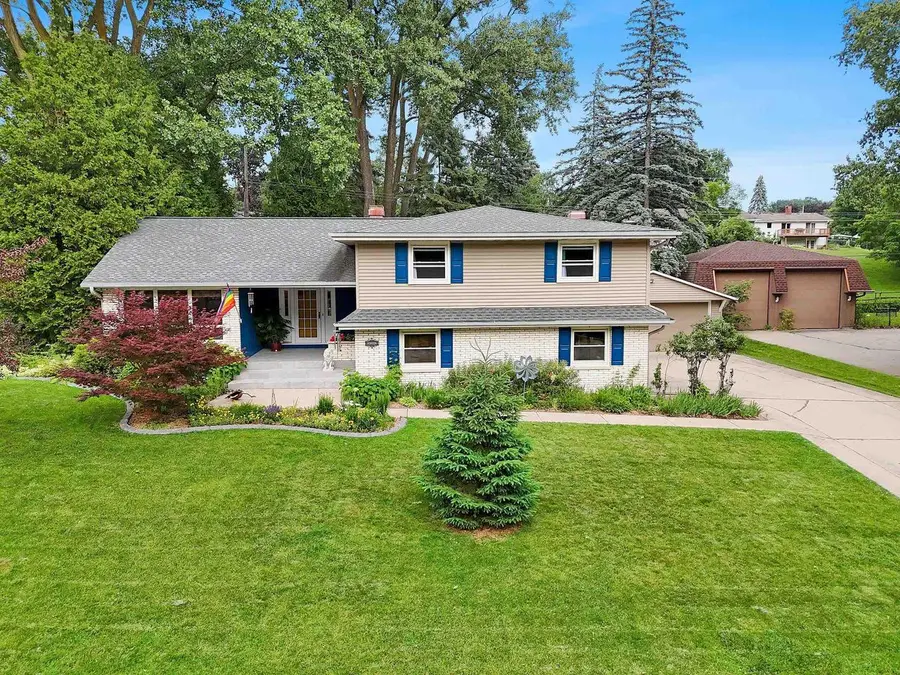
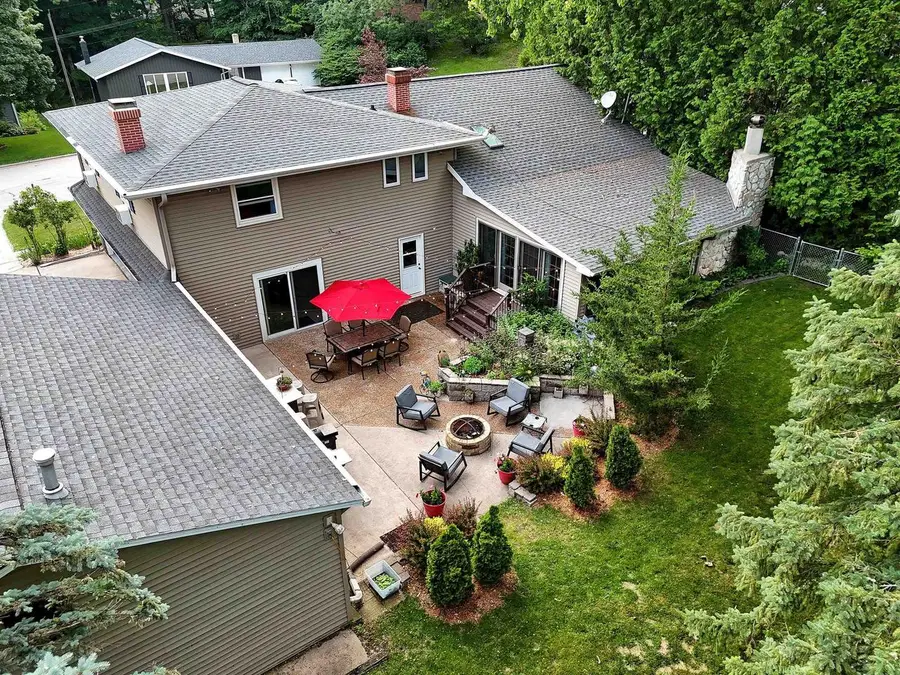
Listed by:barbara machon
Office:mark d olejniczak realty, inc.
MLS#:50310754
Source:Metro MLS
441 BRETCOE DRIVE,Green Bay, WI 54302
$389,900
- 3 Beds
- 3 Baths
- 2,612 sq. ft.
- Single family
- Pending
Price summary
- Price:$389,900
- Price per sq. ft.:$149.27
About this home
Welcome home to this charming 3 BR, 2.5 bath multi-level home w/lots of updates w/a 2-stall attached garage & a heated 2nd 2-stall garage. Large foyer entry. LR or office. Kit/din updated w/maple cabinets, snack counter, appliances are updated & included, cathedral ceiling - open to LL large fam rm w/stone WB FP. Wall of windows. Upper level- primary bedroom, 2 closets, primary full bath w/updated flooring, ceramic tile shower. 2 add BRs & full bath. LL FR or office, WB FP, patio door to yard, lowest level rec room, bar area, wet bar, back bar. Patio area - well landscaped w/curbing, plastic bar stools & portable bar included. Fenced backyard. Convenient Southeast location. Close to Preble Park, stores, restaurants, hospital, Baird Creek trails w/easy access to hwy.
Contact an agent
Home facts
- Year built:1968
- Listing Id #:50310754
- Added:47 day(s) ago
- Updated:August 14, 2025 at 03:22 PM
Rooms and interior
- Bedrooms:3
- Total bathrooms:3
- Full bathrooms:2
- Living area:2,612 sq. ft.
Heating and cooling
- Cooling:Wall A/C, Window/wall AC
- Heating:Electric, Natural Gas, Radiant, Zoned Heating
Structure and exterior
- Year built:1968
- Building area:2,612 sq. ft.
- Lot area:0.29 Acres
Schools
- High school:Preble--Gb
- Middle school:Edison--Gb
- Elementary school:Martin-Gb
Utilities
- Water:Municipal Water
- Sewer:Municipal Sewer
Finances and disclosures
- Price:$389,900
- Price per sq. ft.:$149.27
- Tax amount:$5,220
New listings near 441 BRETCOE DRIVE
- New
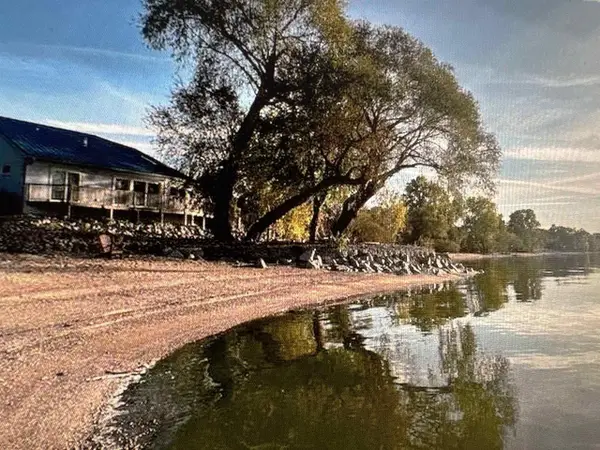 $2,499,000Active3 beds 3 baths2,792 sq. ft.
$2,499,000Active3 beds 3 baths2,792 sq. ft.4061 NICOLET ROAD, Green Bay, WI 54311
MLS# 50313265Listed by: FOCUS REALTY GROUP, LLC 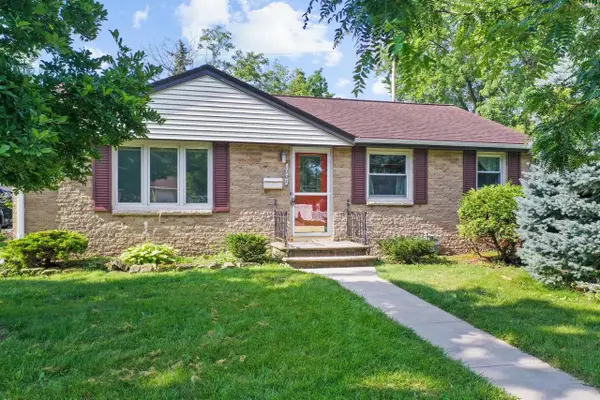 $239,900Pending3 beds 2 baths1,400 sq. ft.
$239,900Pending3 beds 2 baths1,400 sq. ft.1201 BOND STREET, Green Bay, WI 54303
MLS# 50313270Listed by: DALLAIRE REALTY- New
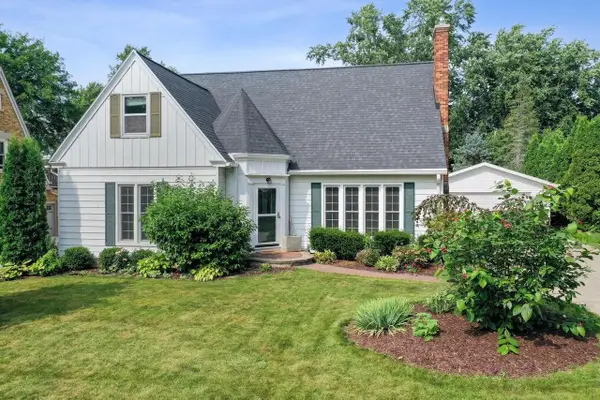 $439,900Active3 beds 2 baths3,175 sq. ft.
$439,900Active3 beds 2 baths3,175 sq. ft.324 MIRAMAR DRIVE, Green Bay, WI 54301
MLS# 50313279Listed by: DALLAIRE REALTY 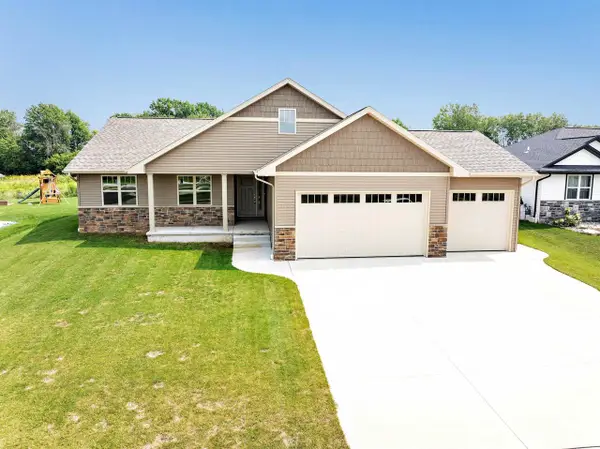 $425,000Pending3 beds 2 baths1,706 sq. ft.
$425,000Pending3 beds 2 baths1,706 sq. ft.1592 MARIE LANE, Green Bay, WI 54313
MLS# 50313281Listed by: COLDWELL BANKER REAL ESTATE GROUP- New
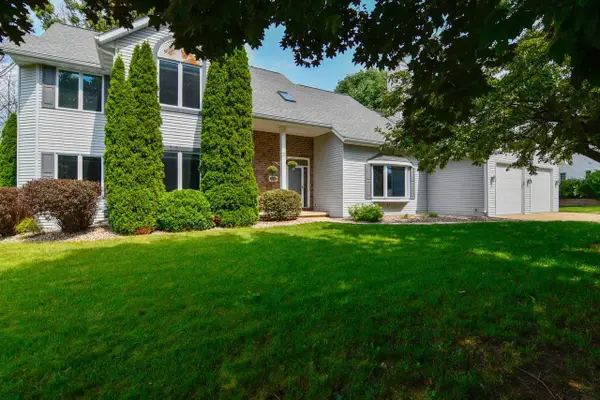 $375,000Active4 beds 3 baths2,894 sq. ft.
$375,000Active4 beds 3 baths2,894 sq. ft.1758 SURREY TRAIL, Green Bay, WI 54313
MLS# 50313282Listed by: SHOREWEST, REALTORS - New
 $349,900Active-- beds -- baths2,300 sq. ft.
$349,900Active-- beds -- baths2,300 sq. ft.2537 RIVER GROVE AVENUE, Green Bay, WI 54303
MLS# 50313293Listed by: BEN BARTOLAZZI REAL ESTATE, INC - New
 $189,000Active2 beds 1 baths900 sq. ft.
$189,000Active2 beds 1 baths900 sq. ft.514 MORRIS AVENUE, Green Bay, WI 54304
MLS# 50313296Listed by: KELLER WILLIAMS GREEN BAY - New
 $370,000Active3 beds 2 baths1,834 sq. ft.
$370,000Active3 beds 2 baths1,834 sq. ft.545 ONTARIO ROAD, Green Bay, WI 54311
MLS# 50313301Listed by: 1ST CLASS REAL ESTATE IMPACT - New
 $274,900Active3 beds 1 baths1,301 sq. ft.
$274,900Active3 beds 1 baths1,301 sq. ft.1343 DOUSMAN STREET, Green Bay, WI 54303
MLS# 50313336Listed by: KELLER WILLIAMS GREEN BAY - New
 $289,900Active3 beds 2 baths1,885 sq. ft.
$289,900Active3 beds 2 baths1,885 sq. ft.1263 LAWE STREET, Green Bay, WI 54301
MLS# 50313339Listed by: EXP REALTY LLC
