1603 86th Avenue, Hammond Town, WI 54015
Local realty services provided by:Better Homes and Gardens Real Estate First Choice
1603 86th Avenue,Hammond Twp, WI 54015
$449,900
- 4 Beds
- 2 Baths
- 3,148 sq. ft.
- Single family
- Active
Listed by: david a. dalton
Office: dalton realty
MLS#:6712972
Source:NSMLS
Price summary
- Price:$449,900
- Price per sq. ft.:$142.92
About this home
You will LOVE this incredible detailed home and all it's spacious charm, from the vaulted ceilings to the 9 foot ceilings in the finished basement. The layout is perfect for the active life style. The generous sized front porch leads you to a open mud room, where you can wash up, remove worn clothing and enter into the great room/kitchen living and dining room. All adorned by a vaulted ceiling. It's such an open, yet quaint gathering area. From the front porch, you also have a separate guest entrance for the more formal setting, which upon entering, meanders past the open log railing for open stairs to the lower level. The kitchen boasts a practical work space, visiting peninsula, built in secretary, Moroccan style splash tile and so much more! Two nice sized bedrooms and an office/den are also on the main level! Lower level has so many uses and possibilities. A built in bar even has a kitchenette! All situated on a 1.7 acre yard, including a large rear deck and 3 car attached garage!
Contact an agent
Home facts
- Year built:2006
- Listing ID #:6712972
- Added:195 day(s) ago
- Updated:November 14, 2025 at 01:43 PM
Rooms and interior
- Bedrooms:4
- Total bathrooms:2
- Full bathrooms:2
- Living area:3,148 sq. ft.
Heating and cooling
- Cooling:Central Air
- Heating:Forced Air
Structure and exterior
- Roof:Age 8 Years or Less, Asphalt
- Year built:2006
- Building area:3,148 sq. ft.
- Lot area:1.7 Acres
Utilities
- Water:Well
- Sewer:Private Sewer
Finances and disclosures
- Price:$449,900
- Price per sq. ft.:$142.92
- Tax amount:$5,073 (2025)
New listings near 1603 86th Avenue
- New
 $429,900Active3 beds 2 baths1,533 sq. ft.
$429,900Active3 beds 2 baths1,533 sq. ft.1635 75th Avenue, Hammond, WI 54015
MLS# 6815472Listed by: COLDWELL BANKER REALTY 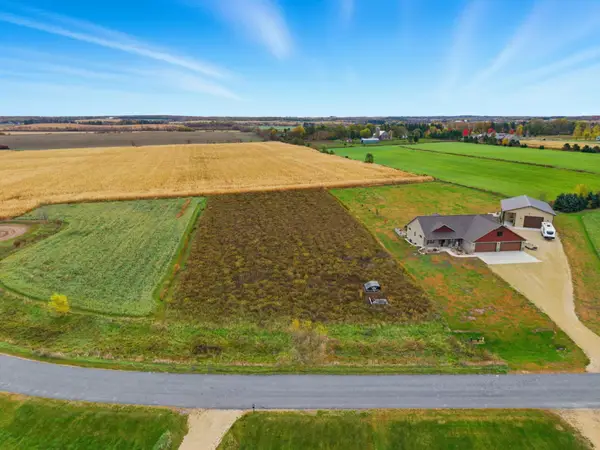 $85,000Active1.84 Acres
$85,000Active1.84 Acres1169 167th Street, Hammond, WI 54015
MLS# 6808256Listed by: NATIONAL REALTY GUILD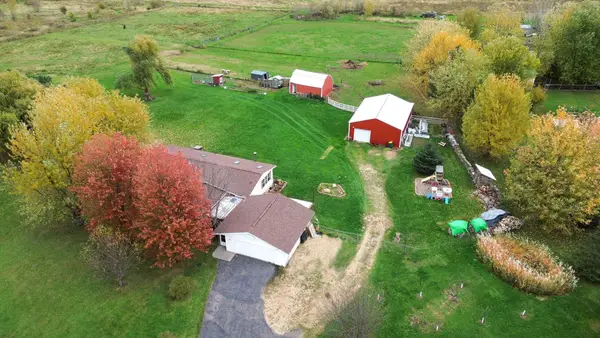 $425,000Active3 beds 2 baths1,475 sq. ft.
$425,000Active3 beds 2 baths1,475 sq. ft.911 200th Street, Baldwin, WI 54002
MLS# 6808094Listed by: EDINA REALTY, INC.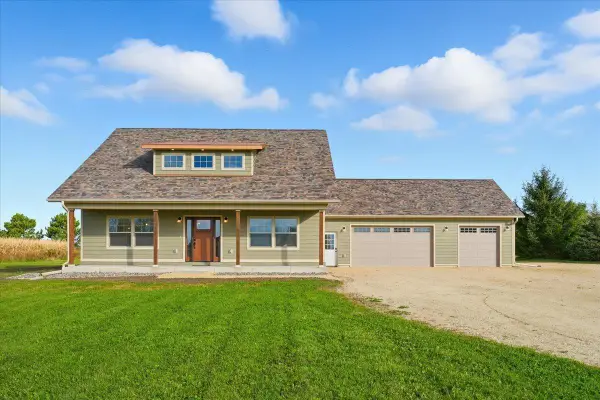 $434,900Active3 beds 1 baths1,564 sq. ft.
$434,900Active3 beds 1 baths1,564 sq. ft.1690 113th Avenue, Hammond, WI 54015
MLS# 6806407Listed by: DIVINE REAL ESTATE GROUP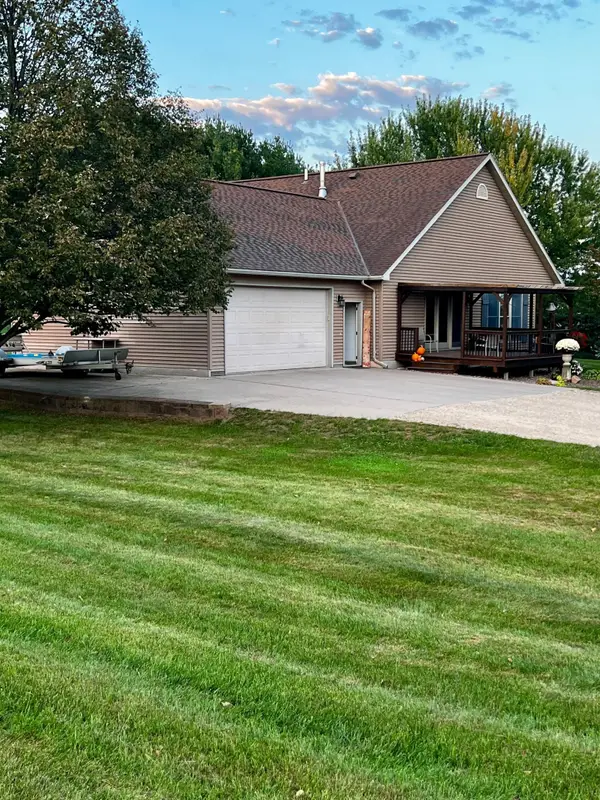 $470,900Active4 beds 3 baths2,333 sq. ft.
$470,900Active4 beds 3 baths2,333 sq. ft.714 160th Street, Hammond, WI 54015
MLS# 6803591Listed by: QUORUM ENTERPRISES, INC.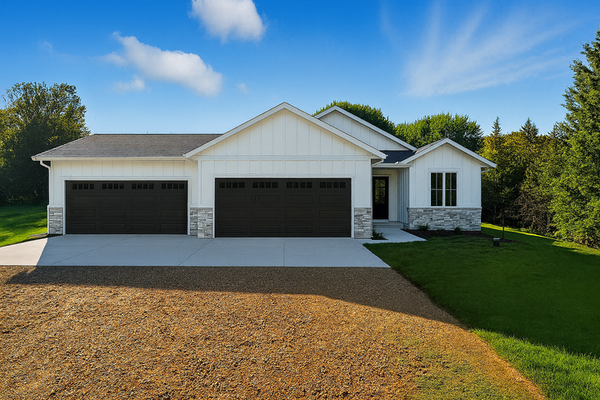 $674,000Active2 beds 2 baths1,581 sq. ft.
$674,000Active2 beds 2 baths1,581 sq. ft.Lot 21 110th Avenue, Hammond, WI 54015
MLS# 6801937Listed by: EDINA REALTY, INC.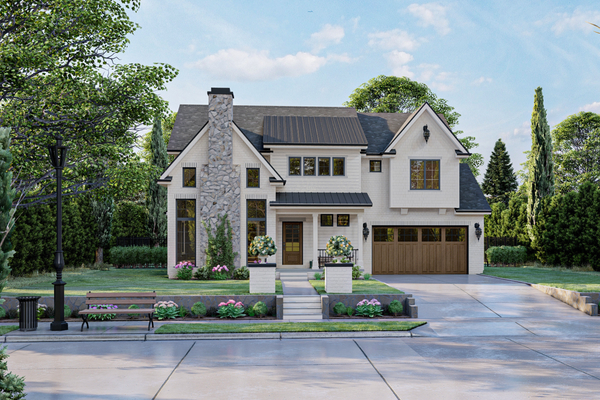 $689,000Active3 beds 3 baths1,817 sq. ft.
$689,000Active3 beds 3 baths1,817 sq. ft.Lot 29 110th Avenue, Hammond, WI 54015
MLS# 6800214Listed by: EDINA REALTY, INC. $392,900Active2 beds 2 baths1,197 sq. ft.
$392,900Active2 beds 2 baths1,197 sq. ft.720 165th Avenue, Hammond, WI 54015
MLS# 6797352Listed by: COLDWELL BANKER REALTY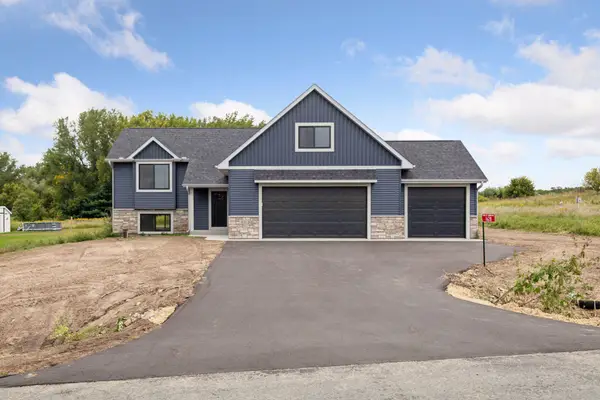 $429,900Active3 beds 2 baths1,533 sq. ft.
$429,900Active3 beds 2 baths1,533 sq. ft.729 163rd Street, Hammond, WI 54015
MLS# 6795408Listed by: COLDWELL BANKER REALTY $110,000Pending1.55 Acres
$110,000Pending1.55 Acres1175 207th Street, Baldwin, WI 54002
MLS# 6793759Listed by: EDINA REALTY, INC.
