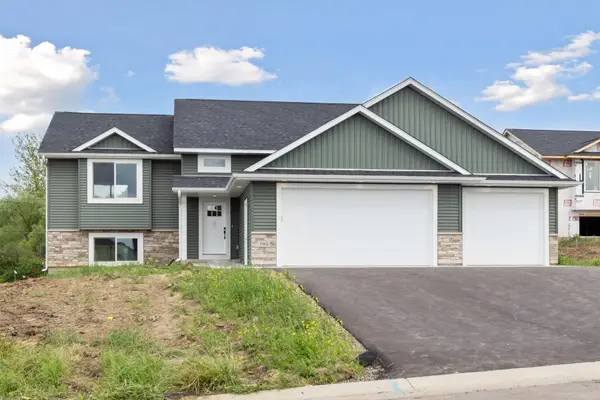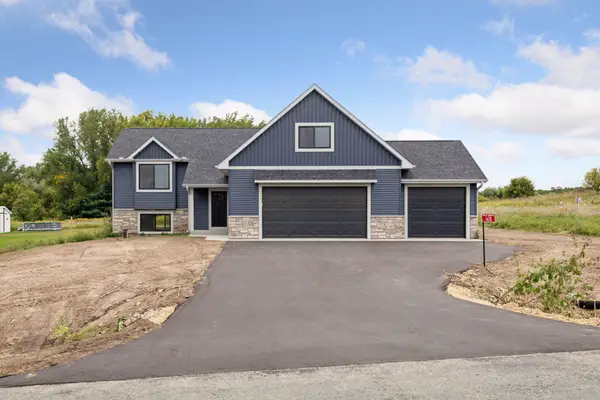1516 110th Avenue, Hammond, WI 54015
Local realty services provided by:Better Homes and Gardens Real Estate Power Realty
Listed by: luke steele
Office: edina realty, inc.
MLS#:6761569
Source:Metro MLS
1516 110th Avenue,Hammond, WI 54015
$725,000
- 4 Beds
- 3 Baths
- 3,738 sq. ft.
- Single family
- Pending
Price summary
- Price:$725,000
- Price per sq. ft.:$193.95
About this home
Situated on nearly 7 acres of peaceful country property, this expansive residence offers nearly 3,800 sqft of comfortable living space accompanied by multiple outbuildings ideal for both personal and professional use. The spacious kitchen features cherry wood floors, custom built Ash cabinets, granite countertops, and an island with a breakfast bar, flowing seamlessly into the dining area and living room offering walnut built-ins, abundant natural light, and beautiful country views. Enjoy comfort for all with generous bedrooms including the the owner?s suite with a massive walk-in closet. Retreat to the walkout lower level to find another spacious living area with a cozy fireplace, ample storage space, additional bedrooms, & hobby spaces including a generous showroom with exterior access. A dedicated office area makes for an ideal workspace connected to the home for convenience with access to a sizeable deck for outdoor enjoyment. 3 expansive outbuildings provide the ideal setup for business and/or personal use, including a 44x104 fully insulated upper shop with a heated portion, and an additional 44x30 cold storage. The 40x80 lower shop offers 12ft ceilings, in-floor heat, a floor drain, bathroom, and dedicated workspace. A 40x80 insulated barn with water, 3 horse stalls, with a horse pasture ready for your pets. and ample storage space completes the property. With 3-phase power throughout and recent updates including new steel siding on the home and portion of the upper shop, an upgraded septic, a whole house nitrate mitigation system, and new roofs on all buildings, you?ll love the functionality and peace of mind this property provides. Located near Pheasant Hills Golf Course and within easy reach of surrounding towns and major transportation routes, this private yet convenient property delivers the perfect blend of space, updates, and country charm. Don?t miss this incredible opportunity!
Contact an agent
Home facts
- Year built:1972
- Listing ID #:6761569
- Added:317 day(s) ago
- Updated:December 20, 2025 at 05:19 PM
Rooms and interior
- Bedrooms:4
- Total bathrooms:3
- Full bathrooms:1
- Living area:3,738 sq. ft.
Heating and cooling
- Cooling:Central Air, Forced Air, Whole House Fan
- Heating:Forced Air, LP Gas
Structure and exterior
- Roof:Shingle
- Year built:1972
- Building area:3,738 sq. ft.
- Lot area:6.76 Acres
Utilities
- Water:Well
Finances and disclosures
- Price:$725,000
- Price per sq. ft.:$193.95
- Tax amount:$5,791 (2025)
New listings near 1516 110th Avenue
- New
 $220,000Active10.56 Acres
$220,000Active10.56 Acresxxx 170th Street, Hammond, WI 54015
MLS# 7020130Listed by: WESTCONSIN REALTY LLC - Open Sun, 10am to 12pmNew
 $559,900Active5 beds 3 baths2,908 sq. ft.
$559,900Active5 beds 3 baths2,908 sq. ft.1021 167th Street, Hammond, WI 54015
MLS# 7018288Listed by: BILTMORE REALTY, LLC - New
 $398,900Active2 beds 2 baths1,197 sq. ft.
$398,900Active2 beds 2 baths1,197 sq. ft.1636 72nd Avenue, Hammond, WI 54015
MLS# 7016103Listed by: COLDWELL BANKER REALTY - New
 $429,900Active3 beds 2 baths1,405 sq. ft.
$429,900Active3 beds 2 baths1,405 sq. ft.1633 72nd Avenue, Hammond, WI 54015
MLS# 7015877Listed by: COLDWELL BANKER REALTY - New
 $525,000Active3 beds 2 baths1,636 sq. ft.
$525,000Active3 beds 2 baths1,636 sq. ft.1635 72nd Avenue, Hammond, WI 54015
MLS# 7015799Listed by: COLDWELL BANKER REALTY - New
 $499,900Active3 beds 2 baths1,821 sq. ft.
$499,900Active3 beds 2 baths1,821 sq. ft.1631 72nd Avenue, Hammond, WI 54015
MLS# 7015800Listed by: COLDWELL BANKER REALTY  $384,900Active4 beds 3 baths2,363 sq. ft.
$384,900Active4 beds 3 baths2,363 sq. ft.230 Pintail Drive, Hammond, WI 54015
MLS# 7009101Listed by: EXP REALTY $437,900Active3 beds 2 baths1,533 sq. ft.
$437,900Active3 beds 2 baths1,533 sq. ft.1638 72nd Avenue, Hammond, WI 54015
MLS# 7012132Listed by: COLDWELL BANKER REALTY $494,900Active3 beds 2 baths1,503 sq. ft.
$494,900Active3 beds 2 baths1,503 sq. ft.1635 75th Avenue, Hammond, WI 54015
MLS# 7012117Listed by: COLDWELL BANKER REALTY $299,999Active20 Acres
$299,999Active20 AcresLOT 1 County Road T, Hammond, WI 54015
MLS# 7007416Listed by: PROPERTY EXECUTIVES REALTY

