1613 75th Avenue, Hammond, WI 54015
Local realty services provided by:Better Homes and Gardens Real Estate Advantage One
1613 75th Avenue,Hammond, WI 54015
$499,900
- 4 Beds
- 3 Baths
- 2,238 sq. ft.
- Single family
- Active
Listed by: melissa wiegele
Office: coldwell banker realty
MLS#:6772504
Source:NSMLS
Price summary
- Price:$499,900
- Price per sq. ft.:$223.37
- Monthly HOA dues:$71.67
About this home
Completed New Construction – Former Model Home by C&J Builders! An unbeatable price you will not find duplicated on another home. Welcome to 1613 75th Avenue in Hammond, nestled in the breathtaking Rolling Hills Farm—Western Wisconsin’s first conservation-designed neighborhood. With miles of walking and biking trails, 90+ acres of preserved green space, and a strong sense of community, this is a place where nature and modern living truly come together. This beautifully finished former model home by C&J Builders showcases craftsmanship you simply won’t find in most new construction. The light-filled, open-concept main level features Andersen Windows, luxury vinyl plank flooring, and a stunning living area anchored by a cozy stone fireplace. The kitchen is a standout with custom cabinetry, stone countertops, and a spacious island built for gathering, cooking, and entertaining. A mudroom with custom lockers adds daily convenience, while the main-level den provides the perfect home office or flex space. Upstairs, all four bedrooms are thoughtfully situated on the same level along with a full laundry room. The luxurious primary suite includes a large walk-in closet and a spa-like en suite featuring a ceramic tiled shower. Warm, rich touches like knotty Alder trim and 3-panel solid doors elevate every room with timeless character. The oversized 4-car garage with a tandem stall is fully insulated and includes a gas line for future heat—perfect for a workshop, storage, or hobby space. Move-in ready and loaded with premium upgrades, this home delivers exceptional value at a price that simply cannot be replicated in today’s market. Quality, space, style, and an incredible community—this one truly checks every box.
Contact an agent
Home facts
- Year built:2024
- Listing ID #:6772504
- Added:597 day(s) ago
- Updated:January 12, 2026 at 01:06 PM
Rooms and interior
- Bedrooms:4
- Total bathrooms:3
- Full bathrooms:1
- Half bathrooms:1
- Living area:2,238 sq. ft.
Heating and cooling
- Cooling:Central Air
- Heating:Fireplace(s), Forced Air
Structure and exterior
- Roof:Age 8 Years or Less, Asphalt
- Year built:2024
- Building area:2,238 sq. ft.
- Lot area:0.5 Acres
Utilities
- Water:Well
- Sewer:Septic System Compliant - Yes
Finances and disclosures
- Price:$499,900
- Price per sq. ft.:$223.37
- Tax amount:$7,001 (2025)
New listings near 1613 75th Avenue
- New
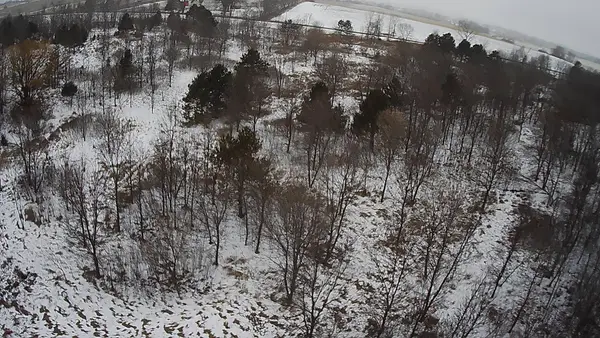 $225,000Active14.99 Acres
$225,000Active14.99 AcresTBD Cty Rd J, Hammond, WI 54015
MLS# 7006847Listed by: REALTY ONE GROUP SIMPLIFIED - New
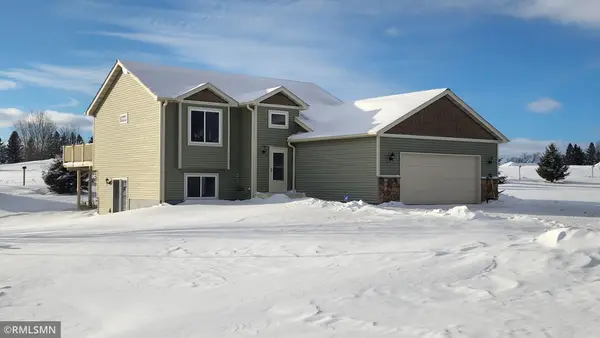 $334,900Active2 beds 2 baths1,011 sq. ft.
$334,900Active2 beds 2 baths1,011 sq. ft.1162 178th Street, Hammond, WI 54015
MLS# 7003867Listed by: HAASCH REAL ESTATE SERVICES 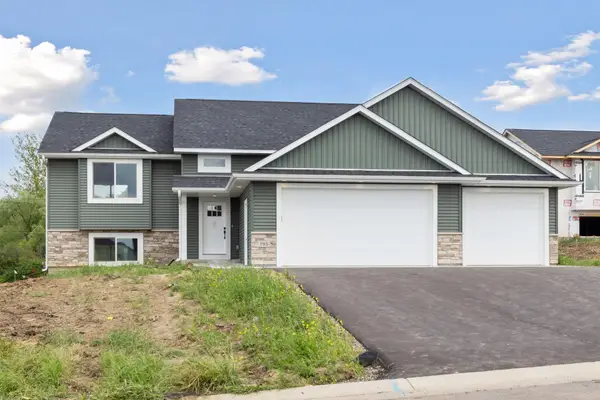 $392,900Pending2 beds 2 baths1,197 sq. ft.
$392,900Pending2 beds 2 baths1,197 sq. ft.718 165th Avenue, Hammond, WI 54015
MLS# 7003221Listed by: COLDWELL BANKER REALTY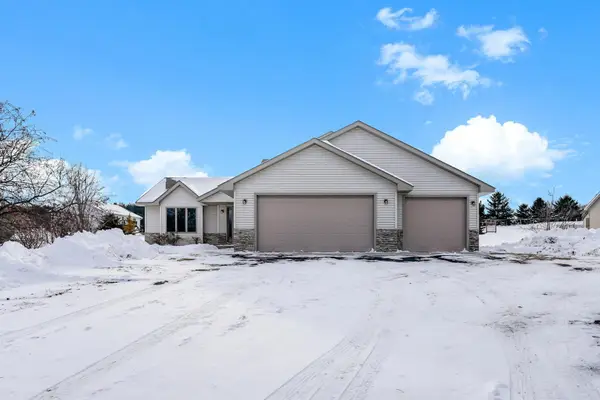 $380,000Active4 beds 3 baths2,897 sq. ft.
$380,000Active4 beds 3 baths2,897 sq. ft.1637 87th Avenue, Hammond, WI 54015
MLS# 7001964Listed by: KRIS LINDAHL REAL ESTATE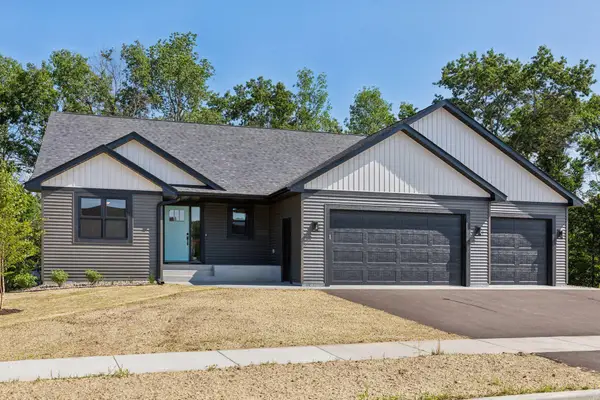 $549,762Pending3 beds 2 baths1,636 sq. ft.
$549,762Pending3 beds 2 baths1,636 sq. ft.1637 72nd Avenue, Hammond, WI 54015
MLS# 6825842Listed by: COLDWELL BANKER REALTY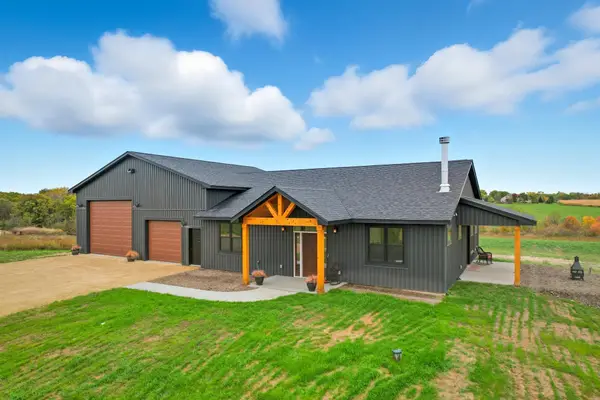 $736,934Active2 beds 2 baths1,600 sq. ft.
$736,934Active2 beds 2 baths1,600 sq. ft.Lot 19 153rd Street, Hammond, WI 54015
MLS# 6825404Listed by: EDINA REALTY, INC. $736,934Active2 beds 2 baths1,600 sq. ft.
$736,934Active2 beds 2 baths1,600 sq. ft.Lot 19 153rd Street, Hammond, WI 54015
MLS# 6825404Listed by: EDINA REALTY, INC.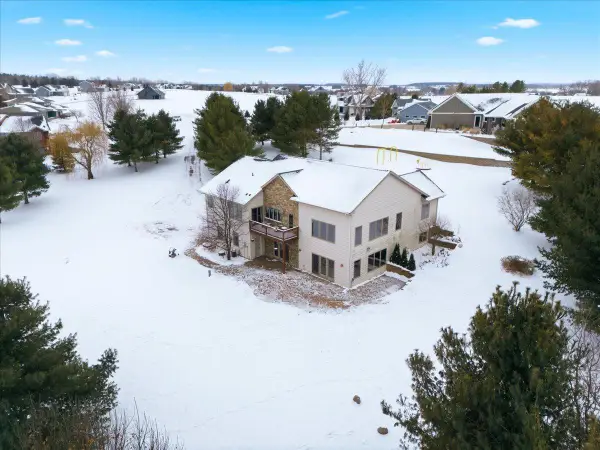 $549,900Active4 beds 3 baths3,318 sq. ft.
$549,900Active4 beds 3 baths3,318 sq. ft.1047 174th Street, Hammond, WI 54015
MLS# 6824495Listed by: EXIT REALTY SPRINGSIDE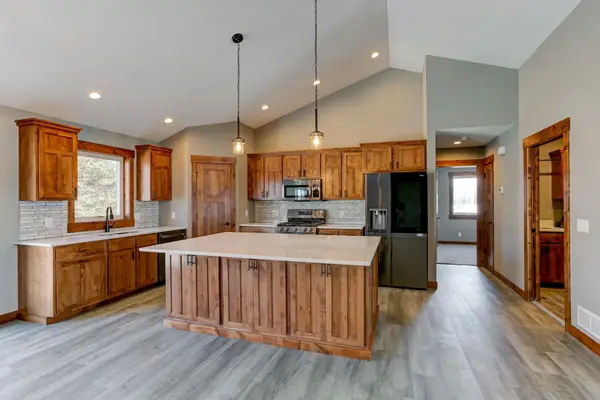 $499,900Active3 beds 2 baths1,596 sq. ft.
$499,900Active3 beds 2 baths1,596 sq. ft.1637 75th Avenue, Hammond, WI 54015
MLS# 6823756Listed by: COLDWELL BANKER REALTY $99,000Active1.52 Acres
$99,000Active1.52 AcresTBD 115th Avenue, Hammond, WI 54015
MLS# 6819075Listed by: QUORUM ENTERPRISES, INC.
