810 John Street, Hammond, WI 54015
Local realty services provided by:Better Homes and Gardens Real Estate First Choice
810 John Street,Hammond, WI 54015
$300,000
- 3 Beds
- 2 Baths
- - sq. ft.
- Single family
- Sold
Listed by: capecchi & company
Office: exp realty, llc.
MLS#:6804486
Source:NSMLS
Sorry, we are unable to map this address
Price summary
- Price:$300,000
About this home
This impressive 3-bedroom, 2-bath home offers exceptional garage space featuring a heated and air-conditioned attached garage plus a heated 16x24 outbuilding, ideal for hobbies, projects, or extra storage. Nestled on a spacious corner lot with a fully fenced backyard, it’s perfect for pets, play, and outdoor gatherings. Inside, you’ll find light-filled living spaces and stylish details throughout. The bright living room showcases beautiful hardwood floors, vaulted ceilings, and a sliding barn door that adds character and warmth. The updated kitchen flows seamlessly into the walk-out dining area, making everyday living effortless. All three bedrooms are conveniently located upstairs, while the finished walkout basement expands your living options with a cozy family room and wood-burning fireplace. Conveniently located near the highway with quick access to Hudson, this home offers the feel of peaceful country living with all the conveniences of city life just minutes away. Come see for yourself, you’ll feel right at home!
Contact an agent
Home facts
- Year built:1964
- Listing ID #:6804486
- Added:49 day(s) ago
- Updated:December 09, 2025 at 07:56 AM
Rooms and interior
- Bedrooms:3
- Total bathrooms:2
- Full bathrooms:1
- Half bathrooms:1
Heating and cooling
- Cooling:Central Air
- Heating:Baseboard, Fireplace(s), Forced Air
Structure and exterior
- Roof:Asphalt
- Year built:1964
Utilities
- Water:City Water - Connected
- Sewer:City Sewer - Connected
Finances and disclosures
- Price:$300,000
- Tax amount:$3,307 (2025)
New listings near 810 John Street
- Coming Soon
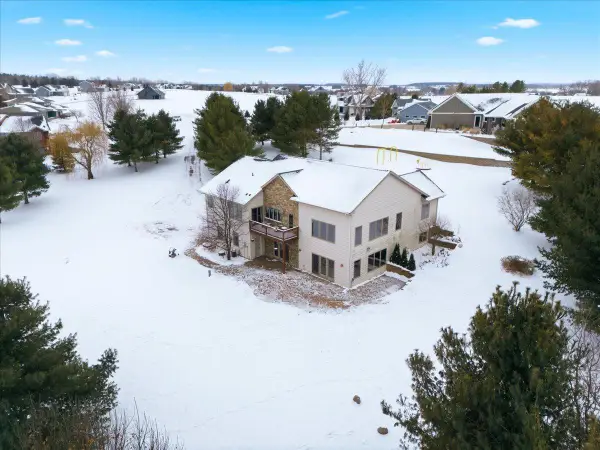 $549,900Coming Soon4 beds 3 baths
$549,900Coming Soon4 beds 3 baths1047 174th Street, Hammond, WI 54015
MLS# 6824495Listed by: EXIT REALTY SPRINGSIDE - New
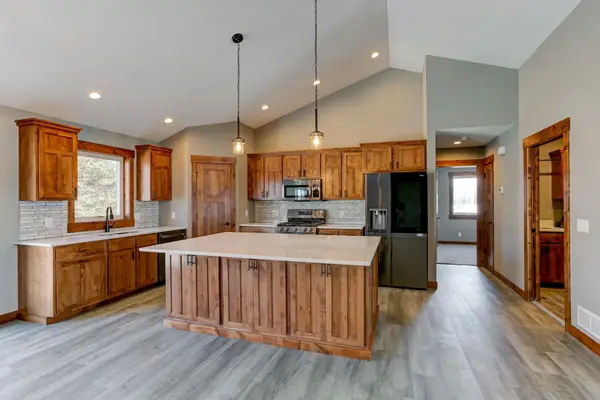 $499,900Active3 beds 2 baths1,596 sq. ft.
$499,900Active3 beds 2 baths1,596 sq. ft.1637 75th Avenue, Hammond, WI 54015
MLS# 6823756Listed by: COLDWELL BANKER REALTY  $415,000Pending3 beds 4 baths2,511 sq. ft.
$415,000Pending3 beds 4 baths2,511 sq. ft.882 162nd Street, Hammond, WI 54015
MLS# 6819459Listed by: REAL BROKER LLC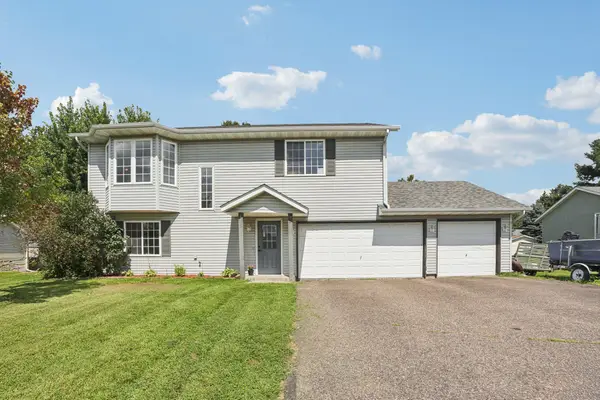 $310,000Active2 beds 2 baths1,473 sq. ft.
$310,000Active2 beds 2 baths1,473 sq. ft.415 Johnson Parkway, Hammond, WI 54015
MLS# 6819023Listed by: EDINA REALTY, INC. $429,900Pending3 beds 2 baths1,533 sq. ft.
$429,900Pending3 beds 2 baths1,533 sq. ft.1632 72nd Avenue, Hammond, WI 54015
MLS# 6818062Listed by: COLDWELL BANKER REALTY $429,900Active3 beds 2 baths1,533 sq. ft.
$429,900Active3 beds 2 baths1,533 sq. ft.1635 75th Avenue, Hammond, WI 54015
MLS# 6815472Listed by: COLDWELL BANKER REALTY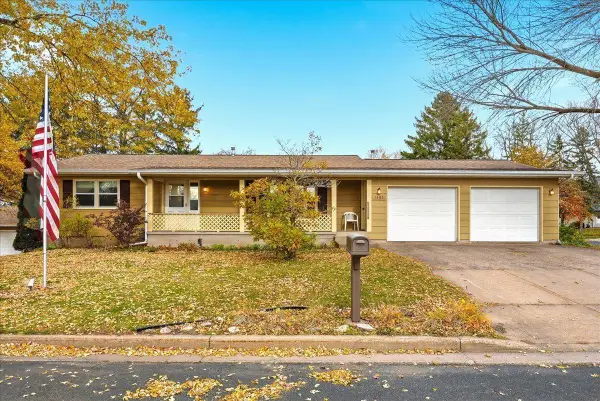 $370,000Active4 beds 2 baths2,214 sq. ft.
$370,000Active4 beds 2 baths2,214 sq. ft.1305 Second Street, Hammond, WI 54015
MLS# 6813762Listed by: RE/MAX PROFESSIONALS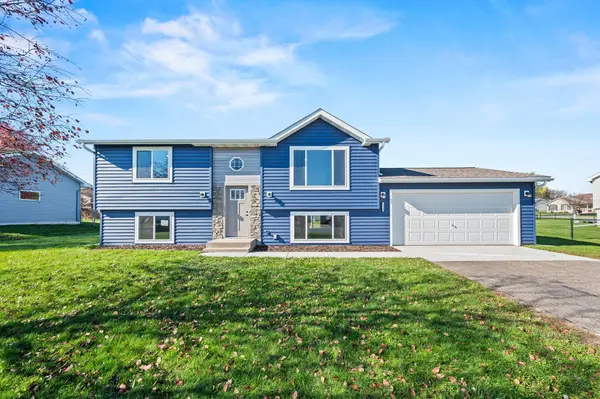 $329,000Active3 beds 2 baths1,647 sq. ft.
$329,000Active3 beds 2 baths1,647 sq. ft.1110 Eulaine Circle, Hammond, WI 54015
MLS# 6808442Listed by: KELLER WILLIAMS INTEGRITY WI/MN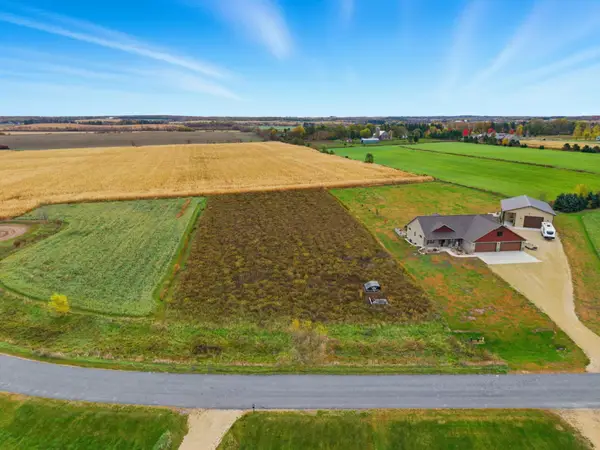 $85,000Active1.84 Acres
$85,000Active1.84 Acres1169 167th Street, Hammond, WI 54015
MLS# 6808256Listed by: NATIONAL REALTY GUILD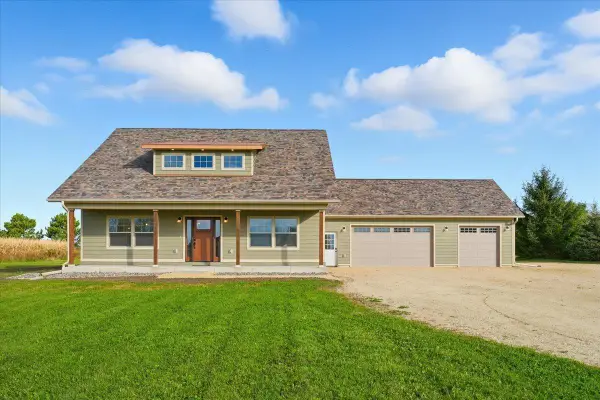 $415,000Pending3 beds 1 baths1,564 sq. ft.
$415,000Pending3 beds 1 baths1,564 sq. ft.1690 113th Avenue, Hammond, WI 54015
MLS# 6806407Listed by: DIVINE REAL ESTATE GROUP
