5605 N Mcnichols Dr, Harmony, WI 53563
Local realty services provided by:Better Homes and Gardens Real Estate Power Realty
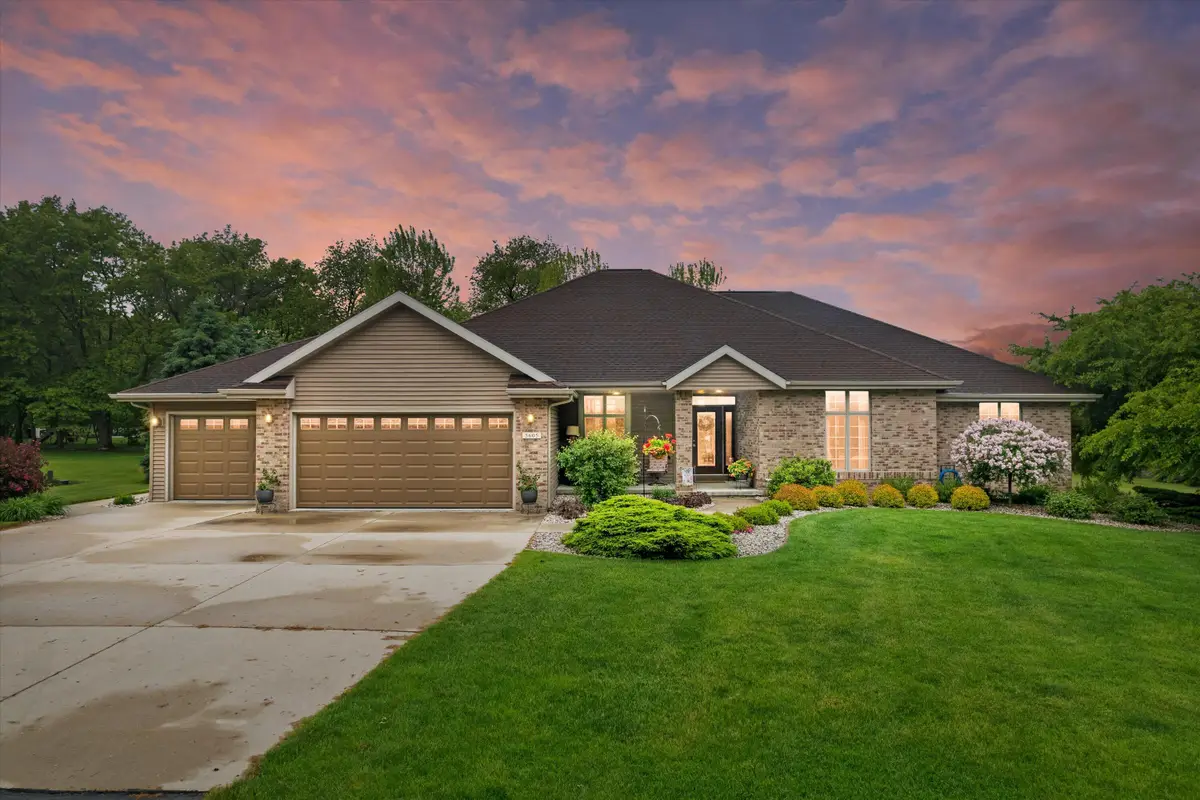
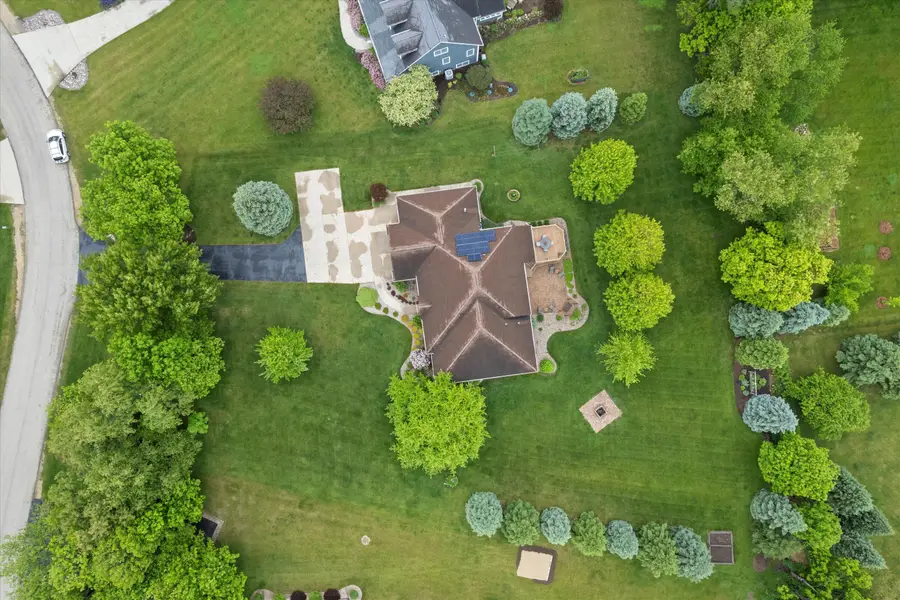

5605 N Mcnichols Dr,Harmony, WI 53563
$667,500
- 3 Beds
- 3 Baths
- 3,249 sq. ft.
- Single family
- Pending
Listed by:jim & marlene wagner team*
Office:lake country home realty llc.
MLS#:1920256
Source:WI_METROMLS
Price summary
- Price:$667,500
- Price per sq. ft.:$205.45
About this home
This meticulously maintained, one-owner Custom-built Open Concept Ranch home has southern exposure solar panels and is situated on a professionally landscaped lot with composite deck, paver block patio, and fire pit. Updated kitchen with quartz countertops, farmhouse sink, breakfast bar, and huge pantry flows into dinette with patio door. The great room showcases a cozy gas fireplace, while transom windows bathe the interior in natural light. Spacious primary bedroom with generous walk-in closet and en suite features dual sinks, separate walk-in shower and jetted tub. Heated garage includes extra-deep third bay, ideal for storing larger vehicles and toys. Bright cheerful lower level has 3 egress windows, half bath, and garage access. Close to Hwy 26 in desirable Milton School District.
Contact an agent
Home facts
- Year built:2004
- Listing Id #:1920256
- Added:75 day(s) ago
- Updated:August 10, 2025 at 07:31 AM
Rooms and interior
- Bedrooms:3
- Total bathrooms:3
- Full bathrooms:2
- Half bathrooms:2
- Living area:3,249 sq. ft.
Heating and cooling
- Cooling:Central Air
- Heating:Forced Air, Natural Gas, Solar
Structure and exterior
- Year built:2004
- Building area:3,249 sq. ft.
- Lot area:1.15 Acres
Schools
- High school:Milton
- Middle school:Milton
- Elementary school:Milton East
Utilities
- Sewer:Septic System
Finances and disclosures
- Price:$667,500
- Price per sq. ft.:$205.45
- Tax amount:$7,046 (2024)
New listings near 5605 N Mcnichols Dr
- New
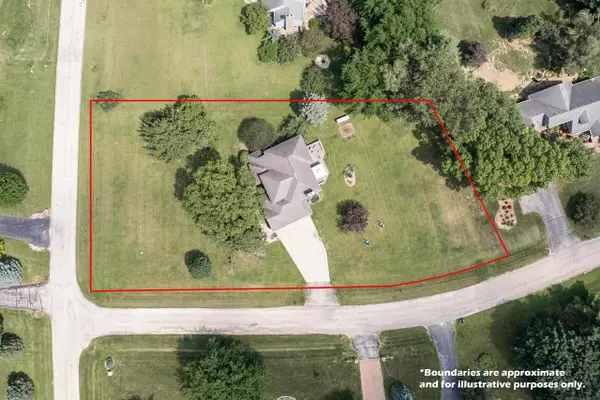 $599,900Active4 beds 4 baths2,995 sq. ft.
$599,900Active4 beds 4 baths2,995 sq. ft.1609 E Breckenridge Lane, Milton, WI 53563
MLS# 2006322Listed by: REALTY EXECUTIVES PREMIER - New
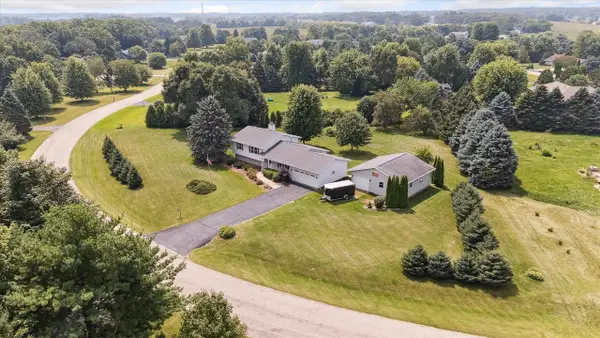 $475,000Active4 beds 3 baths2,237 sq. ft.
$475,000Active4 beds 3 baths2,237 sq. ft.5933 N Violet View Drive, Milton, WI 53563
MLS# 2006046Listed by: CENTURY 21 AFFILIATED - New
 $674,900Active4 beds 4 baths3,750 sq. ft.
$674,900Active4 beds 4 baths3,750 sq. ft.5333 E Clayshire Drive, Milton, WI 53563
MLS# 2005941Listed by: CENTURY 21 AFFILIATED - New
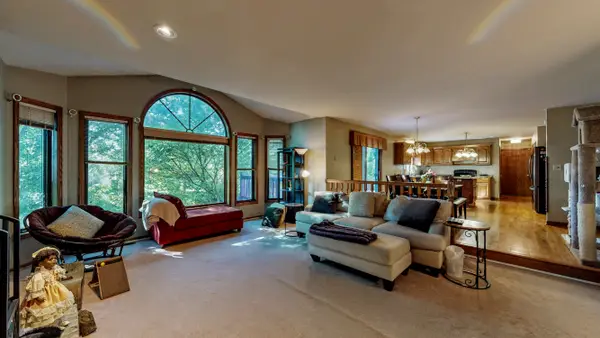 $529,900Active4 beds 3 baths4,003 sq. ft.
$529,900Active4 beds 3 baths4,003 sq. ft.4587 N Brentwood Dr, Harmony, WI 53563
MLS# 1929611Listed by: CENTURY 21 INTEGRITY GROUP - JEFFERSON  $334,900Pending3 beds 2 baths1,454 sq. ft.
$334,900Pending3 beds 2 baths1,454 sq. ft.4144 N Lunar Drive, Janesville, WI 53546
MLS# 2005245Listed by: REALTY EXECUTIVES PREMIER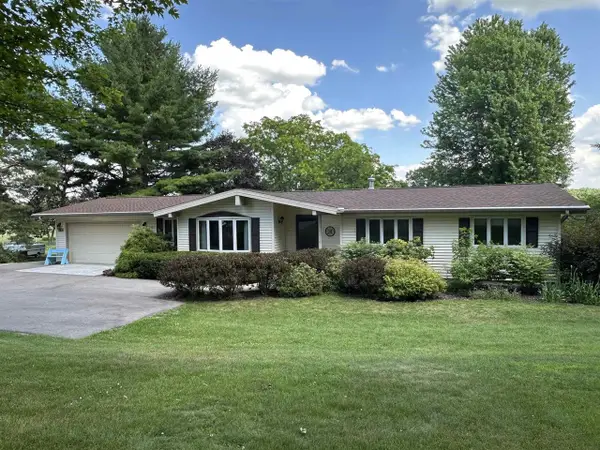 $399,900Pending3 beds 2 baths2,378 sq. ft.
$399,900Pending3 beds 2 baths2,378 sq. ft.5824 N Kennedy Road, Milton, WI 53563
MLS# 2003546Listed by: BRIGGS REALTY GROUP, INC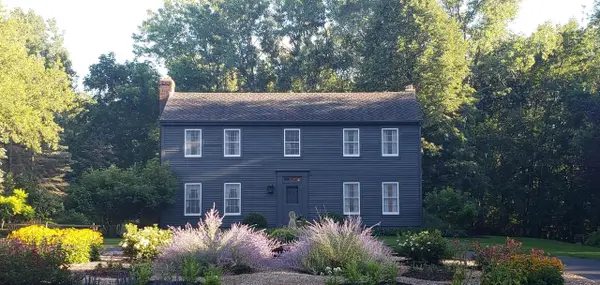 $995,000Active4 beds 3 baths3,050 sq. ft.
$995,000Active4 beds 3 baths3,050 sq. ft.5112 E Rotamer Road, Janesville, WI 53546
MLS# 2003493Listed by: CENTURY 21 AFFILIATED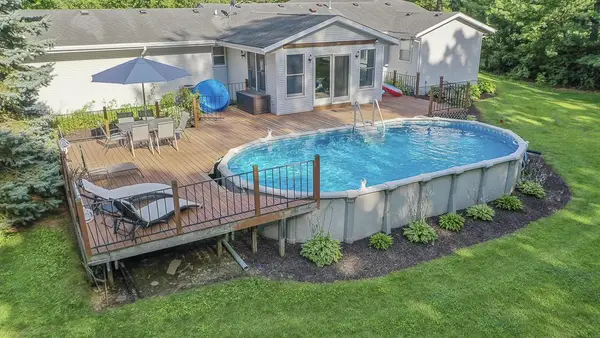 $499,000Pending3 beds 4 baths2,819 sq. ft.
$499,000Pending3 beds 4 baths2,819 sq. ft.4601 N Coquette Drive, Janesville, WI 53546
MLS# 2003256Listed by: KIM COLBY HOMES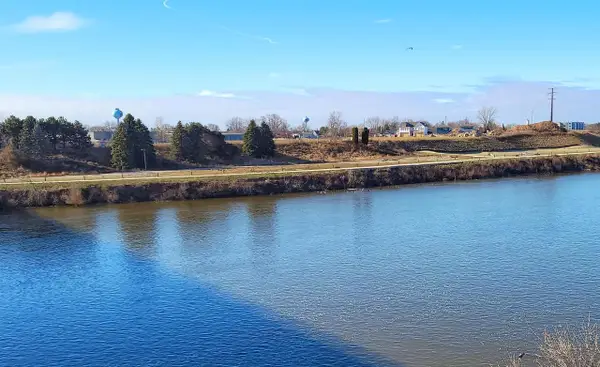 $1,750,000Active1.55 Acres
$1,750,000Active1.55 Acres890 TERRA BLUE COURT, Kimberly, WI 54136
MLS# 50307733Listed by: COLDWELL BANKER REAL ESTATE GROUP

