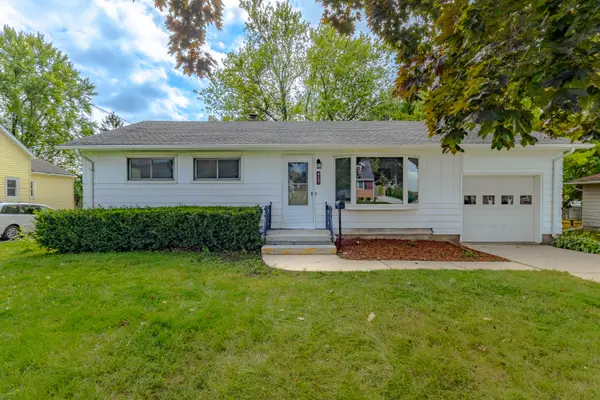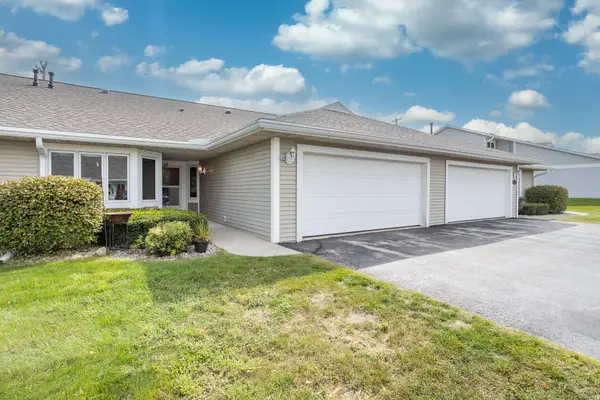844 Oak Ridge Cir, Hartford, WI 53027
Local realty services provided by:Better Homes and Gardens Real Estate Power Realty
844 Oak Ridge Cir,Hartford, WI 53027
$599,900
- 5 Beds
- 4 Baths
- 4,674 sq. ft.
- Single family
- Active
Listed by:lisa m sellinger
Office:briefcase broker realty llc.
MLS#:1924660
Source:WI_METROMLS
Price summary
- Price:$599,900
- Price per sq. ft.:$128.35
About this home
Back on the market! Don't miss out on this absolutely stunning 5 BR, 3.5 BA home with total of 4.5+ car attached GAR! Expect to be impressed with a 2-story foyer, formal DR, large den, dramatic GR w/ soaring ceiling and gorgeous FP w/bookcases. Gourmet KIT w/cooktop, commercial fridge, oven and solid surface counters! Huge breakfast area, and maple HWF's! MBR on main level w/ WIC and luxury BA! 4 BR's on upper w/great closets and balcony overlooking foyer and GR! Finished LL FR w/wet bar and walkout to huge patio w/firepit; perfect for entertaining! Professionally landscaped! Stairway access to GAR! Additional 20x30 Att. GAR has in-floor heat, w/electric panel setup for the enthusiast, fully drywalled w/epoxy floor. Main floor laundry, central vac, extra parking along GAR.
Contact an agent
Home facts
- Year built:2004
- Listing ID #:1924660
- Added:89 day(s) ago
- Updated:September 29, 2025 at 10:26 AM
Rooms and interior
- Bedrooms:5
- Total bathrooms:4
- Full bathrooms:3
- Half bathrooms:1
- Living area:4,674 sq. ft.
Heating and cooling
- Cooling:Central Air
- Heating:Forced Air, Natural Gas, Radiant Floor
Structure and exterior
- Year built:2004
- Building area:4,674 sq. ft.
- Lot area:0.26 Acres
Schools
- High school:Hartford
- Middle school:Central
- Elementary school:Lincoln
Utilities
- Sewer:Municipal Sewer
Finances and disclosures
- Price:$599,900
- Price per sq. ft.:$128.35
- Tax amount:$5,360 (2024)
New listings near 844 Oak Ridge Cir
 $379,900Pending4 beds 2 baths2,048 sq. ft.
$379,900Pending4 beds 2 baths2,048 sq. ft.630 Forest STREET, Hartford, WI 53027
MLS# 1936890Listed by: LANNON STONE REALTY LLC- New
 $279,000Active2 beds 2 baths1,195 sq. ft.
$279,000Active2 beds 2 baths1,195 sq. ft.230 Hilldale Dr, Hartford, WI 53027
MLS# 1936778Listed by: TRADING PLACES REALTY  $250,000Pending3 beds 1 baths936 sq. ft.
$250,000Pending3 beds 1 baths936 sq. ft.427 Pine St, Hartford, WI 53027
MLS# 1936672Listed by: FIRST WEBER INC - BROOKFIELD- New
 $256,000Active2 beds 2 baths1,160 sq. ft.
$256,000Active2 beds 2 baths1,160 sq. ft.217 Hartford Sq, Hartford, WI 53027
MLS# 1936040Listed by: KELLER WILLIAMS PRESTIGE  $349,900Pending3 beds 2 baths1,946 sq. ft.
$349,900Pending3 beds 2 baths1,946 sq. ft.236 E Monroe Ave, Hartford, WI 53027
MLS# 1936004Listed by: HOMESTEAD REALTY, INC- New
 $1,250,000Active4 beds 4 baths3,240 sq. ft.
$1,250,000Active4 beds 4 baths3,240 sq. ft.6058 Shady Ln, Hartford, WI 53027
MLS# 1935949Listed by: REAL BROKER MILWAUKEE  $379,000Pending3 beds 2 baths1,723 sq. ft.
$379,000Pending3 beds 2 baths1,723 sq. ft.544 Simon Dr, Hartford, WI 53027
MLS# 1935548Listed by: RE/MAX INSIGHT $369,900Active2 beds 2 baths1,667 sq. ft.
$369,900Active2 beds 2 baths1,667 sq. ft.266 Hartford Sq, Hartford, WI 53027
MLS# 1935376Listed by: FIRST WEBER INC - MENOMONEE FALLS $65,000Pending0.27 Acres
$65,000Pending0.27 Acres792 Skypark Dr, Hartford, WI 53027
MLS# 1935140Listed by: COLDWELL BANKER REALTY $392,000Pending2 beds 2 baths1,462 sq. ft.
$392,000Pending2 beds 2 baths1,462 sq. ft.1357 S Wilson Ave, Hartford, WI 53027
MLS# 1935132Listed by: COLDWELL BANKER REALTY
