850 Evergreen DRIVE #8, Hartford, WI 53027
Local realty services provided by:Better Homes and Gardens Real Estate Star Homes
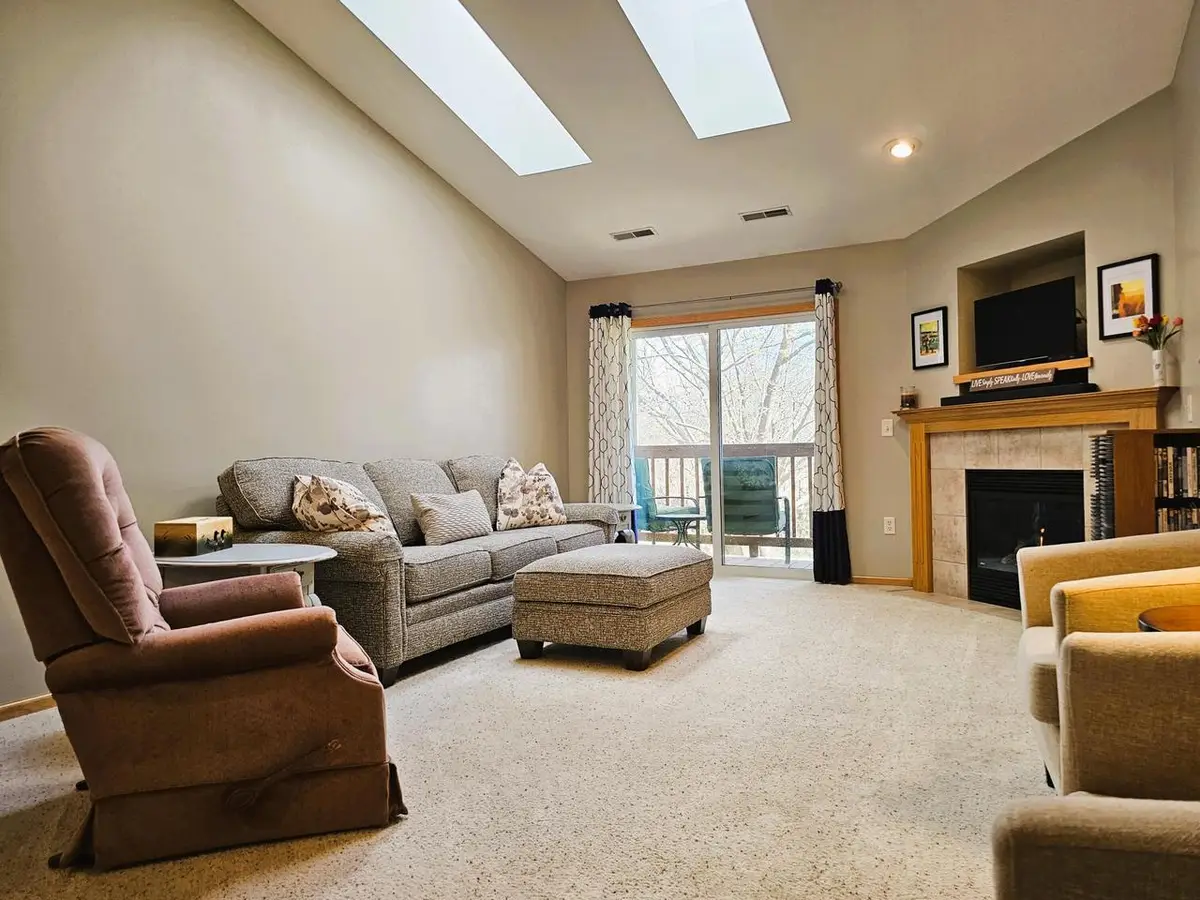


Listed by:julie bushman
Office:list2sell, llc.
MLS#:1930932
Source:Metro MLS
850 Evergreen DRIVE #8,Hartford, WI 53027
$250,000
- 3 Beds
- 2 Baths
- 1,587 sq. ft.
- Condominium
- Active
Price summary
- Price:$250,000
- Price per sq. ft.:$157.53
- Monthly HOA dues:$200
About this home
Private upper end unit offers gorgeous sunsets and greenspace. Step inside to find a vaulted LR w/skylights, a cozy GFP, & doors leading to your private deck. KIT w/tons of cabinets, a cozy breakfast nook, abundant counter space, breakfast bar, & includes appliances. MBR has a WIC & full BA w/SOT. Generous BR2 has a WIC. BR3, currently used as a DR, could easily transition back to a BR. Off the main hall is a second full BA w/SS & linen closet. In-unit laundry w/appliances & extra room for storage. 2 Car Attached GA & 1 car assigned parking space. Love hiking or a day at the beach? Drive just a few minutes to some of the most amazing recreational areas found in SE WI. Enjoy the small town feel that Hartford offers w/the modern amenities you need! Just move in and enjoy life!
Contact an agent
Home facts
- Year built:2002
- Listing Id #:1930932
- Added:1 day(s) ago
- Updated:August 14, 2025 at 11:58 PM
Rooms and interior
- Bedrooms:3
- Total bathrooms:2
- Full bathrooms:2
- Living area:1,587 sq. ft.
Heating and cooling
- Cooling:Central Air, Forced Air
- Heating:Forced Air, Natural Gas
Structure and exterior
- Year built:2002
- Building area:1,587 sq. ft.
Schools
- High school:Hartford
- Middle school:Central
Utilities
- Water:Municipal Water
- Sewer:Municipal Sewer
Finances and disclosures
- Price:$250,000
- Price per sq. ft.:$157.53
- Tax amount:$2,080 (2024)
New listings near 850 Evergreen DRIVE #8
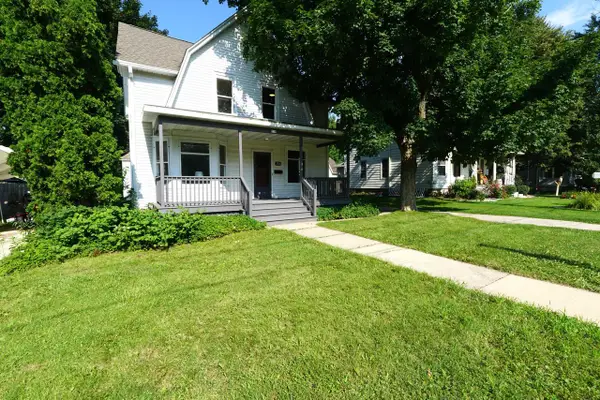 $314,900Active4 beds 2 baths1,586 sq. ft.
$314,900Active4 beds 2 baths1,586 sq. ft.338 Branch STREET, Hartford, WI 53027
MLS# 1931098Listed by: PREMIER POINT REALTY LLC $459,900Pending4 beds 3 baths2,227 sq. ft.
$459,900Pending4 beds 3 baths2,227 sq. ft.1504 Walnut COURT, Hartford, WI 53027
MLS# 1930598Listed by: FIRST WEBER INC - MENOMONEE FALLS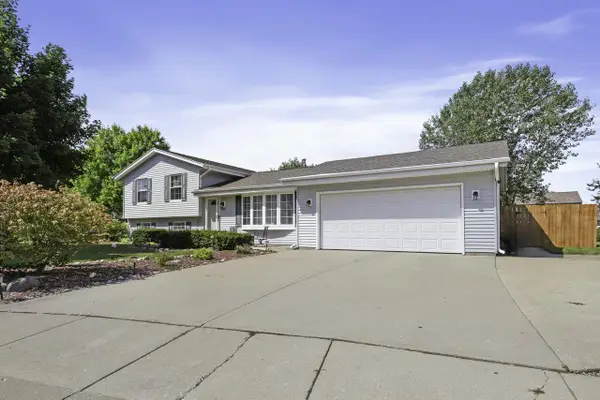 $364,900Pending3 beds 2 baths2,147 sq. ft.
$364,900Pending3 beds 2 baths2,147 sq. ft.1407 Cleveland COURT, Hartford, WI 53027
MLS# 1930587Listed by: KELLER WILLIAMS REALTY-LAKE COUNTRY- New
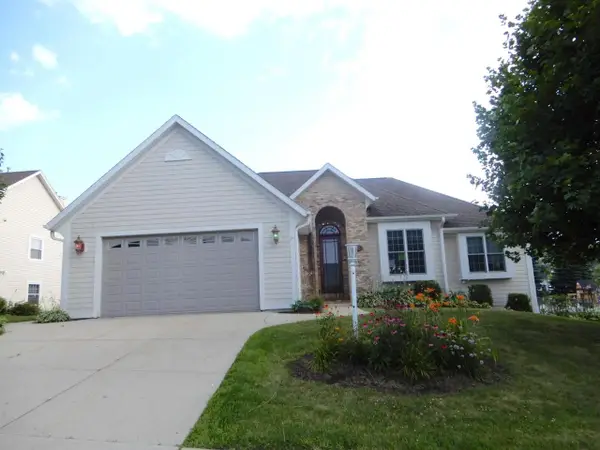 $477,900Active4 beds 3 baths2,454 sq. ft.
$477,900Active4 beds 3 baths2,454 sq. ft.805 Harrison STREET, Hartford, WI 53027
MLS# 1930497Listed by: VYLLA HOME  $369,900Pending3 beds 2 baths1,512 sq. ft.
$369,900Pending3 beds 2 baths1,512 sq. ft.2076 Zuern Dr, Hartford, WI 53027
MLS# 1930278Listed by: COLDWELL BANKER REALTY $349,900Pending3 beds 2 baths1,288 sq. ft.
$349,900Pending3 beds 2 baths1,288 sq. ft.1072 Cleveland AVENUE, Hartford, WI 53027
MLS# 1930201Listed by: LAGALBO REALTY, LLC.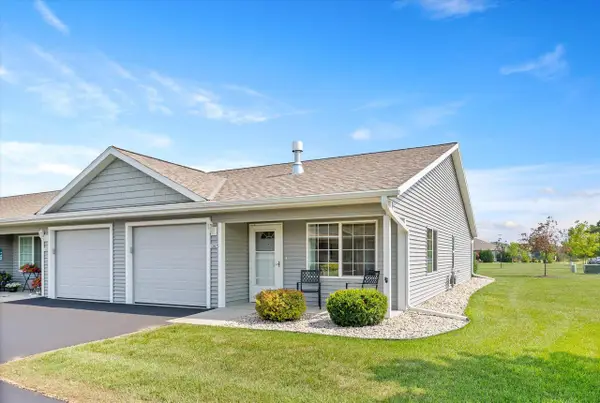 $284,900Active2 beds 2 baths1,000 sq. ft.
$284,900Active2 beds 2 baths1,000 sq. ft.1367 S Wilson AVENUE, Hartford, WI 53027
MLS# 1930186Listed by: RE/MAX UNITED - WEST BEND- Open Sat, 10:30am to 12pm
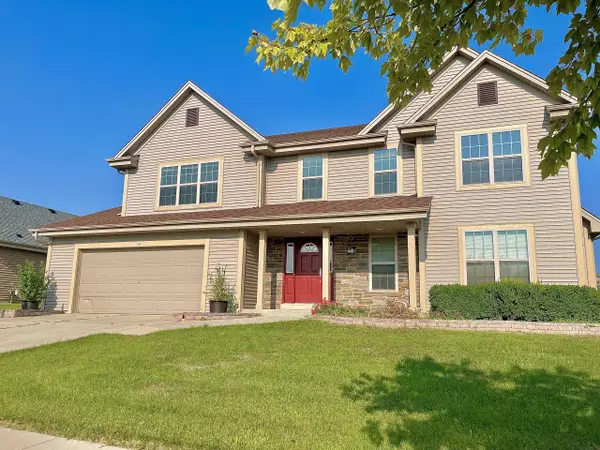 $489,900Active4 beds 3 baths2,583 sq. ft.
$489,900Active4 beds 3 baths2,583 sq. ft.24 Rushmore LANE, Hartford, WI 53027
MLS# 1930164Listed by: SHOREWEST REALTORS, INC.  $624,000Active3 beds 3 baths2,850 sq. ft.
$624,000Active3 beds 3 baths2,850 sq. ft.5287 Pleasant Hill ROAD, Hartford, WI 53027
MLS# 1930115Listed by: KWS REALTY (KATHY WOLF AND SONS REALTY)
