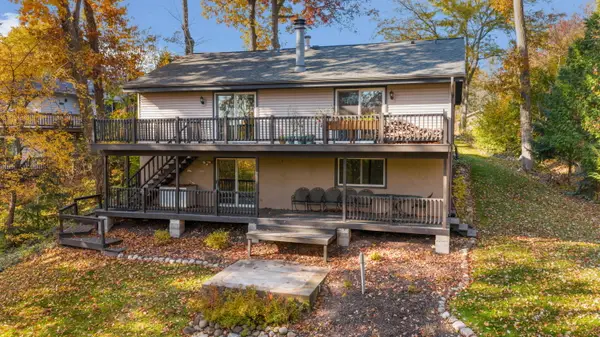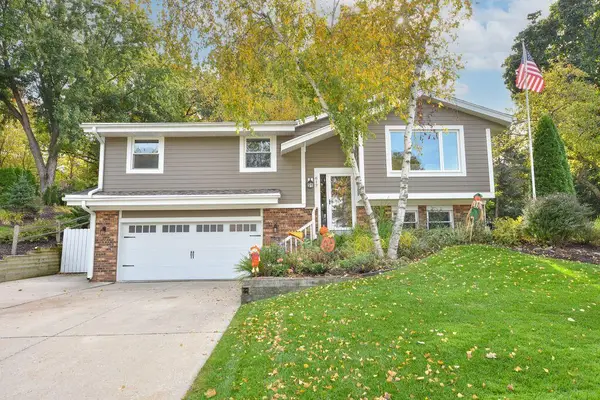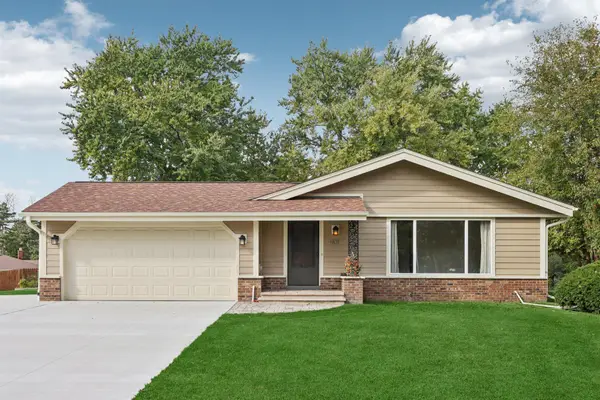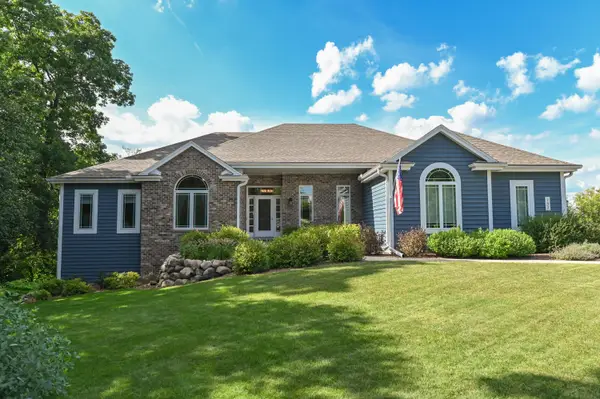1012 N Bluespruce Cir, Hartland, WI 53029
Local realty services provided by:Better Homes and Gardens Real Estate Power Realty
Listed by: lien team real estate group*
Office: first weber inc - brookfield
MLS#:1927174
Source:WI_METROMLS
Price summary
- Price:$1,499,000
- Price per sq. ft.:$191.76
About this home
Gorgeous master piece with over 7800 square feet of quality and design! Manicured landscape w/ Pool, Spa and multi level Patio. 4.5 car garage! 2 story Foyer flanked by DR w/ BICC. 1st floor Primary Suite w/ 3rd GFP, 2 WIC's, Spa like bath w/big SS, CT,Whirlpool. Fantastic Great RM has NFP, 2 story Ceiling, walls of Windows and balcony! Gourmet Kitchen w/ Island, Walk in Pantry, 2 dining areas and HWF's plus Butler Pantry. Soaring ceilings and 8 foot doors on 1st floor. French doors to Library/Den with BIBC's. Huge MudRm/Laundry and Lockers plus Full bath-Changing Rm for Pool! 2nd Floor has 3 Bedrooms w/ Walk in closets and 2 full Baths plus monster Walk in Cedar closet! Lower Level has 9 ft ceilings, 2nd Kitchen, 5th BR, 5th Bath w/Steamer, Rec Rm, Game Rm, 3rd GFP. Numerous updates!
Contact an agent
Home facts
- Year built:2001
- Listing ID #:1927174
- Added:114 day(s) ago
- Updated:November 10, 2025 at 08:52 AM
Rooms and interior
- Bedrooms:5
- Total bathrooms:6
- Full bathrooms:5
- Half bathrooms:1
- Living area:7,817 sq. ft.
Heating and cooling
- Cooling:Central Air
- Heating:Forced Air, Natural Gas
Structure and exterior
- Year built:2001
- Building area:7,817 sq. ft.
- Lot area:1.13 Acres
Schools
- High school:Arrowhead
- Elementary school:Swallow
Utilities
- Sewer:Municipal Sewer
Finances and disclosures
- Price:$1,499,000
- Price per sq. ft.:$191.76
- Tax amount:$13,397 (2024)
New listings near 1012 N Bluespruce Cir
- New
 $464,500Active3 beds 2 baths2,100 sq. ft.
$464,500Active3 beds 2 baths2,100 sq. ft.282 Hickory Ct, Hartland, WI 53029
MLS# 1942096Listed by: RE/MAX LAKESIDE-CENTRAL  $469,000Pending3 beds 2 baths2,032 sq. ft.
$469,000Pending3 beds 2 baths2,032 sq. ft.617 Coventry Ln, Hartland, WI 53029
MLS# 1941275Listed by: COLDWELL BANKER REALTY $499,999Active3 beds 2 baths1,486 sq. ft.
$499,999Active3 beds 2 baths1,486 sq. ft.901 Anton Rd, Hartland, WI 53029
MLS# 1940705Listed by: FIRST WEBER INC - DELAFIELD $934,900Active5 beds 4 baths4,000 sq. ft.
$934,900Active5 beds 4 baths4,000 sq. ft.732 River Reserve Dr, Hartland, WI 53029
MLS# 1940545Listed by: RE/MAX LAKESIDE-WEST $649,900Active4 beds 3 baths2,501 sq. ft.
$649,900Active4 beds 3 baths2,501 sq. ft.310 Paradise Ct, Hartland, WI 53029
MLS# 1940208Listed by: SHOREWEST REALTORS, INC. $1,575,000Active5 beds 8 baths7,831 sq. ft.
$1,575,000Active5 beds 8 baths7,831 sq. ft.1800 E Juniper Way, Hartland, WI 53029
MLS# 1939924Listed by: COLDWELL BANKER ELITE $425,000Pending3 beds 3 baths1,950 sq. ft.
$425,000Pending3 beds 3 baths1,950 sq. ft.222 Granary Cir, Hartland, WI 53029
MLS# 1939830Listed by: PREMIER POINT REALTY LLC $1,698,000Pending5 beds 4 baths7,627 sq. ft.
$1,698,000Pending5 beds 4 baths7,627 sq. ft.902 N Bluespruce Cir, Hartland, WI 53029
MLS# 1938662Listed by: COMPASS RE WI-LAKE COUNTRY $774,900Pending2 beds 2 baths2,002 sq. ft.
$774,900Pending2 beds 2 baths2,002 sq. ft.1527 Sandhill Blvd, Hartland, WI 53029
MLS# 1937256Listed by: WALSH DEVELOPMENT GROUP, LLC $423,700Pending3 beds 2 baths1,470 sq. ft.
$423,700Pending3 beds 2 baths1,470 sq. ft.508 Merton Ave, Hartland, WI 53029
MLS# 1936949Listed by: SHOREWEST REALTORS, INC.
