1554 Lookout COURT #46D, Hartland, WI 53029
Local realty services provided by:Better Homes and Gardens Real Estate Special Properties
Listed by:beth walsh
Office:walsh development group, llc.
MLS#:1910782
Source:Metro MLS
1554 Lookout COURT #46D,Hartland, WI 53029
$834,500
- 3 Beds
- 2 Baths
- 2,205 sq. ft.
- Condominium
- Pending
Price summary
- Price:$834,500
- Price per sq. ft.:$378.46
- Monthly HOA dues:$625
About this home
Live the maintenance-free lifestyle in Lake County in this BRAND NEW condominium featuring three bedrooms, two full baths and an attached two car garage. Luxury finishes include high ceilings throughout, site-finished hardwood floors and ceramic tile baths. The kitchen includes VIKING appliances, white cabinetry with quartz tops, an oversized island and a large walk-in pantry. Accessible features include a closet for a future elevator, flush entry from the garage and a flush entry into the master shower. The lower level includes a 9' poured wall basement with three egress windows and rough-ins for future expansion. Sandhill features 42 acres of open space with paved walking paths and proximity to all that Lake Country has to offer. HOA takes care of all exterior maintenance.
Contact an agent
Home facts
- Year built:2024
- Listing ID #:1910782
- Added:392 day(s) ago
- Updated:October 15, 2025 at 04:11 PM
Rooms and interior
- Bedrooms:3
- Total bathrooms:2
- Full bathrooms:2
- Living area:2,205 sq. ft.
Heating and cooling
- Cooling:Central Air, Forced Air
- Heating:Forced Air, Natural Gas
Structure and exterior
- Year built:2024
- Building area:2,205 sq. ft.
Schools
- High school:Arrowhead
- Elementary school:Merton
Utilities
- Water:Municipal Water
- Sewer:Municipal Sewer
Finances and disclosures
- Price:$834,500
- Price per sq. ft.:$378.46
- Tax amount:$4,305 (2024)
New listings near 1554 Lookout COURT #46D
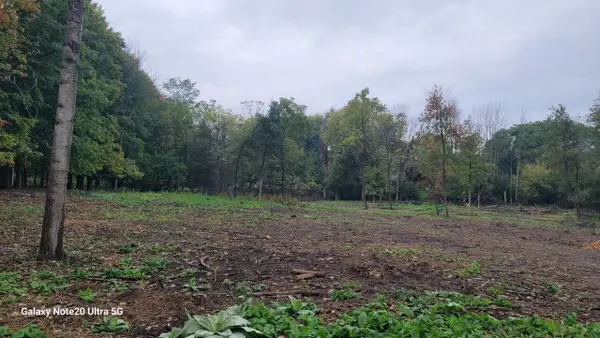 $499,900Active5 Acres
$499,900Active5 AcresLt1 SWALLOW LANE, Hartland, WI 53029
MLS# 1939041Listed by: SHOREWEST REALTORS, INC.- Open Sun, 11am to 3pm
 $649,900Active4 beds 3 baths2,774 sq. ft.
$649,900Active4 beds 3 baths2,774 sq. ft.W281N7030 Huntington COURT, Hartland, WI 53029
MLS# 1938776Listed by: SHOREWEST REALTORS, INC. 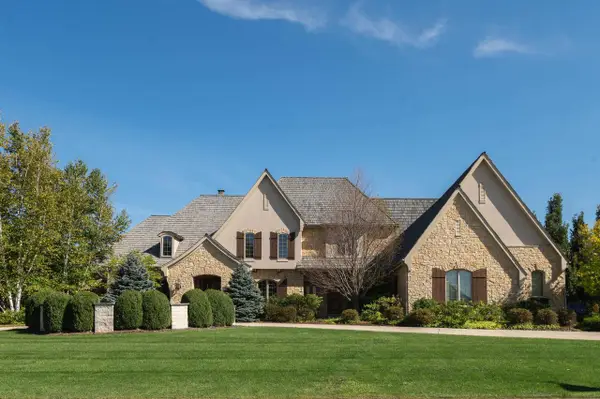 $1,698,000Pending5 beds 4 baths7,627 sq. ft.
$1,698,000Pending5 beds 4 baths7,627 sq. ft.902 N Bluespruce CIRCLE, Hartland, WI 53029
MLS# 1938662Listed by: COMPASS RE WI-LAKE COUNTRY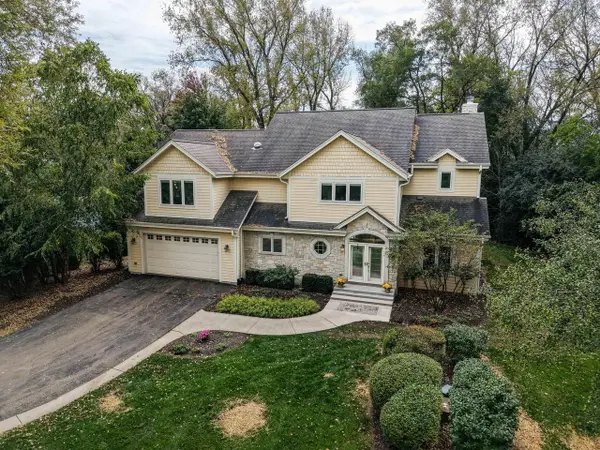 $3,000,000Active4 beds 3 baths3,651 sq. ft.
$3,000,000Active4 beds 3 baths3,651 sq. ft.N77W31687 Northwoods DRIVE, Hartland, WI 53029
MLS# 1938284Listed by: KELLER WILLIAMS REALTY-LAKE COUNTRY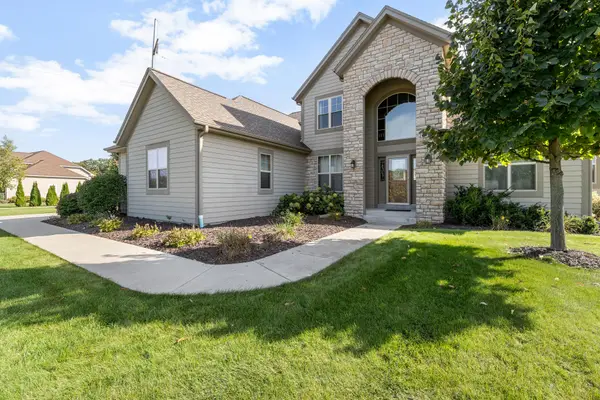 $794,500Active4 beds 3 baths2,748 sq. ft.
$794,500Active4 beds 3 baths2,748 sq. ft.N73W29015 Bark River Rd, Hartland, WI 53029
MLS# 1937892Listed by: COLDWELL BANKER REALTY- Open Sun, 1 to 3pm
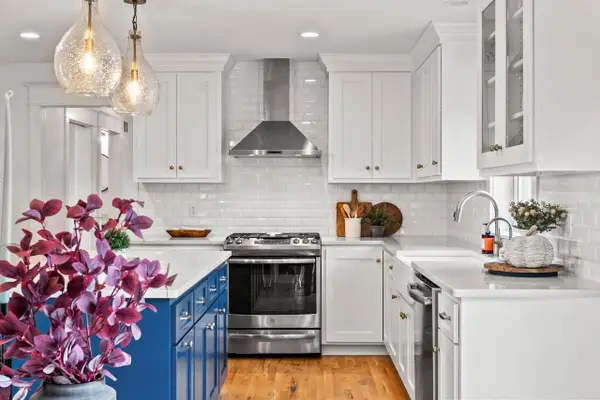 $899,900Active4 beds 4 baths3,241 sq. ft.
$899,900Active4 beds 4 baths3,241 sq. ft.N91W29172 Bobtail COURT, Hartland, WI 53029
MLS# 1937793Listed by: MAHLER SOTHEBY'S INTERNATIONAL REALTY  $849,900Pending4 beds 4 baths4,049 sq. ft.
$849,900Pending4 beds 4 baths4,049 sq. ft.W275N8489 Twin Pine CIRCLE, Hartland, WI 53029
MLS# 1937695Listed by: RE/MAX LAKESIDE-CENTRAL $169,900Pending1.04 Acres
$169,900Pending1.04 AcresN82W27734 MARSHALL DRIVE #Lt155, Hartland, WI 53029
MLS# 1937282Listed by: POINT REAL ESTATE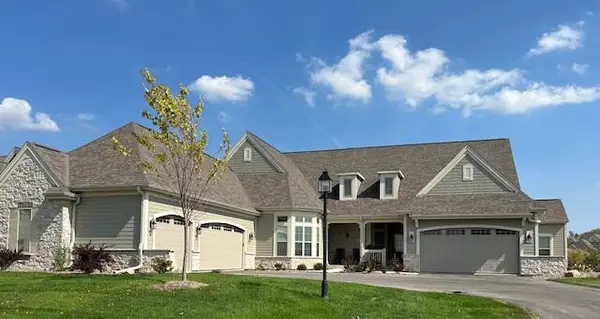 $774,900Active2 beds 2 baths2,002 sq. ft.
$774,900Active2 beds 2 baths2,002 sq. ft.1527 Sandhill BOULEVARD #12D, Hartland, WI 53029
MLS# 1937256Listed by: WALSH DEVELOPMENT GROUP, LLC $438,700Active3 beds 2 baths1,470 sq. ft.
$438,700Active3 beds 2 baths1,470 sq. ft.508 Merton AVENUE, Hartland, WI 53029
MLS# 1936949Listed by: SHOREWEST REALTORS, INC.
