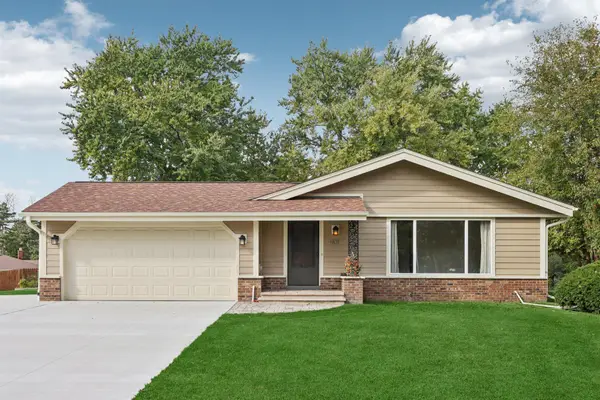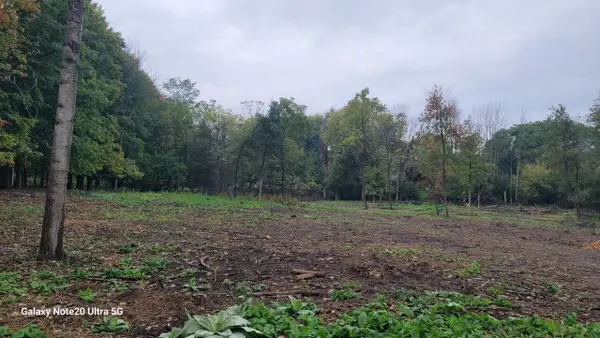W284N6760 Parker Pl, Hartland, WI 53029
Local realty services provided by:Better Homes and Gardens Real Estate Power Realty
W284N6760 Parker Pl,Hartland, WI 53029
$489,500
- 3 Beds
- 2 Baths
- 1,652 sq. ft.
- Single family
- Active
Listed by:kristin kessler
Office:first weber inc - delafield
MLS#:1940439
Source:WI_METROMLS
Price summary
- Price:$489,500
- Price per sq. ft.:$296.31
About this home
Looking for a home with walkability to school, shops and restaurants, you found it! Gleaming hardwood floors, vaulted ceilings and tons of updates in this chalet style home. Enter the foyer and take in the sunlit living room and dining area with skylights and plenty of recessed lighting. The family chef will enjoy the kitchen with granite counters, stainless appliances, tons of cabinetry and pantry space. The kitchen is open to the hearth room with stone fireplace framed by shelving and new patio door leading to the private patio and rear yard. Two primary bedroom options on the main floor and stunningly remodeled full bath. Upstairs you will find another bedroom with double closets, full bath and loft area which could easily be converted to a 4th BR. Don't miss this opportunity!
Contact an agent
Home facts
- Year built:1976
- Listing ID #:1940439
- Added:1 day(s) ago
- Updated:October 25, 2025 at 03:09 PM
Rooms and interior
- Bedrooms:3
- Total bathrooms:2
- Full bathrooms:2
- Living area:1,652 sq. ft.
Heating and cooling
- Cooling:Central Air
- Heating:Forced Air, Natural Gas
Structure and exterior
- Year built:1976
- Building area:1,652 sq. ft.
- Lot area:0.63 Acres
Schools
- High school:Arrowhead
- Middle school:Merton
- Elementary school:Merton
Utilities
- Sewer:Septic System
Finances and disclosures
- Price:$489,500
- Price per sq. ft.:$296.31
- Tax amount:$3,847 (2024)
New listings near W284N6760 Parker Pl
- New
 $499,999Active3 beds 2 baths1,486 sq. ft.
$499,999Active3 beds 2 baths1,486 sq. ft.901 Anton Rd, Hartland, WI 53029
MLS# 1940705Listed by: FIRST WEBER INC - DELAFIELD - New
 $649,900Active4 beds 3 baths2,501 sq. ft.
$649,900Active4 beds 3 baths2,501 sq. ft.310 Paradise Ct, Hartland, WI 53029
MLS# 1940208Listed by: SHOREWEST REALTORS, INC.  $809,000Pending22 Acres
$809,000Pending22 AcresLt3 COUNTY LINE ROAD, Hartland, WI 53029
MLS# 1940021Listed by: SHOREWEST REALTORS, INC.- New
 $1,575,000Active5 beds 8 baths7,831 sq. ft.
$1,575,000Active5 beds 8 baths7,831 sq. ft.1800 E Juniper Way, Hartland, WI 53029
MLS# 1939924Listed by: COLDWELL BANKER ELITE - New
 $450,000Active5 beds 3 baths1,950 sq. ft.
$450,000Active5 beds 3 baths1,950 sq. ft.222 Granary Cir, Hartland, WI 53029
MLS# 1939830Listed by: PREMIER POINT REALTY LLC  $499,900Pending5 Acres
$499,900Pending5 AcresLt1 SWALLOW LANE, Hartland, WI 53029
MLS# 1939041Listed by: SHOREWEST REALTORS, INC. $1,698,000Pending5 beds 4 baths7,627 sq. ft.
$1,698,000Pending5 beds 4 baths7,627 sq. ft.902 N Bluespruce Cir, Hartland, WI 53029
MLS# 1938662Listed by: COMPASS RE WI-LAKE COUNTRY $849,900Pending4 beds 4 baths4,049 sq. ft.
$849,900Pending4 beds 4 baths4,049 sq. ft.W275N8489 Twin Pine CIRCLE, Hartland, WI 53029
MLS# 1937695Listed by: RE/MAX LAKESIDE-CENTRAL $774,900Active2 beds 2 baths2,002 sq. ft.
$774,900Active2 beds 2 baths2,002 sq. ft.1527 Sandhill Blvd, Hartland, WI 53029
MLS# 1937256Listed by: WALSH DEVELOPMENT GROUP, LLC
