10034N Timber Trail Lane, Hayward, WI 54843
Local realty services provided by:Better Homes and Gardens Real Estate Advantage One
Listed by:parker pemberton
Office:exp realty
MLS#:6757006
Source:ND_FMAAR
Price summary
- Price:$659,900
- Price per sq. ft.:$348.78
About this home
Welcome to your fully furnished Hayward retreat, thoughtfully updated for comfort and style. This end-unit home features Silestone quartz countertops, custom hickory cabinetry, and solid black walnut woodwork on the lower level. You'll also find radiant heat floors throughout the home and stunning stone tile on the main floor. Enjoy cozy evenings by the gas-log fireplace. Paradise lies just steps out the sliding glass door, where you can walk straight to your private dock (shared with Unit 8) and the sparkling waters beyond.
You’ll have two garages — a wide-bay boat garage and a single-car garage. The single-car garage is insulated and finished with cedar over solid particle board, so there’s no need to find studs for hanging shelving. Recent updates include a new roof, gutters, and septic pump (2022), new hickory cabinets and Starlink internet/TV (2022), recessed lighting, new carpet upstairs, and newer appliances — dryer (2023) and refrigerator (2023).
As part of the community, you’ll enjoy exceptional shared amenities: a fish house, sauna, swim docks, fire pits, sandy swimming beach, and one dock for every two units. Hayward is known for its expansive ATV and snowmobile trails, and this unit’s prime location off Hwy B puts you just minutes from the Pete Dye–designed Big Fish Golf Course and Sevenwinds Casino. Multiple restaurants are just a short ATV ride away, including Powell’s, The Dock, Ray Jay’s, Rusty Hook, and Robin’s Nest. For even more area highlights, be sure to explore the Hayward Chamber of Commerce website. Whether you’re relaxing by the lake, fishing, golfing, or exploring the trails, this turnkey property offers the perfect Northwoods getaway.
Contact an agent
Home facts
- Year built:1999
- Listing ID #:6757006
- Added:45 day(s) ago
- Updated:September 29, 2025 at 07:25 AM
Rooms and interior
- Bedrooms:3
- Total bathrooms:2
- Full bathrooms:1
- Living area:1,892 sq. ft.
Heating and cooling
- Heating:Radiant
Structure and exterior
- Year built:1999
- Building area:1,892 sq. ft.
- Lot area:0.01 Acres
Utilities
- Water:Shared System, Well
- Sewer:Septic System Compliant - Yes, Shared System
Finances and disclosures
- Price:$659,900
- Price per sq. ft.:$348.78
- Tax amount:$3,328
New listings near 10034N Timber Trail Lane
- New
 $345,000Active3 beds 2 baths1,404 sq. ft.
$345,000Active3 beds 2 baths1,404 sq. ft.12716 N County Hwy T, Hayward, WI 54843
MLS# 6122023Listed by: WOODLAND DEVELOPMENTS & REALTY - New
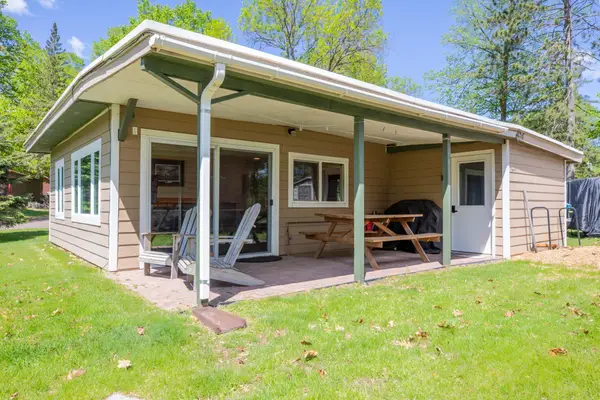 $325,000Active2 beds 1 baths700 sq. ft.
$325,000Active2 beds 1 baths700 sq. ft.12980 N Lodge Road, Hayward, WI 54843
MLS# 6790885Listed by: KELLER WILLIAMS REALTY DIVERSIFIED  $365,000Active3 beds 2 baths1,570 sq. ft.
$365,000Active3 beds 2 baths1,570 sq. ft.10401N Sawmill Road, Hayward, WI 54843
MLS# 6786836Listed by: EDINA REALTY, INC. $345,000Active3 beds 3 baths2,414 sq. ft.
$345,000Active3 beds 3 baths2,414 sq. ft.9829N Golf Villa Ln, Hayward, WI 54843
MLS# 6121644Listed by: COLDWELL BANKER REALTY - DULUTH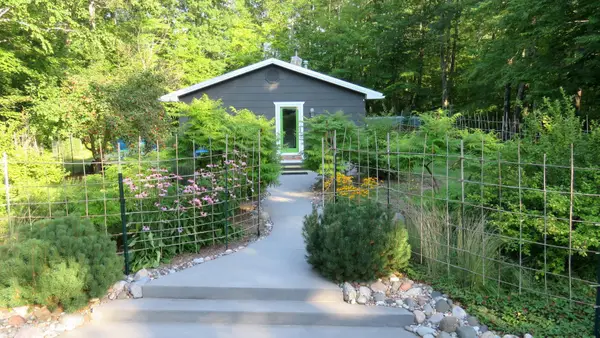 $359,000Active3 beds 1 baths2,208 sq. ft.
$359,000Active3 beds 1 baths2,208 sq. ft.15051W Wintergreen Lane, Hayward, WI 54843
MLS# 6780348Listed by: EDINA REALTY, INC. $167,500Active4 beds 2 baths1,924 sq. ft.
$167,500Active4 beds 2 baths1,924 sq. ft.15688 Davis Avenue, Hayward, WI 54843
MLS# 1594731Listed by: WOODLAND DEVELOPMENTS & REALTY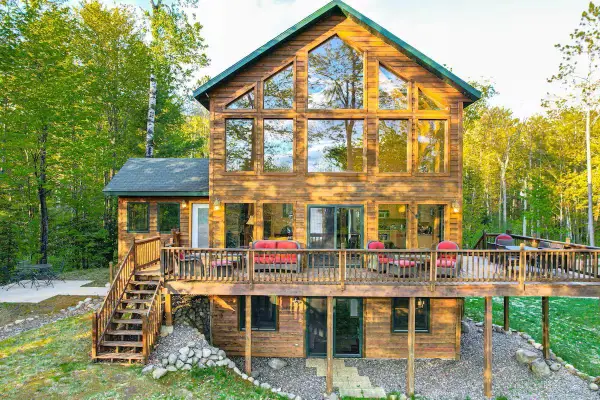 $775,000Active4 beds 3 baths3,280 sq. ft.
$775,000Active4 beds 3 baths3,280 sq. ft.9357 N Secluded Trail, Hayward, WI 54843
MLS# 6757166Listed by: EDINA REALTY, INC.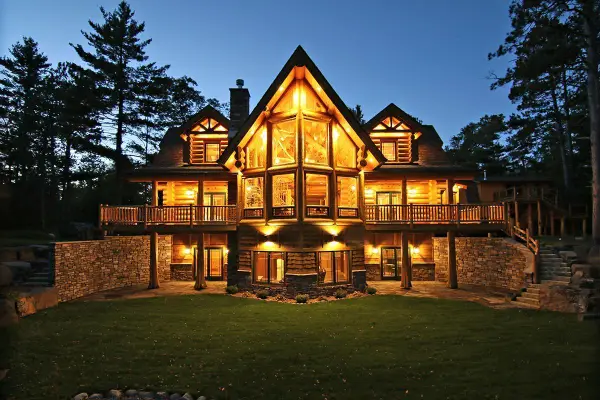 $1,995,000Active4 beds 4 baths4,250 sq. ft.
$1,995,000Active4 beds 4 baths4,250 sq. ft.9788 N Carlson Lane, Hayward, WI 54843
MLS# 6744191Listed by: RE/MAX RESULTS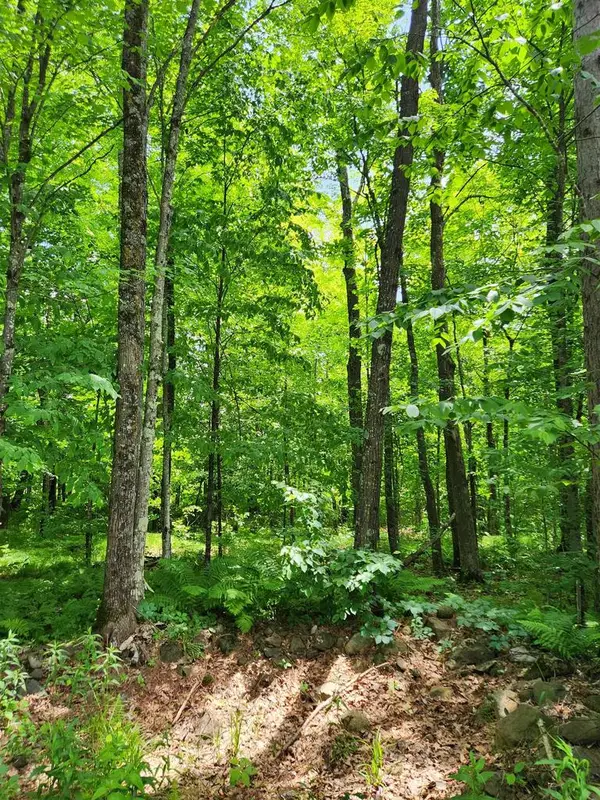 $210,000Active84.83 Acres
$210,000Active84.83 Acres00 N Olson Rd, Hayward, WI 54843
MLS# 6120260Listed by: RE/MAX PROFESSIONALS - ASHLAND
