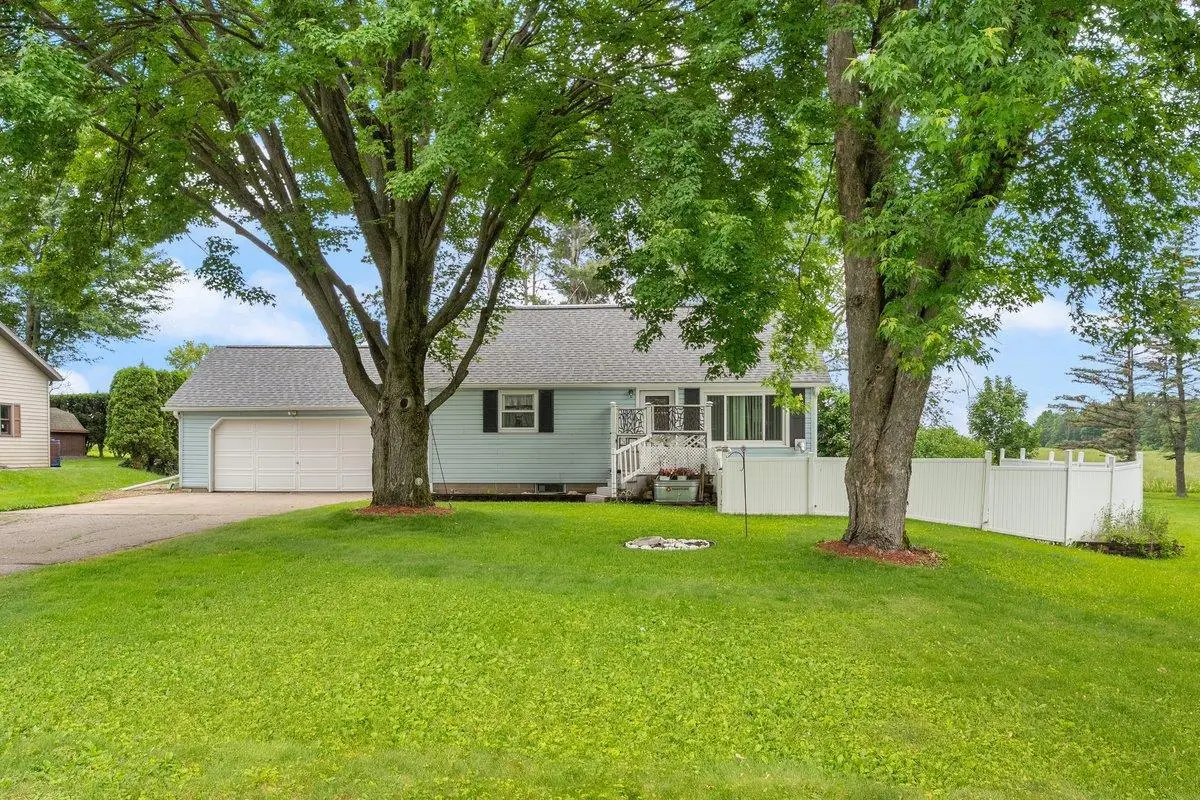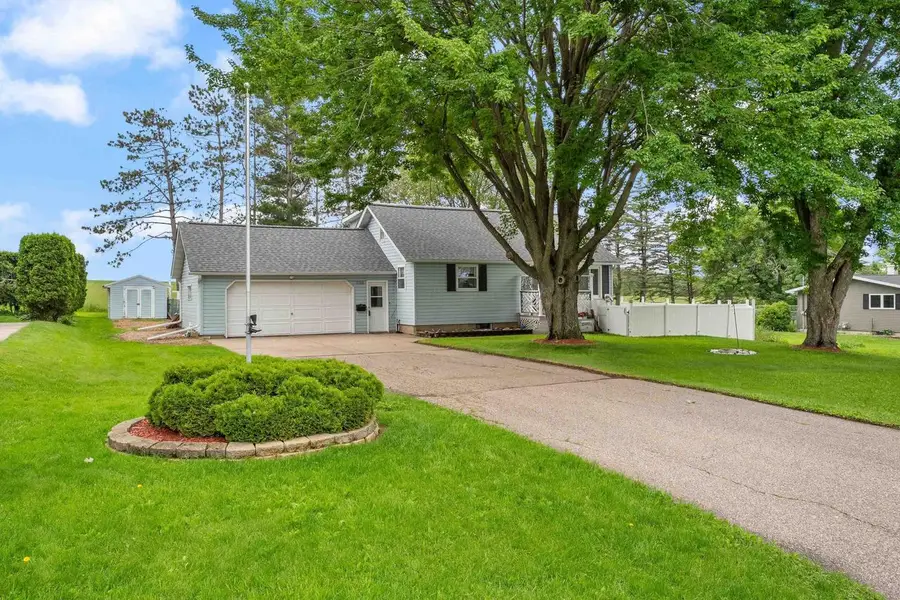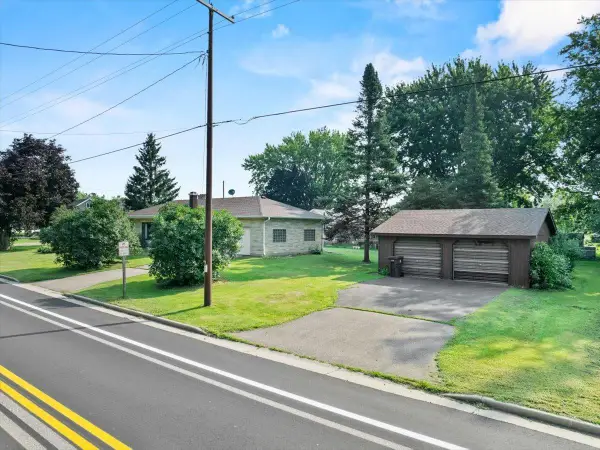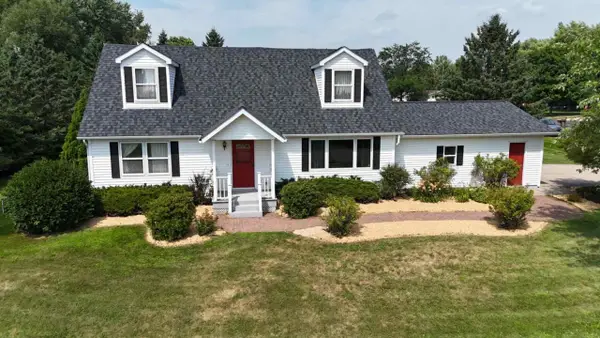11165 MAIN STREET, Hewitt, WI 54441
Local realty services provided by:Better Homes and Gardens Real Estate Star Homes



Listed by:celeste walker
Office:nexthome hub city
MLS#:22502638
Source:Metro MLS
11165 MAIN STREET,Hewitt, WI 54441
$227,500
- 2 Beds
- 4 Baths
- 1,872 sq. ft.
- Single family
- Pending
Price summary
- Price:$227,500
- Price per sq. ft.:$121.53
About this home
Just minutes from the city, this charming Cape Cod offers a peaceful country feel with all the modern comforts. With 2 bedrooms, 2 full and 2 half baths, and a 2-car attached garage, it's full of thoughtful touches like engineered bamboo flooring throughout and an updated kitchen with an island, prep sink, disposal, and sleek appliances. The main floor features laundry and an en suite with a freestanding soaker tub and a dual-option walk-in shower. A breezeway leads to a private entrance into the partially finished basement with a fireplace, bar area, half bath, and utility/storage room. Upstairs, a versatile loft adds extra living space. Outside, enjoy a fenced backyard with garden beds, sheds, a fire pit, rock-climbing wall, and kennel. With a new roof, seamless gutters, private well, and whole-home water filtration system, this home offers a perfect blend of comfort, adventure, and convenience all wrapped in timeless Cape Cod charm. **Ultimate Home Warranty included** Schedule your showing today!
Contact an agent
Home facts
- Year built:1960
- Listing Id #:22502638
- Added:5 day(s) ago
- Updated:August 14, 2025 at 03:22 PM
Rooms and interior
- Bedrooms:2
- Total bathrooms:4
- Full bathrooms:2
- Living area:1,872 sq. ft.
Heating and cooling
- Cooling:Central Air, Forced Air
- Heating:Forced Air, Natural Gas
Structure and exterior
- Roof:Shingle
- Year built:1960
- Building area:1,872 sq. ft.
- Lot area:0.34 Acres
Schools
- High school:Marshfield
- Middle school:Marshfield
Utilities
- Water:Well
- Sewer:Municipal Sewer
Finances and disclosures
- Price:$227,500
- Price per sq. ft.:$121.53
- Tax amount:$2,015 (2024)
New listings near 11165 MAIN STREET
- New
 $415,000Active4 beds 4 baths3,369 sq. ft.
$415,000Active4 beds 4 baths3,369 sq. ft.10846 W 11TH STREET, Hewitt, WI 54441
MLS# 22503764Listed by: NEXTHOME HUB CITY  $399,900Active3 beds 2 baths1,792 sq. ft.
$399,900Active3 beds 2 baths1,792 sq. ft.7947 VICTORIA COURT, Hewitt, WI 54441
MLS# 22502305Listed by: EXP REALTY, LLC $499,000Active3 beds 2 baths2,343 sq. ft.
$499,000Active3 beds 2 baths2,343 sq. ft.7729 LANAE AVENUE, Hewitt, WI 54441
MLS# 22502512Listed by: COLDWELL BANKER BRENIZER $169,900Pending2 beds 1 baths1,248 sq. ft.
$169,900Pending2 beds 1 baths1,248 sq. ft.10976 MAIN STREET, Hewitt, WI 54441
MLS# 22503609Listed by: NEXTHOME HUB CITY- New
 $299,900Active3 beds 2 baths2,280 sq. ft.
$299,900Active3 beds 2 baths2,280 sq. ft.10811 W 9TH STREET, Hewitt, WI 54441
MLS# 22503688Listed by: SUCCESS REALTY INC
